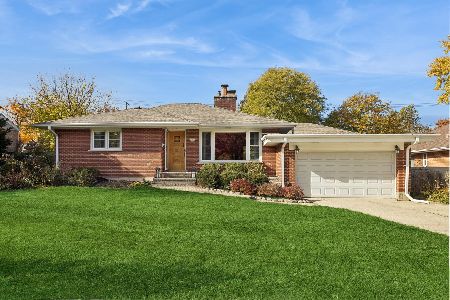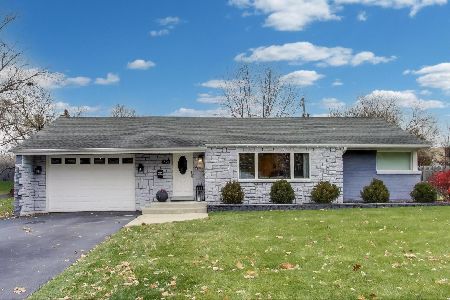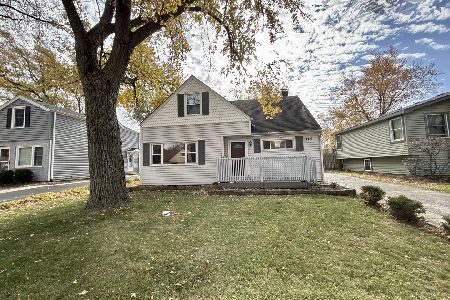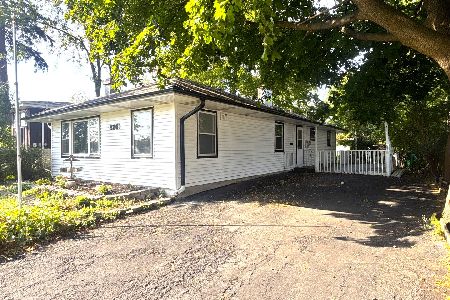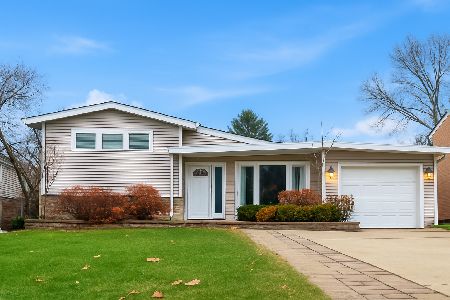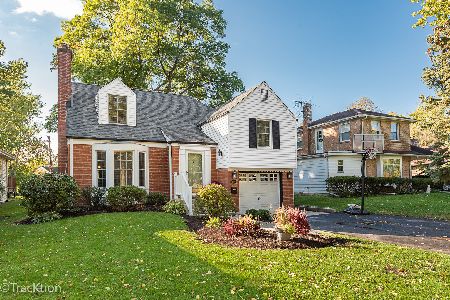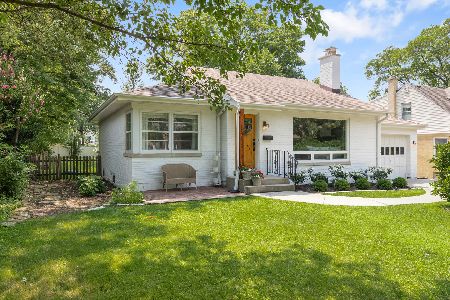104 Eastview Terrace, Lombard, Illinois 60148
$240,000
|
Sold
|
|
| Status: | Closed |
| Sqft: | 1,572 |
| Cost/Sqft: | $158 |
| Beds: | 3 |
| Baths: | 2 |
| Year Built: | 1948 |
| Property Taxes: | $3,694 |
| Days On Market: | 2275 |
| Lot Size: | 0,18 |
Description
2-story Brick home in the very heart of Lombard. Located on a unique corner lot with turnabout drive directly across from the Eastview Terrace Park. This house features 3 BR / 1.75 BA and detached brick 2 car garage with convenient access from both front and rear drives. A large bonus room with vaulted ceiling and dual French doors to an outdoor patio with built-in barbeque. Bright living room with full brick fireplace and picture window framing the view of the park. Eat-in kitchen features maple cabinets with matching hardwood floors. 1st floor Den/Office includes additional picture window and new carpet. Neutral colors and solid wood 6 panel doors throughout. Covered front porch offers access to wrap around outdoor area. Unfinished basement provides ample storage with laundry. Location amenities include a short walk to highly rated Hammerschmidt Grade School, easy access to Metra train, downtown Lombard, IL Prairie Path and Lombard's many parks
Property Specifics
| Single Family | |
| — | |
| — | |
| 1948 | |
| Partial | |
| — | |
| No | |
| 0.18 |
| Du Page | |
| — | |
| — / Not Applicable | |
| None | |
| Lake Michigan | |
| Public Sewer | |
| 10556632 | |
| 0608318013 |
Nearby Schools
| NAME: | DISTRICT: | DISTANCE: | |
|---|---|---|---|
|
Grade School
Wm Hammerschmidt Elementary Scho |
44 | — | |
|
Middle School
Glenn Westlake Middle School |
44 | Not in DB | |
|
High School
Glenbard East High School |
87 | Not in DB | |
Property History
| DATE: | EVENT: | PRICE: | SOURCE: |
|---|---|---|---|
| 6 Dec, 2019 | Sold | $240,000 | MRED MLS |
| 7 Nov, 2019 | Under contract | $247,900 | MRED MLS |
| 24 Oct, 2019 | Listed for sale | $247,900 | MRED MLS |
Room Specifics
Total Bedrooms: 3
Bedrooms Above Ground: 3
Bedrooms Below Ground: 0
Dimensions: —
Floor Type: Carpet
Dimensions: —
Floor Type: Carpet
Full Bathrooms: 2
Bathroom Amenities: Whirlpool
Bathroom in Basement: 0
Rooms: Den
Basement Description: Unfinished
Other Specifics
| 2 | |
| — | |
| Concrete | |
| Patio, Outdoor Grill | |
| — | |
| 136X138X106 | |
| — | |
| None | |
| Vaulted/Cathedral Ceilings, Hardwood Floors, First Floor Full Bath | |
| Range, Dishwasher, Refrigerator, Washer, Dryer, Disposal | |
| Not in DB | |
| Sidewalks, Street Lights, Street Paved | |
| — | |
| — | |
| Gas Log |
Tax History
| Year | Property Taxes |
|---|---|
| 2019 | $3,694 |
Contact Agent
Nearby Similar Homes
Nearby Sold Comparables
Contact Agent
Listing Provided By
RE/MAX Achievers

