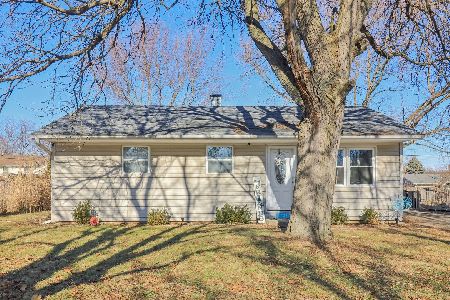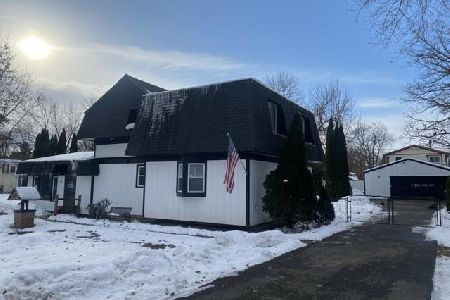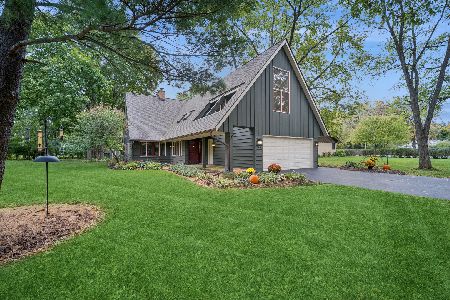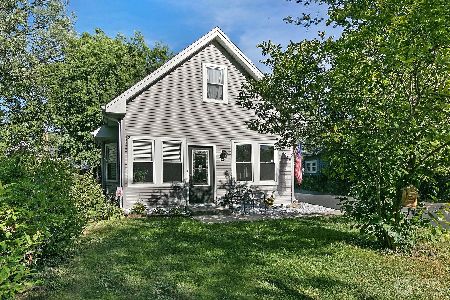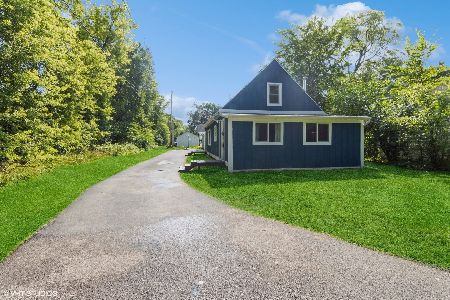104 Edgewood Avenue, Crystal Lake, Illinois 60014
$62,000
|
Sold
|
|
| Status: | Closed |
| Sqft: | 1,462 |
| Cost/Sqft: | $55 |
| Beds: | 3 |
| Baths: | 2 |
| Year Built: | 1950 |
| Property Taxes: | $5,062 |
| Days On Market: | 2556 |
| Lot Size: | 0,30 |
Description
Amazing location to build your dream or weekend home! Rarely available double lot in close proximity to the lake with lake rights included in the association dues. Boat launch nearby. Nestled on a dead end street in the North Crystal Lake Park Beach neighborhood. Just steps away from the start of the trails for Lippold Park with its 310 acres and 3+ miles of trails for the beginning hiker to the advanced trail runner! Lippold Park is also home to an 18 hold disc golf course, baseball, softball and football fields, a dog park, sand volleyball courts and so much more that you will have EASY ACCESS to! And a short walk to gorgeous Crystal Lake with it's beaches, boating and luxury lakefront homes! An ideal location to build! Double lot...premium location! There is an existing house on the property as well as a shed!
Property Specifics
| Single Family | |
| — | |
| Ranch | |
| 1950 | |
| None | |
| — | |
| No | |
| 0.3 |
| Mc Henry | |
| North Crystal Lake Park | |
| 110 / Annual | |
| Lake Rights | |
| Public | |
| Public Sewer | |
| 10258541 | |
| 1801201003 |
Nearby Schools
| NAME: | DISTRICT: | DISTANCE: | |
|---|---|---|---|
|
Grade School
South Elementary School |
47 | — | |
|
Middle School
Richard F Bernotas Middle School |
47 | Not in DB | |
|
High School
Crystal Lake Central High School |
155 | Not in DB | |
Property History
| DATE: | EVENT: | PRICE: | SOURCE: |
|---|---|---|---|
| 23 Aug, 2019 | Sold | $62,000 | MRED MLS |
| 4 Aug, 2019 | Under contract | $79,900 | MRED MLS |
| — | Last price change | $99,900 | MRED MLS |
| 28 Jan, 2019 | Listed for sale | $99,900 | MRED MLS |
Room Specifics
Total Bedrooms: 3
Bedrooms Above Ground: 3
Bedrooms Below Ground: 0
Dimensions: —
Floor Type: Carpet
Dimensions: —
Floor Type: Carpet
Full Bathrooms: 2
Bathroom Amenities: —
Bathroom in Basement: 0
Rooms: Eating Area
Basement Description: None
Other Specifics
| — | |
| Concrete Perimeter | |
| Gravel | |
| — | |
| Cul-De-Sac,Water Rights | |
| 100 X 130 | |
| — | |
| Full | |
| Vaulted/Cathedral Ceilings, First Floor Bedroom, First Floor Full Bath | |
| — | |
| Not in DB | |
| Dock, Water Rights, Street Lights, Street Paved | |
| — | |
| — | |
| — |
Tax History
| Year | Property Taxes |
|---|---|
| 2019 | $5,062 |
Contact Agent
Nearby Similar Homes
Nearby Sold Comparables
Contact Agent
Listing Provided By
Baird & Warner Real Estate - Algonquin


