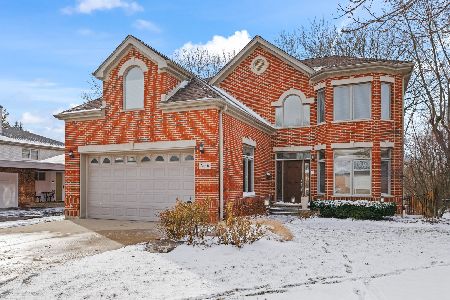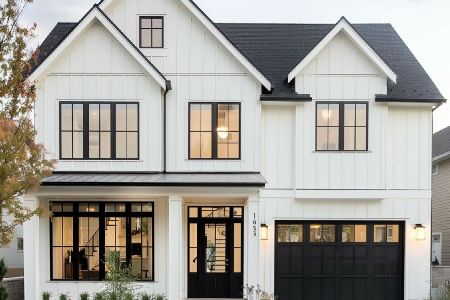104 Elm Avenue, Highwood, Illinois 60040
$415,000
|
Sold
|
|
| Status: | Closed |
| Sqft: | 1,995 |
| Cost/Sqft: | $225 |
| Beds: | 3 |
| Baths: | 4 |
| Year Built: | 1918 |
| Property Taxes: | $7,951 |
| Days On Market: | 2838 |
| Lot Size: | 0,37 |
Description
Completely remodeled and added on to, very charming and open 3 bedroom / 3.5 bathroom home with first floor master suite on a very large, professionally landscaped lot. Features spacious newer eat-in kitchen, large & open family room with cherry floors and wood burning fireplace. Wonderful yard, inviting porch and decks in the front and back of the home. Upstairs features two bedrooms and a loft area - all with skylights & full bath with a jet tub. Newer 2.5 car garage with work room, storage above and brick paver driveway. Very spacious full, mostly finished basement features a large recreation room, two office spaces / guest rooms / storage rooms, safe room, laundry and more. Walk to everything location in vibrant Highwood and Highland Park: train, shops, parks, lake! Please note regarding grade school students that recent changes have all going to Wayne Thomas in Highland Park unless in the dual language program. Those students go to Oak Terrace. You will love this home!
Property Specifics
| Single Family | |
| — | |
| — | |
| 1918 | |
| Full | |
| — | |
| No | |
| 0.37 |
| Lake | |
| — | |
| 0 / Not Applicable | |
| None | |
| Lake Michigan | |
| Public Sewer | |
| 09886538 | |
| 16154310120000 |
Nearby Schools
| NAME: | DISTRICT: | DISTANCE: | |
|---|---|---|---|
|
Grade School
Wayne Thomas Elementary School |
112 | — | |
|
Middle School
Northwood Junior High School |
112 | Not in DB | |
|
High School
Highland Park High School |
113 | Not in DB | |
Property History
| DATE: | EVENT: | PRICE: | SOURCE: |
|---|---|---|---|
| 27 Sep, 2018 | Sold | $415,000 | MRED MLS |
| 2 Aug, 2018 | Under contract | $449,000 | MRED MLS |
| — | Last price change | $479,000 | MRED MLS |
| 20 Apr, 2018 | Listed for sale | $499,000 | MRED MLS |
Room Specifics
Total Bedrooms: 3
Bedrooms Above Ground: 3
Bedrooms Below Ground: 0
Dimensions: —
Floor Type: Carpet
Dimensions: —
Floor Type: Carpet
Full Bathrooms: 4
Bathroom Amenities: Whirlpool,Soaking Tub
Bathroom in Basement: 1
Rooms: Office,Loft,Recreation Room,Workshop,Utility Room-Lower Level,Storage,Deck,Utility Room-Lower Level,Bonus Room,Screened Porch
Basement Description: Partially Finished
Other Specifics
| 2.5 | |
| Concrete Perimeter | |
| Brick | |
| Deck, Porch | |
| Landscaped | |
| 64X238X76X227 | |
| — | |
| Full | |
| Vaulted/Cathedral Ceilings, Skylight(s), Hardwood Floors, First Floor Bedroom, First Floor Full Bath | |
| Double Oven, Dishwasher, Refrigerator, Washer, Dryer, Wine Refrigerator, Cooktop, Range Hood | |
| Not in DB | |
| Street Paved | |
| — | |
| — | |
| — |
Tax History
| Year | Property Taxes |
|---|---|
| 2018 | $7,951 |
Contact Agent
Nearby Similar Homes
Nearby Sold Comparables
Contact Agent
Listing Provided By
@properties







