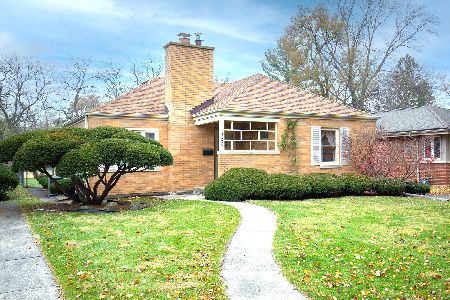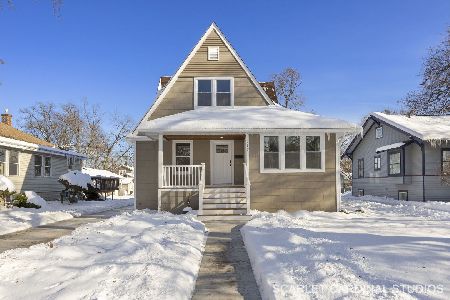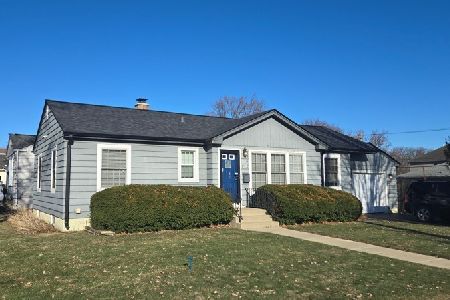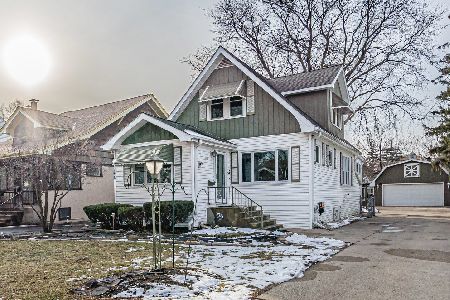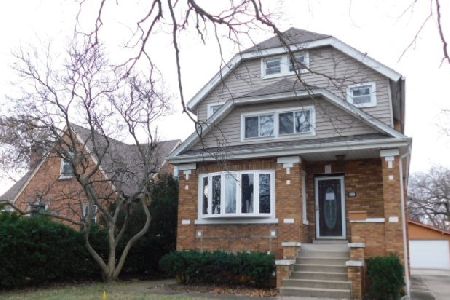104 Harvard Avenue, Villa Park, Illinois 60181
$390,000
|
Sold
|
|
| Status: | Closed |
| Sqft: | 1,439 |
| Cost/Sqft: | $257 |
| Beds: | 3 |
| Baths: | 2 |
| Year Built: | 1923 |
| Property Taxes: | $6,924 |
| Days On Market: | 230 |
| Lot Size: | 0,00 |
Description
Nestled on a generous corner lot along a picturesque, tree-lined street, this delightful bungalow welcomes you the moment you step inside. The freshly carpeted foyer provides a warm introduction and leads into the main living area, where beautifully refinished hardwood floors flow throughout. The living room exudes character and seamlessly connects to the formal dining room, which features an elegant arched entryway. Two bedrooms are situated on the main level, centered around an updated full bathroom. Just beyond the dining area, the kitchen boasts sleek 42-inch cabinetry, brand-new stainless steel appliances, and a smart, functional layout. Up the stairs, you will find a private primary suite complete with built-in shelving, new carpeting, and a fully renovated en suite bath. The second staircase guides you to a spacious finished lower level, offering ample room for recreation, a home office, and laundry space. Step outside to discover the impressive yard-a true tranquil retreat. Enclosed by a brand new 6-foot privacy fence, this outdoor space features a low-maintenance composite deck that's perfect for hosting several guests or simply relaxing in the warm sunshine. Surrounded by mature foliage and beautifully maintained gardens, the yard offers a unique blend of serenity and functionality for everyone to enjoy. Additional enhancements include significant foundation work, ensuring a solid and secure home and high efficiency AC & furnace. Don't miss this perfect blend of character, comfort, and modern updates in a truly desirable location.***Multiple offers received. Highest and best due no later than 5:30 p.m. 6/3/25. ***please see inclusion and exclusion and add to offer.
Property Specifics
| Single Family | |
| — | |
| — | |
| 1923 | |
| — | |
| — | |
| No | |
| — |
| — | |
| — | |
| 0 / Not Applicable | |
| — | |
| — | |
| — | |
| 12377022 | |
| 0609209022 |
Nearby Schools
| NAME: | DISTRICT: | DISTANCE: | |
|---|---|---|---|
|
Grade School
Ardmore Elementary School |
45 | — | |
|
Middle School
Jackson Middle School |
45 | Not in DB | |
|
High School
Willowbrook High School |
88 | Not in DB | |
Property History
| DATE: | EVENT: | PRICE: | SOURCE: |
|---|---|---|---|
| 8 Nov, 2013 | Sold | $125,000 | MRED MLS |
| 10 Jun, 2013 | Under contract | $104,900 | MRED MLS |
| 10 Jun, 2013 | Listed for sale | $104,900 | MRED MLS |
| 18 Jul, 2016 | Sold | $260,000 | MRED MLS |
| 25 May, 2016 | Under contract | $269,900 | MRED MLS |
| 17 Apr, 2016 | Listed for sale | $269,900 | MRED MLS |
| 18 Jun, 2025 | Sold | $390,000 | MRED MLS |
| 3 Jun, 2025 | Under contract | $369,999 | MRED MLS |
| 3 Jun, 2025 | Listed for sale | $369,999 | MRED MLS |
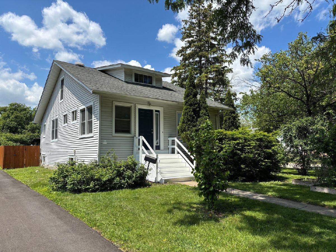
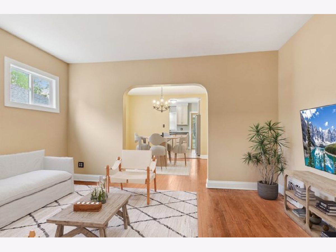
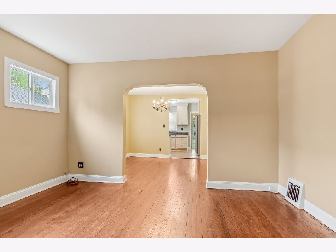
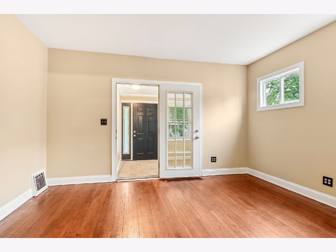
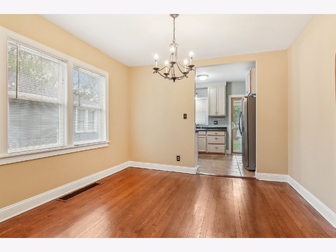
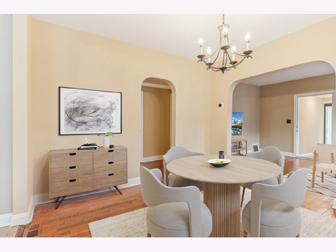
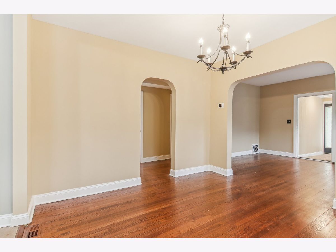
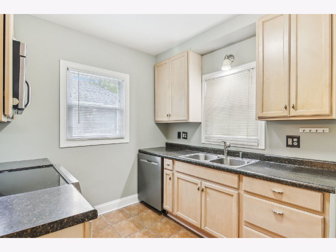
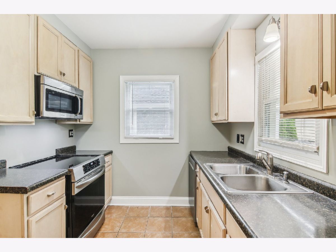
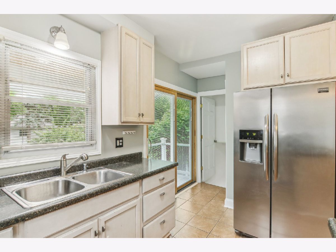
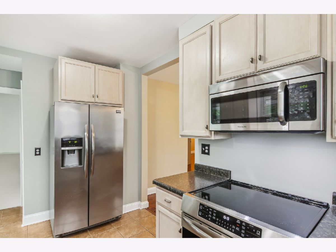
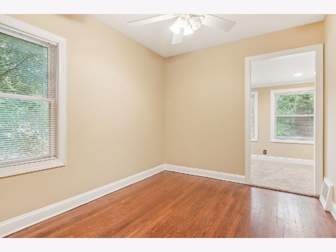
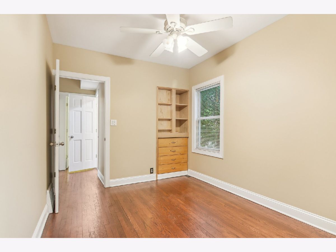
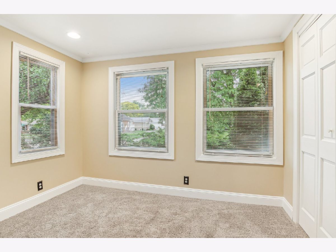
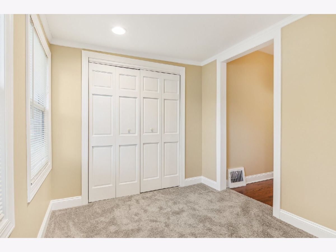
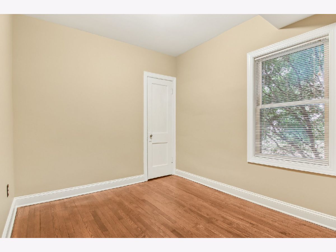
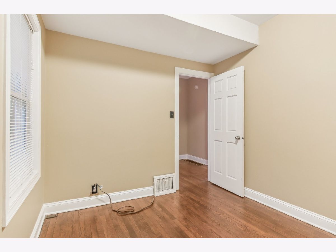
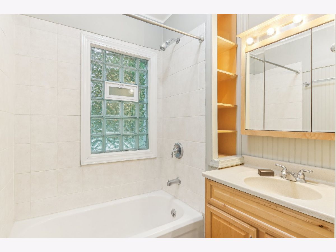
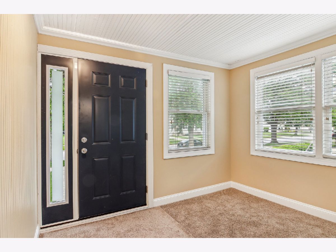
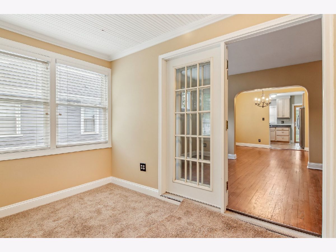
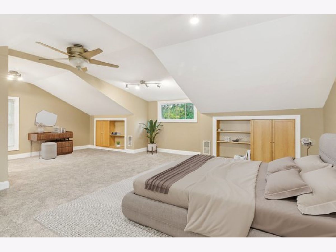
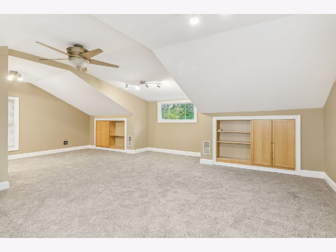
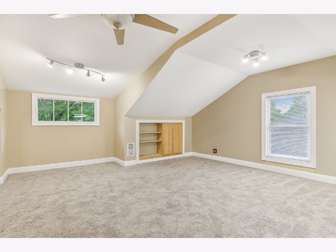
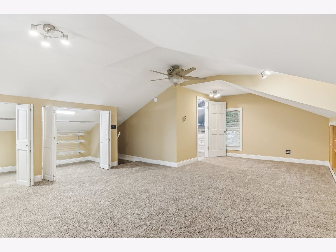
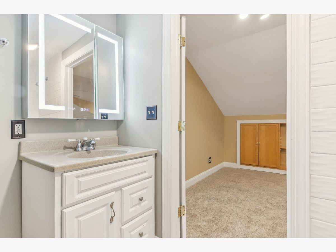
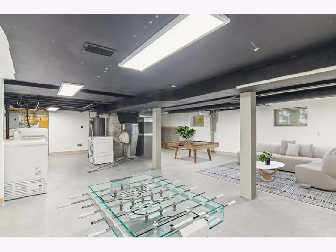
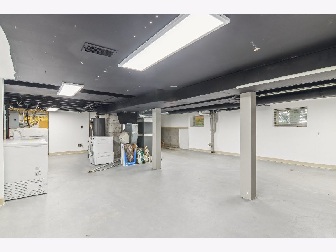
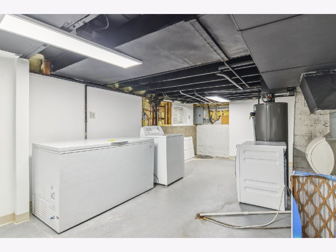
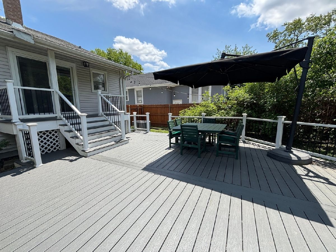
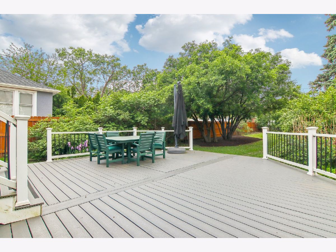
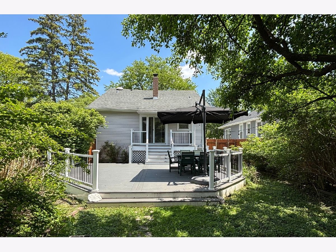
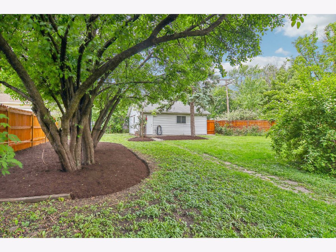
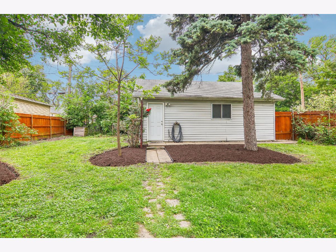
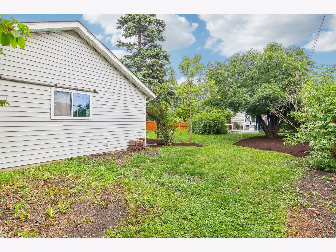
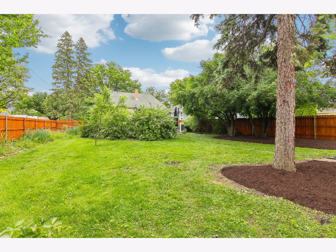
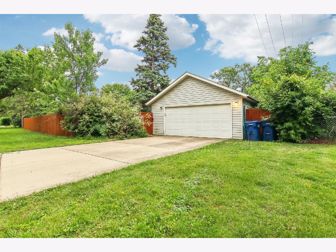
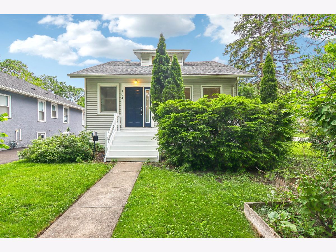
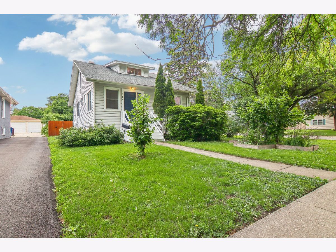
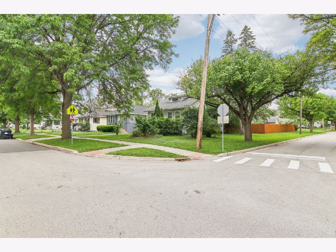
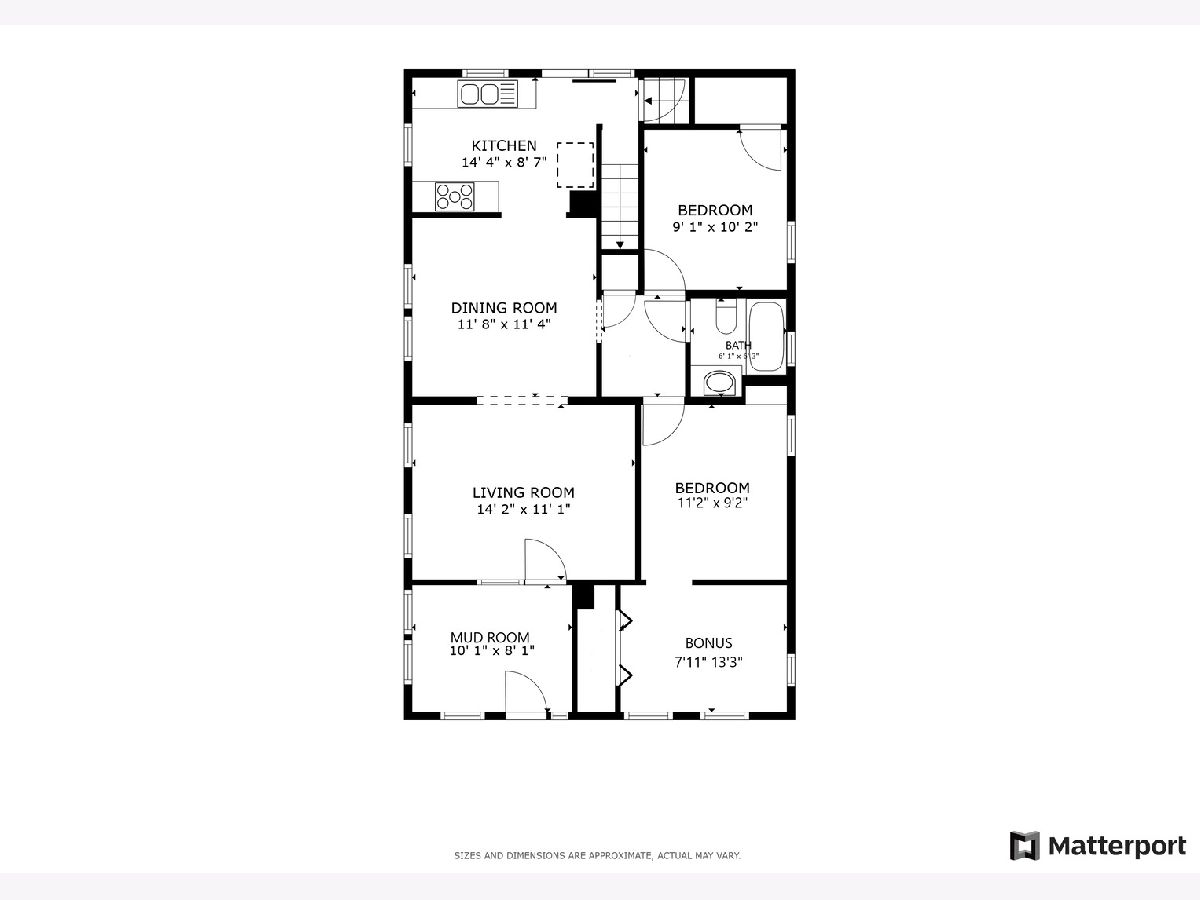
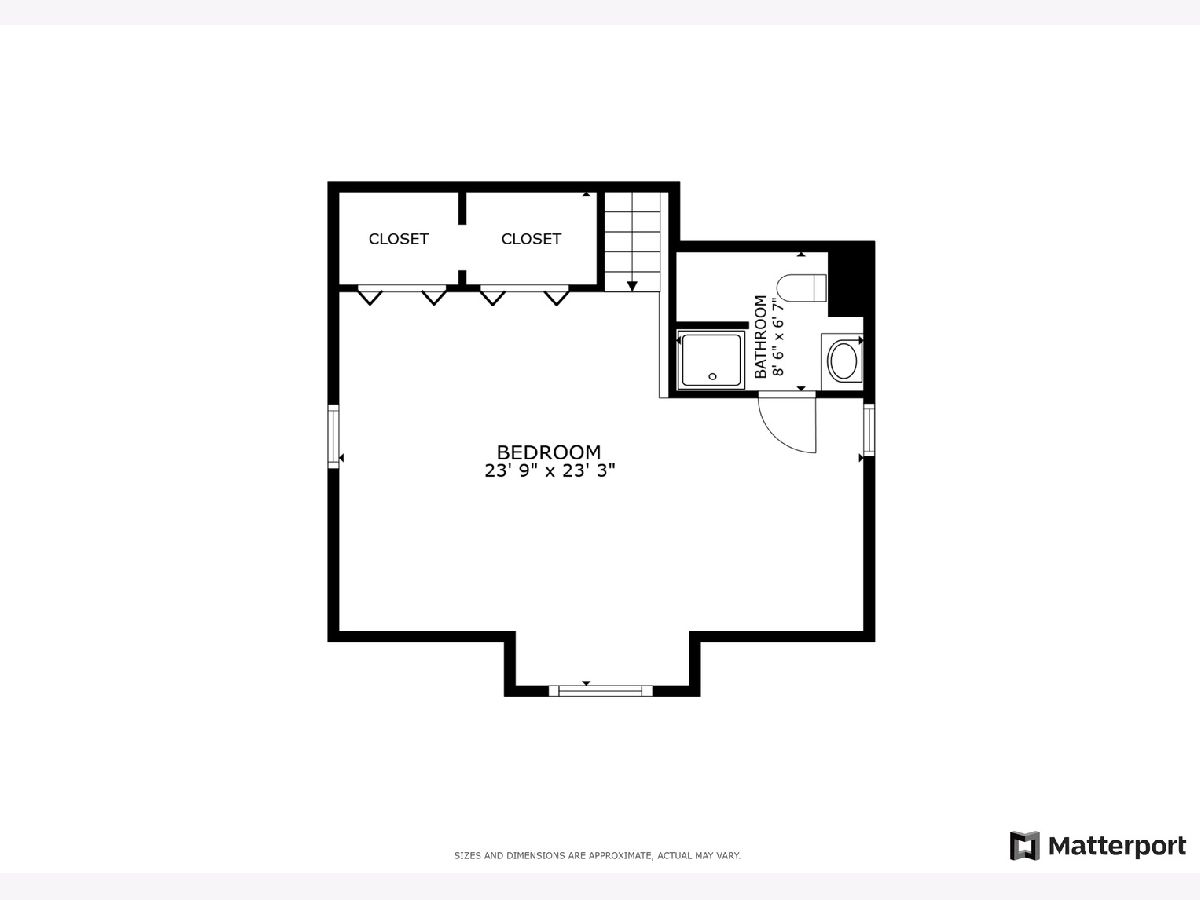
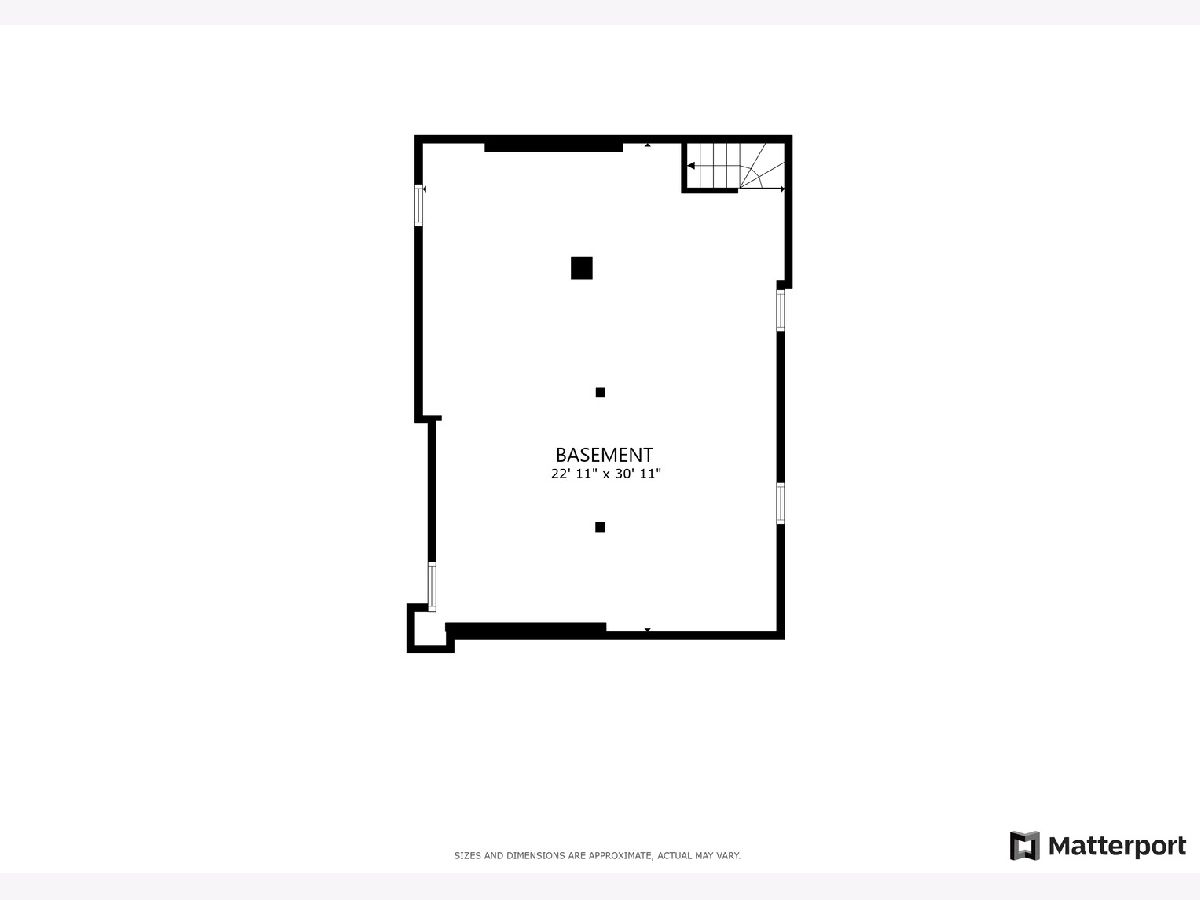
Room Specifics
Total Bedrooms: 3
Bedrooms Above Ground: 3
Bedrooms Below Ground: 0
Dimensions: —
Floor Type: —
Dimensions: —
Floor Type: —
Full Bathrooms: 2
Bathroom Amenities: Bidet
Bathroom in Basement: 0
Rooms: —
Basement Description: —
Other Specifics
| 2 | |
| — | |
| — | |
| — | |
| — | |
| 10890 | |
| — | |
| — | |
| — | |
| — | |
| Not in DB | |
| — | |
| — | |
| — | |
| — |
Tax History
| Year | Property Taxes |
|---|---|
| 2013 | $4,977 |
| 2016 | $5,620 |
| 2025 | $6,924 |
Contact Agent
Nearby Similar Homes
Nearby Sold Comparables
Contact Agent
Listing Provided By
Redfin Corporation


