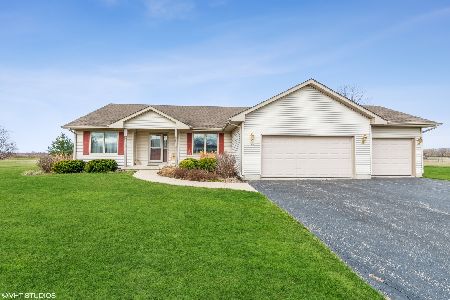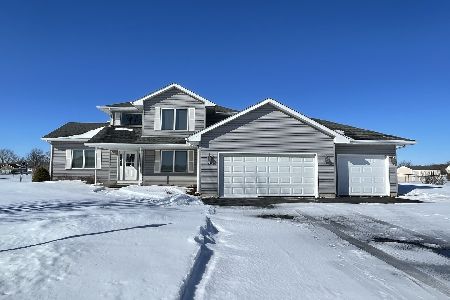104 Hickory Lane, Kirkland, Illinois 60146
$227,000
|
Sold
|
|
| Status: | Closed |
| Sqft: | 1,925 |
| Cost/Sqft: | $124 |
| Beds: | 3 |
| Baths: | 2 |
| Year Built: | 2006 |
| Property Taxes: | $6,821 |
| Days On Market: | 2562 |
| Lot Size: | 0,75 |
Description
Lovely ranch home in Hickory Ridge on 3/4 acres. This home offers a spacious living room w/wood burning fireplace and vaulted ceilings. Eat-in kitchen with breakfast bar, pantry and all appliances. Separate dining room and open staircase to the basement. Master bedroom with walk-in closet and master bath. 1st floor laundry. Attached 3 car heated garage. Pella windows, Oak doors & trim through out. Beautifully landscaped yard with deck and electric awning.
Property Specifics
| Single Family | |
| — | |
| Ranch | |
| 2006 | |
| Full | |
| CYPRUS | |
| No | |
| 0.75 |
| De Kalb | |
| Hickory Ridge | |
| 0 / Not Applicable | |
| None | |
| Public | |
| Septic-Private | |
| 10126450 | |
| 0127177013 |
Nearby Schools
| NAME: | DISTRICT: | DISTANCE: | |
|---|---|---|---|
|
Grade School
Hiawatha Elementary School |
426 | — | |
|
Middle School
Hiawatha Jr And Sr High School |
426 | Not in DB | |
|
High School
Hiawatha Jr And Sr High School |
426 | Not in DB | |
Property History
| DATE: | EVENT: | PRICE: | SOURCE: |
|---|---|---|---|
| 7 Jan, 2019 | Sold | $227,000 | MRED MLS |
| 12 Dec, 2018 | Under contract | $238,900 | MRED MLS |
| 30 Oct, 2018 | Listed for sale | $238,900 | MRED MLS |
| 25 Jun, 2021 | Sold | $246,000 | MRED MLS |
| 7 Apr, 2021 | Under contract | $250,000 | MRED MLS |
| 28 Mar, 2021 | Listed for sale | $250,000 | MRED MLS |
Room Specifics
Total Bedrooms: 3
Bedrooms Above Ground: 3
Bedrooms Below Ground: 0
Dimensions: —
Floor Type: Carpet
Dimensions: —
Floor Type: Carpet
Full Bathrooms: 2
Bathroom Amenities: Double Sink
Bathroom in Basement: 0
Rooms: No additional rooms
Basement Description: Unfinished
Other Specifics
| 3 | |
| Concrete Perimeter | |
| Asphalt | |
| — | |
| — | |
| 204X160 | |
| Unfinished | |
| Full | |
| Vaulted/Cathedral Ceilings, First Floor Bedroom, First Floor Laundry, First Floor Full Bath | |
| Range, Microwave, Dishwasher, Refrigerator | |
| Not in DB | |
| Street Paved | |
| — | |
| — | |
| Wood Burning, Gas Starter |
Tax History
| Year | Property Taxes |
|---|---|
| 2019 | $6,821 |
| 2021 | $7,185 |
Contact Agent
Nearby Similar Homes
Nearby Sold Comparables
Contact Agent
Listing Provided By
RE/MAX Classic





