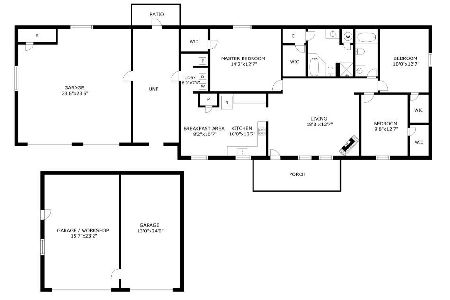104 High Street, White Heath, Illinois 61884
$150,000
|
Sold
|
|
| Status: | Closed |
| Sqft: | 1,325 |
| Cost/Sqft: | $113 |
| Beds: | 3 |
| Baths: | 2 |
| Year Built: | 1975 |
| Property Taxes: | $1,680 |
| Days On Market: | 1841 |
| Lot Size: | 0,27 |
Description
Emerge from the corn like a scene from "Field of Dreams" into a little piece of heaven on earth. This completely updated 3 bedroom, 2 bathroom ranch sits on a large lot just a stones throw from Monticello schools. Enjoy a digestivo by the wood burning fireplace following dinner in the huge kitchen with island eat-in option. Newer stainless appliances give this updated kitchen a modern flare. Peek through the custom windowpane, reach-through to check on your guests in the dining room. From immediate entry you are implored to allow the flow of luxury vinyl plank to guide you down the hallways into the bedrooms. The master with updated en-suite is a cozy blend of Pintrest meets Calgon. Catch up on your town gossip on the front deck or keep it private in your huge fenced in backyard. A heated two car garage and finished storage shed give you plenty of extra storage. This property has a list of updates/upgrades longer than your attention span while admiring the photos and video display of this great home.
Property Specifics
| Single Family | |
| — | |
| Ranch | |
| 1975 | |
| None | |
| — | |
| No | |
| 0.27 |
| Piatt | |
| White Heath | |
| 0 / Not Applicable | |
| None | |
| Public | |
| Septic-Private | |
| 10975597 | |
| 06004100008900 |
Nearby Schools
| NAME: | DISTRICT: | DISTANCE: | |
|---|---|---|---|
|
Grade School
Monticello Elementary |
25 | — | |
|
Middle School
Monticello Junior High School |
25 | Not in DB | |
|
High School
Monticello High School |
25 | Not in DB | |
Property History
| DATE: | EVENT: | PRICE: | SOURCE: |
|---|---|---|---|
| 5 Nov, 2018 | Sold | $128,000 | MRED MLS |
| 14 Sep, 2018 | Under contract | $127,500 | MRED MLS |
| 30 Aug, 2018 | Listed for sale | $127,500 | MRED MLS |
| 16 Mar, 2021 | Sold | $150,000 | MRED MLS |
| 23 Jan, 2021 | Under contract | $150,000 | MRED MLS |
| 20 Jan, 2021 | Listed for sale | $150,000 | MRED MLS |


































Room Specifics
Total Bedrooms: 3
Bedrooms Above Ground: 3
Bedrooms Below Ground: 0
Dimensions: —
Floor Type: Wood Laminate
Dimensions: —
Floor Type: Wood Laminate
Full Bathrooms: 2
Bathroom Amenities: —
Bathroom in Basement: 0
Rooms: No additional rooms
Basement Description: Crawl
Other Specifics
| 2 | |
| Block | |
| Asphalt,Concrete | |
| Deck | |
| Fenced Yard | |
| 66X177 | |
| — | |
| Full | |
| Hardwood Floors, Wood Laminate Floors | |
| Range, Dishwasher, Refrigerator, Washer, Dryer, Stainless Steel Appliance(s), Range Hood, Water Softener Owned, Other | |
| Not in DB | |
| — | |
| — | |
| — | |
| Wood Burning |
Tax History
| Year | Property Taxes |
|---|---|
| 2018 | $1,450 |
| 2021 | $1,680 |
Contact Agent
Nearby Similar Homes
Nearby Sold Comparables
Contact Agent
Listing Provided By
RE/MAX Rising






