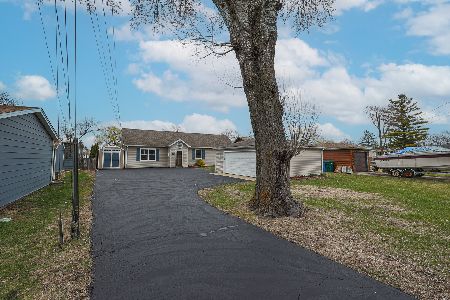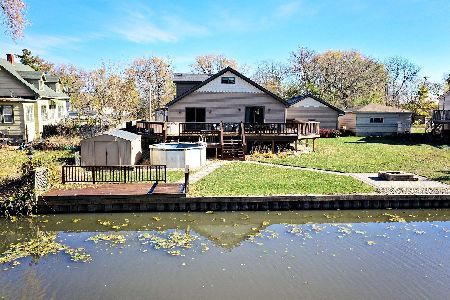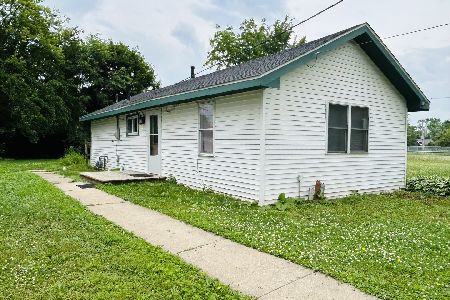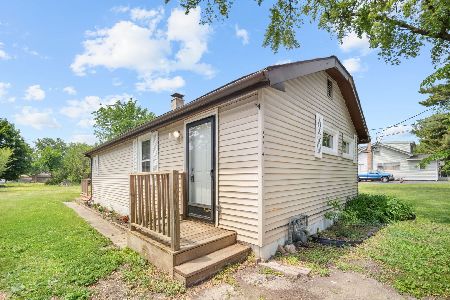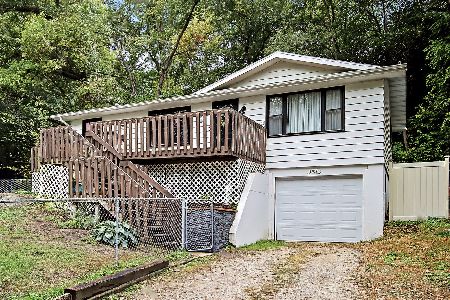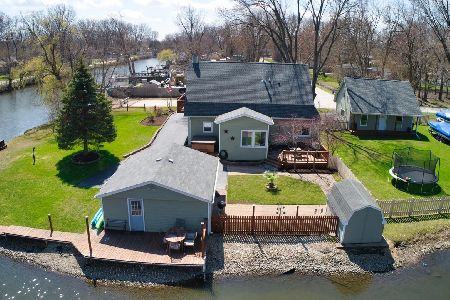104 Hilltop Drive, Mchenry, Illinois 60050
$115,000
|
Sold
|
|
| Status: | Closed |
| Sqft: | 0 |
| Cost/Sqft: | — |
| Beds: | 2 |
| Baths: | 1 |
| Year Built: | — |
| Property Taxes: | $3,771 |
| Days On Market: | 5539 |
| Lot Size: | 0,00 |
Description
WOW! UNBELIEVABLE PRICE FOR PEACEFUL SERENITY ON DOUBLE WATERFRONT CHANNEL LEADING TO CHAIN*NEWER EAT-IN KITCHEN INCL ALL APPL!ALL NEWER WINDOWS INCL BAY IN LIV W/ S XPOSURE*COZY DEN OVERLOOKS DECK W/HOT TUB*LOVELY WATERVIEWS ALL AROUND*LUSH LANDSCAPING LOADED W/FLOWERS! NEWER TEAR OFF ROOF! BECAUSE OF THIS INCREDIBLE PRICE, HOME & PIER SOLD AS IS! THIS IS NOT A SHORT SALE OR FORECLOSURE! QUICK CLOSE!
Property Specifics
| Single Family | |
| — | |
| Ranch | |
| — | |
| None | |
| RANCH | |
| Yes | |
| — |
| Mc Henry | |
| Pistakee Highlands | |
| 0 / Not Applicable | |
| None | |
| Private | |
| Septic-Private | |
| 07678731 | |
| 1005428015 |
Nearby Schools
| NAME: | DISTRICT: | DISTANCE: | |
|---|---|---|---|
|
Grade School
James C Bush Elementary School |
12 | — | |
|
Middle School
Johnsburg Junior High School |
12 | Not in DB | |
|
High School
Johnsburg High School |
12 | Not in DB | |
Property History
| DATE: | EVENT: | PRICE: | SOURCE: |
|---|---|---|---|
| 6 Sep, 2007 | Sold | $220,000 | MRED MLS |
| 16 Aug, 2007 | Under contract | $220,000 | MRED MLS |
| — | Last price change | $239,000 | MRED MLS |
| 13 Apr, 2007 | Listed for sale | $259,000 | MRED MLS |
| 25 Feb, 2011 | Sold | $115,000 | MRED MLS |
| 29 Jan, 2011 | Under contract | $129,000 | MRED MLS |
| 17 Nov, 2010 | Listed for sale | $129,000 | MRED MLS |
| 23 Jul, 2018 | Sold | $319,000 | MRED MLS |
| 6 Jun, 2018 | Under contract | $310,000 | MRED MLS |
| — | Last price change | $319,000 | MRED MLS |
| 23 May, 2018 | Listed for sale | $319,000 | MRED MLS |
| 19 Jun, 2020 | Sold | $334,500 | MRED MLS |
| 4 May, 2020 | Under contract | $339,000 | MRED MLS |
| — | Last price change | $339,900 | MRED MLS |
| 13 Mar, 2020 | Listed for sale | $339,900 | MRED MLS |
Room Specifics
Total Bedrooms: 2
Bedrooms Above Ground: 2
Bedrooms Below Ground: 0
Dimensions: —
Floor Type: Hardwood
Full Bathrooms: 1
Bathroom Amenities: —
Bathroom in Basement: 0
Rooms: Den,Eating Area
Basement Description: Crawl
Other Specifics
| 2 | |
| — | |
| Asphalt | |
| Deck, Hot Tub | |
| Channel Front,Corner Lot,Fenced Yard | |
| 124X116 | |
| Unfinished | |
| None | |
| Hot Tub | |
| Range, Microwave, Dishwasher, Refrigerator, Washer, Dryer, Disposal | |
| Not in DB | |
| Water Rights | |
| — | |
| — | |
| — |
Tax History
| Year | Property Taxes |
|---|---|
| 2007 | $3,491 |
| 2011 | $3,771 |
| 2018 | $5,075 |
| 2020 | $6,591 |
Contact Agent
Nearby Similar Homes
Nearby Sold Comparables
Contact Agent
Listing Provided By
Coldwell Banker Residential Brokerage

