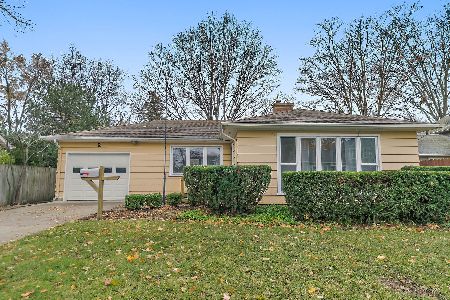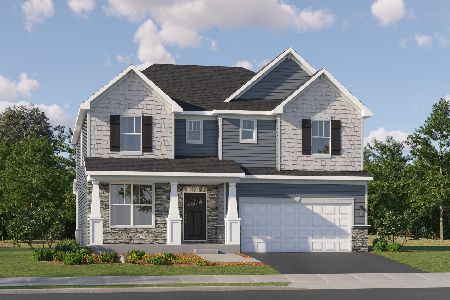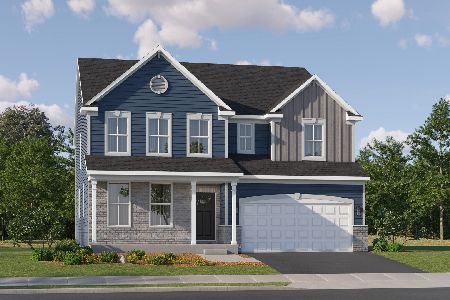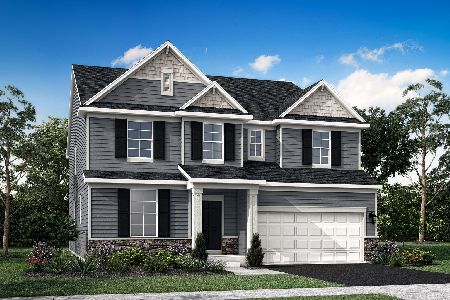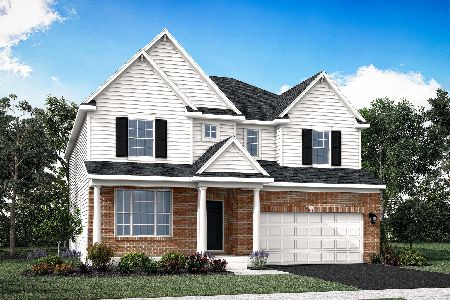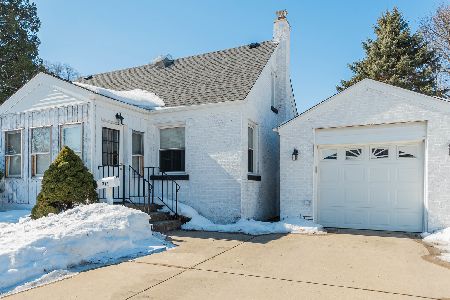104 King William Street, East Dundee, Illinois 60118
$257,790
|
Sold
|
|
| Status: | Closed |
| Sqft: | 1,839 |
| Cost/Sqft: | $136 |
| Beds: | 4 |
| Baths: | 3 |
| Year Built: | 1963 |
| Property Taxes: | $5,338 |
| Days On Market: | 2140 |
| Lot Size: | 0,08 |
Description
Impressive renovation on this oversized 5 bedroom home! Updated from top to bottom, a modern, open floor plan is ready for new owners to enjoy. Sprawling 1st floor has dining room, wide living room, floor to ceiling fireplace, beautiful guest bedroom/office, incredible brand new kitchen and half bath. Kitchen has it all-under cabinet lights, custom cabinets, soft close doors, upgraded Stainless Steel appliances included, granite counters, glass tile backsplash, and a breakfast bar. 2nd floor has an amazing Owner's Suite with closet and full bathroom, right next to the laundry area for easy cleaning. Two more bedrooms and a full hall bath complete the 2nd floor, but wait, there's Bonus space under the rafters for extra storage plus storage drawers! Downstairs, you'll be delighted to find a full finished basement too. More like a 3rd level, this space is complete with can lights, another gorgeous stone fireplace, and a bonus 5th bedroom await new owners. Brick pavers in the fenced backyard and 1 car garage with breezeway for more storage in the mud room. Only a few steps down the block to the walking trail, lovely tree lined streets, and just two blocks from quaint downtown area. Move in ready.
Property Specifics
| Single Family | |
| — | |
| — | |
| 1963 | |
| Full | |
| — | |
| No | |
| 0.08 |
| Kane | |
| — | |
| 0 / Not Applicable | |
| None | |
| Public | |
| Public Sewer | |
| 10663252 | |
| 0322289023 |
Nearby Schools
| NAME: | DISTRICT: | DISTANCE: | |
|---|---|---|---|
|
Grade School
Parkview Elementary School |
300 | — | |
|
Middle School
Carpentersville Middle School |
300 | Not in DB | |
|
High School
Dundee-crown High School |
300 | Not in DB | |
Property History
| DATE: | EVENT: | PRICE: | SOURCE: |
|---|---|---|---|
| 30 Sep, 2019 | Sold | $119,900 | MRED MLS |
| 3 Sep, 2019 | Under contract | $119,900 | MRED MLS |
| — | Last price change | $130,000 | MRED MLS |
| 23 Jul, 2019 | Listed for sale | $130,000 | MRED MLS |
| 10 Jul, 2020 | Sold | $257,790 | MRED MLS |
| 5 May, 2020 | Under contract | $249,900 | MRED MLS |
| — | Last price change | $254,900 | MRED MLS |
| 11 Mar, 2020 | Listed for sale | $264,900 | MRED MLS |
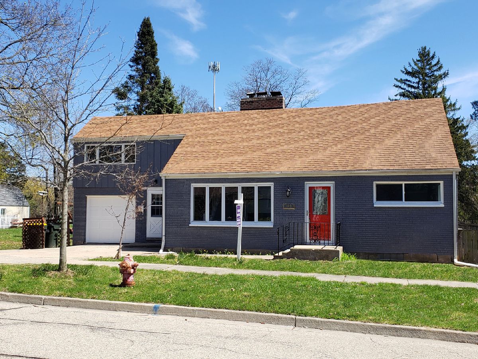
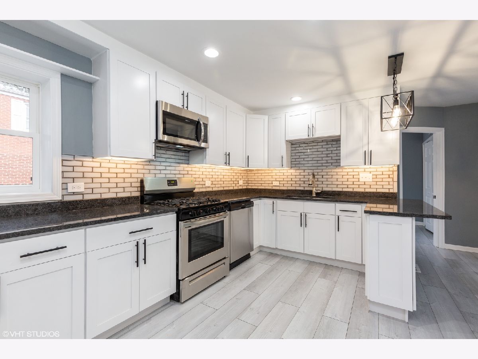
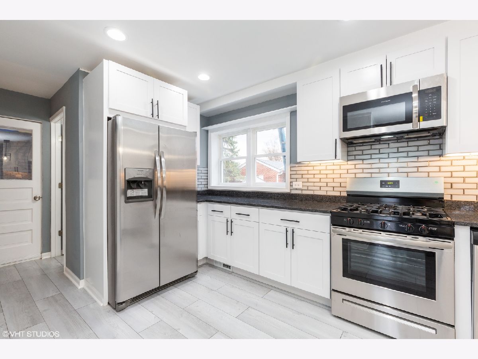
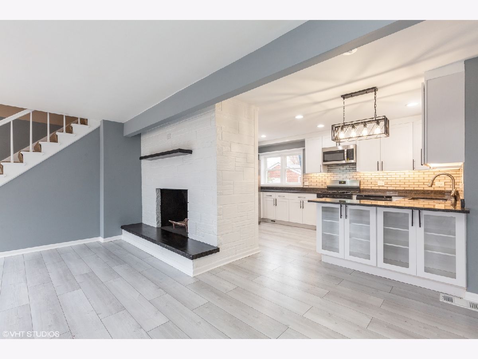
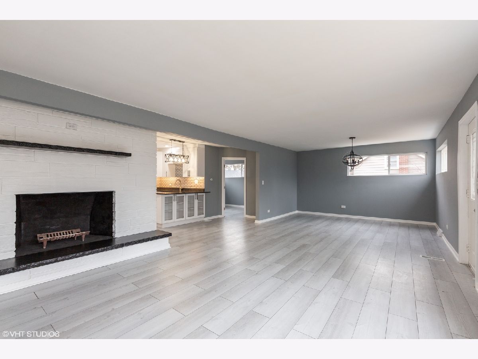
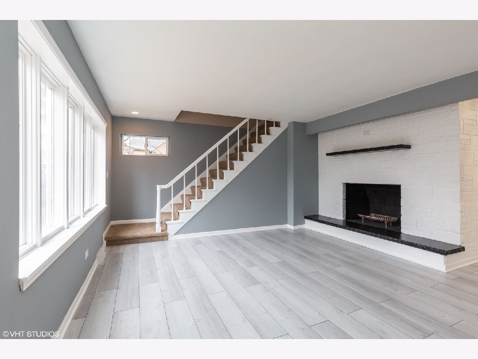
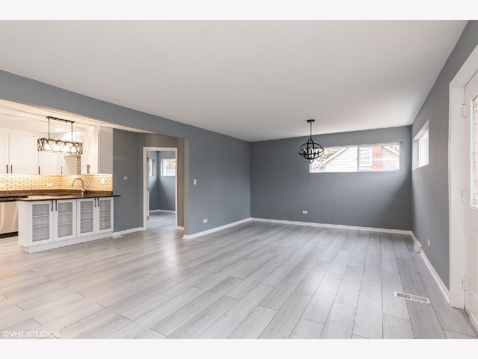
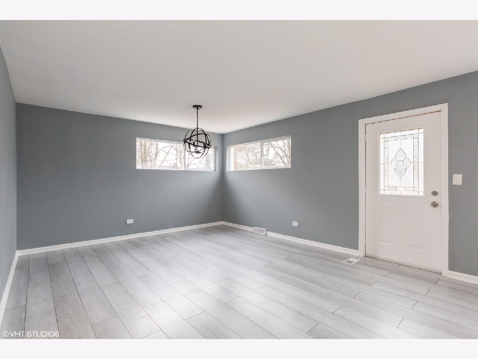
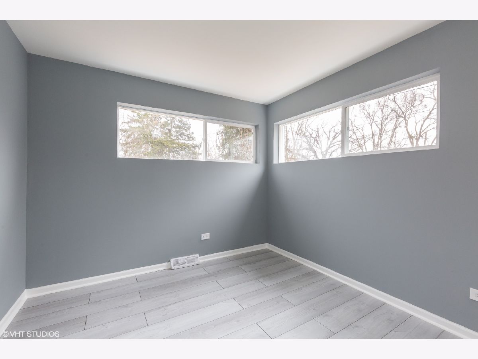
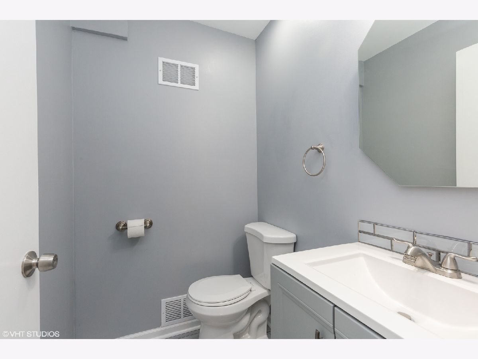
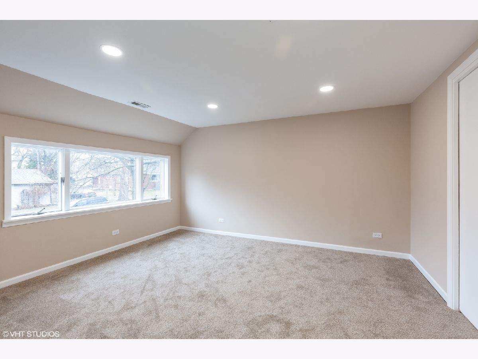
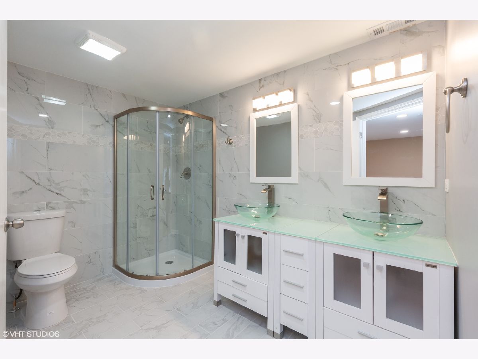
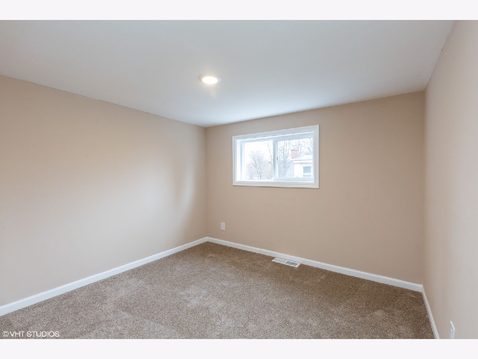
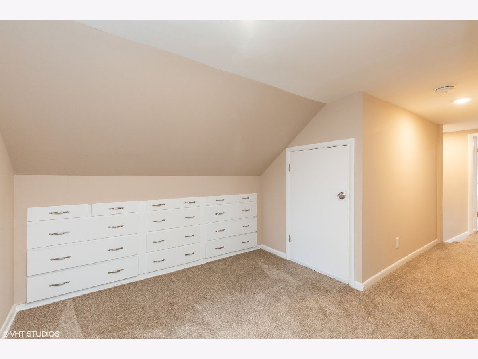
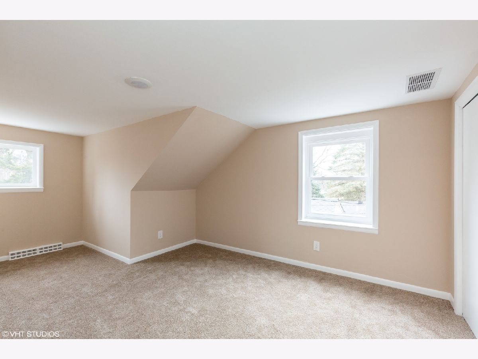
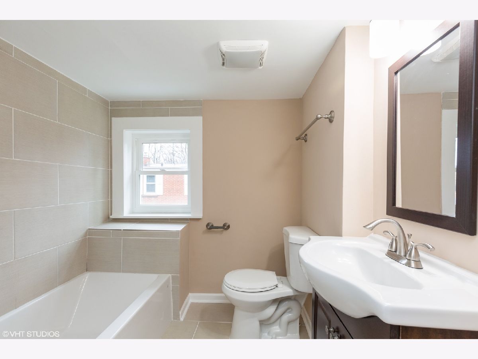
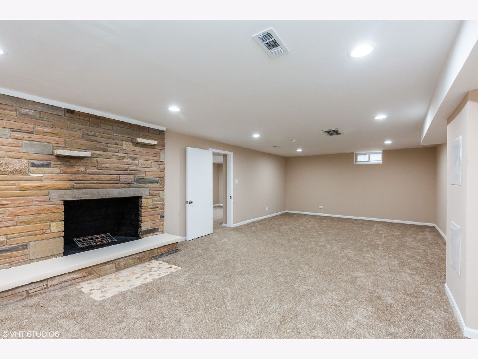
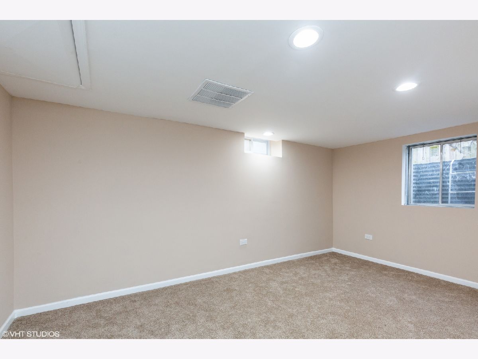
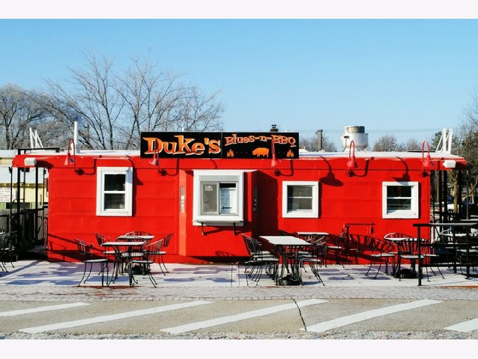
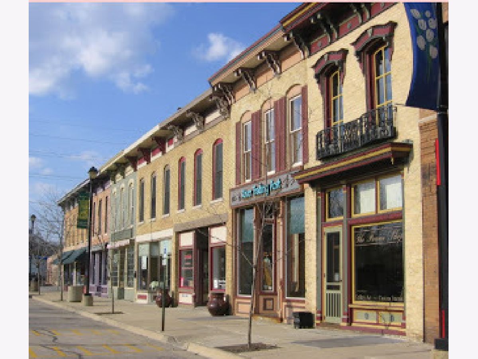
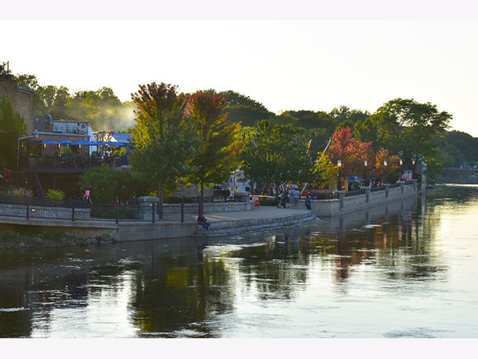
Room Specifics
Total Bedrooms: 5
Bedrooms Above Ground: 4
Bedrooms Below Ground: 1
Dimensions: —
Floor Type: Carpet
Dimensions: —
Floor Type: Carpet
Dimensions: —
Floor Type: Wood Laminate
Dimensions: —
Floor Type: —
Full Bathrooms: 3
Bathroom Amenities: Double Sink
Bathroom in Basement: 0
Rooms: Mud Room,Bedroom 5,Storage,Family Room
Basement Description: Finished
Other Specifics
| 1 | |
| Concrete Perimeter | |
| Concrete | |
| Patio, Breezeway | |
| Fenced Yard | |
| 60X66 | |
| — | |
| Full | |
| Wood Laminate Floors, First Floor Bedroom, Second Floor Laundry, Walk-In Closet(s) | |
| Range, Microwave, Dishwasher, Refrigerator, Stainless Steel Appliance(s) | |
| Not in DB | |
| — | |
| — | |
| — | |
| — |
Tax History
| Year | Property Taxes |
|---|---|
| 2019 | $5,054 |
| 2020 | $5,338 |
Contact Agent
Nearby Similar Homes
Nearby Sold Comparables
Contact Agent
Listing Provided By
Charles Rutenberg Realty of IL

