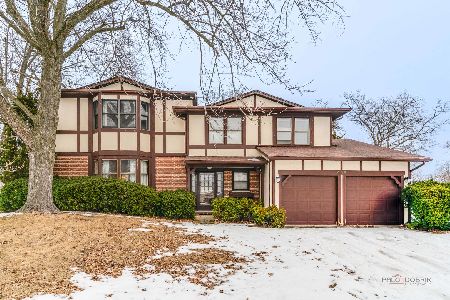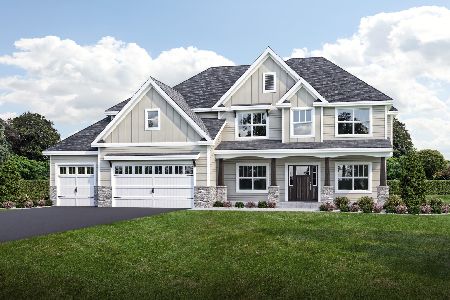104 Lilac Lane, Buffalo Grove, Illinois 60089
$411,130
|
Sold
|
|
| Status: | Closed |
| Sqft: | 2,184 |
| Cost/Sqft: | $183 |
| Beds: | 4 |
| Baths: | 3 |
| Year Built: | 1979 |
| Property Taxes: | $10,515 |
| Days On Market: | 1759 |
| Lot Size: | 0,16 |
Description
Gorgeous four bedroom, 2.1 bath split-level home located in award-winning Stevenson High School district offers gleaming hardwood floors and fresh paint throughout! Open layout creates an atmosphere for seamless entertainment throughout the main living spaces. Gourmet kitchen appointed with stainless steel appliances, granite countertops, and sunny eating area overlooking the backyard and family room. Lower level family room is a quiet getaway with access to the half bath and laundry room. Second level master suite highlights a huge walk-in closet and spa-like ensuite. Three additional bedrooms and a shared bath complete the second level. Enjoy your private fenced in backyard presenting a huge deck with pergola and open yard space. Located right off Lake Cook Road and close to nearby shopping, restaurants, and more!
Property Specifics
| Single Family | |
| — | |
| — | |
| 1979 | |
| None | |
| — | |
| No | |
| 0.16 |
| Lake | |
| Northwoods | |
| — / Not Applicable | |
| None | |
| Lake Michigan | |
| Public Sewer | |
| 11064057 | |
| 15334110270000 |
Nearby Schools
| NAME: | DISTRICT: | DISTANCE: | |
|---|---|---|---|
|
Grade School
Earl Pritchett School |
102 | — | |
|
Middle School
Aptakisic Junior High School |
102 | Not in DB | |
|
High School
Adlai E Stevenson High School |
125 | Not in DB | |
Property History
| DATE: | EVENT: | PRICE: | SOURCE: |
|---|---|---|---|
| 17 Jun, 2021 | Sold | $411,130 | MRED MLS |
| 8 May, 2021 | Under contract | $399,900 | MRED MLS |
| 6 May, 2021 | Listed for sale | $399,900 | MRED MLS |
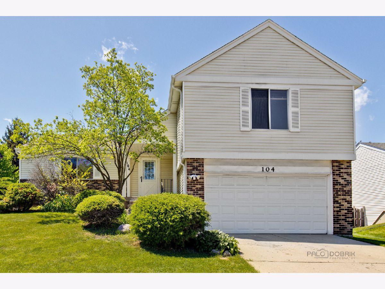
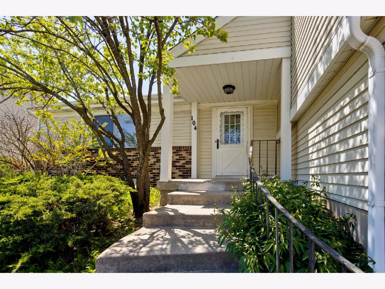
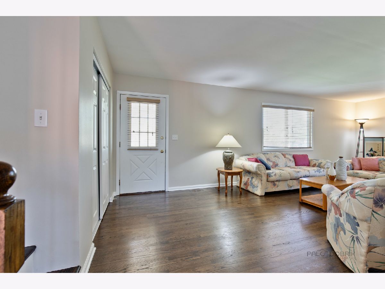
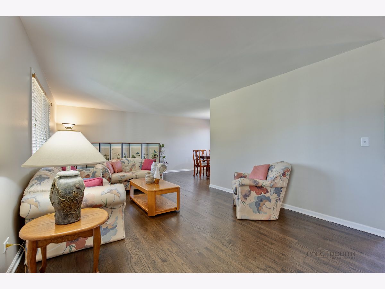
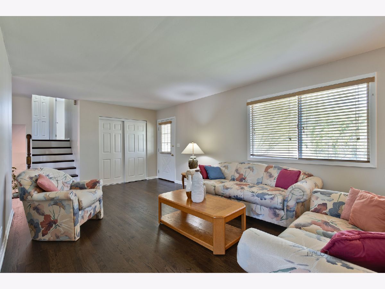
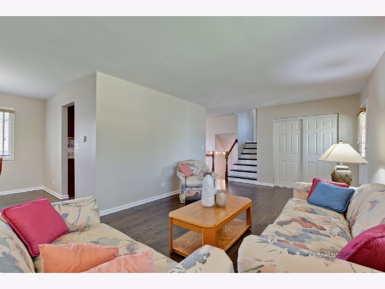
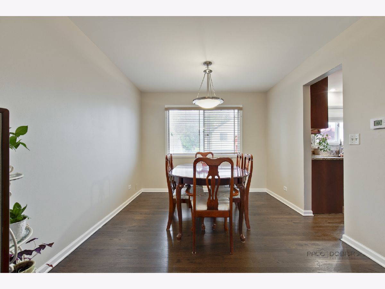
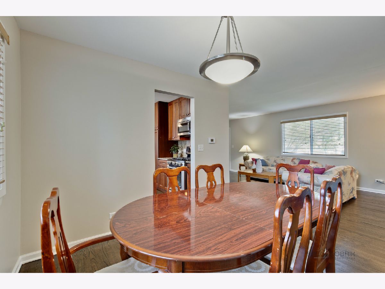
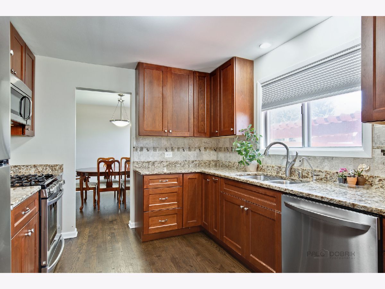
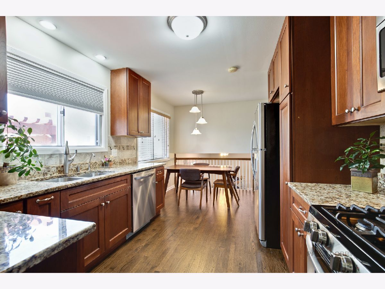
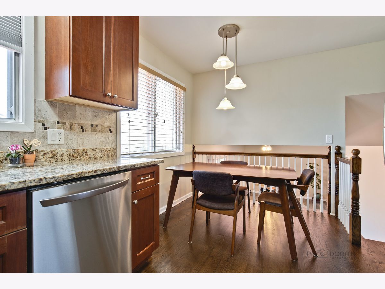
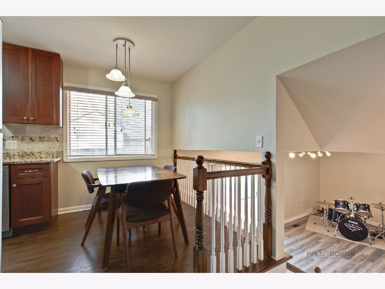
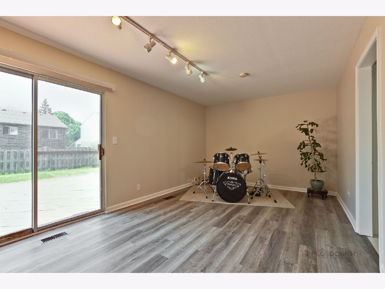
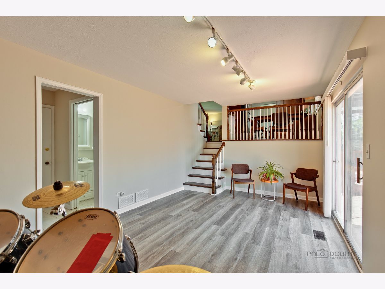
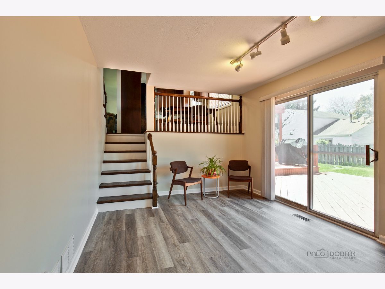
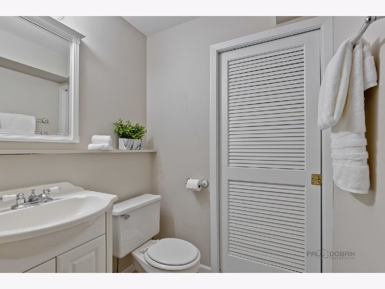
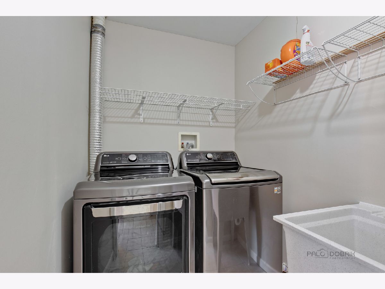
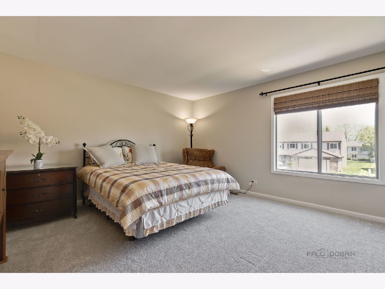
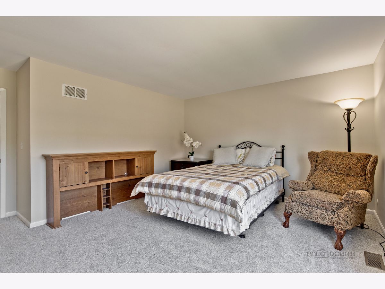
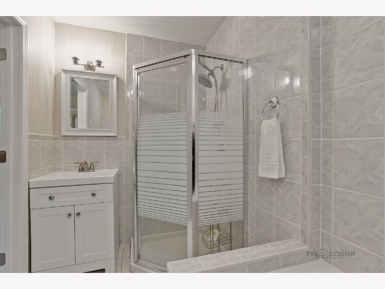
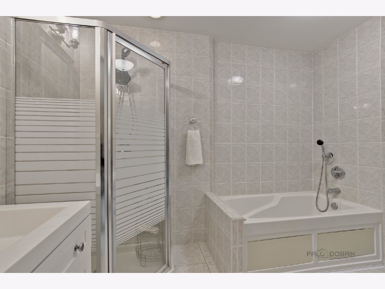
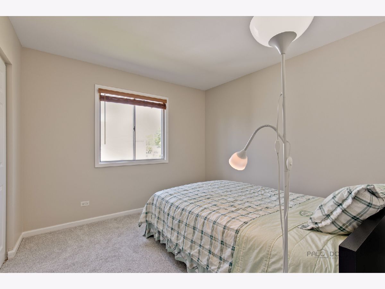
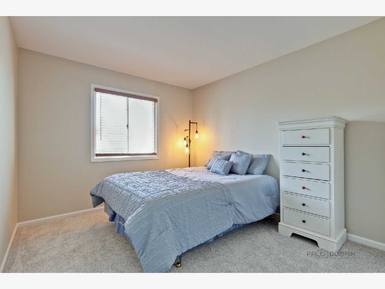
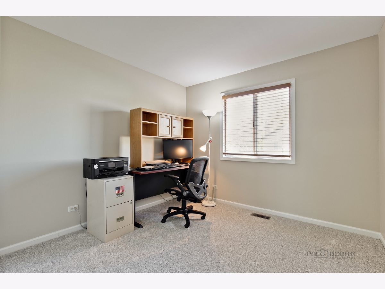
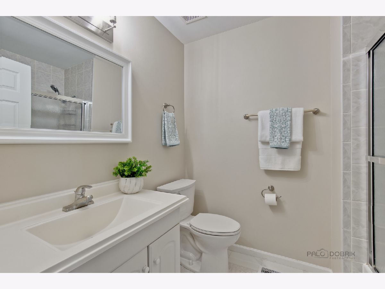
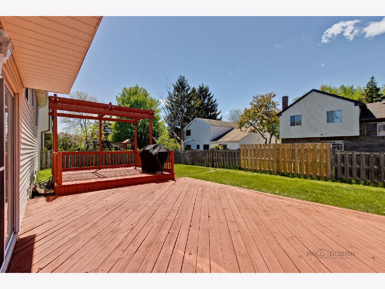
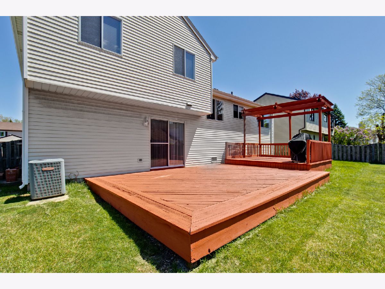
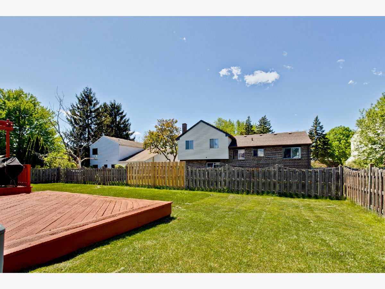
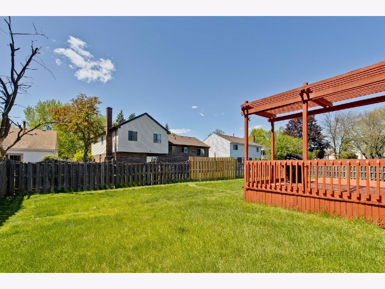
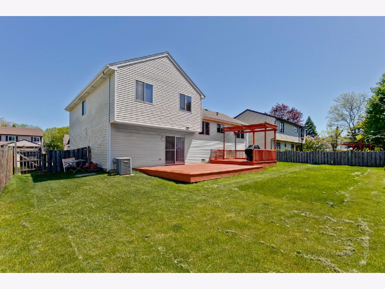
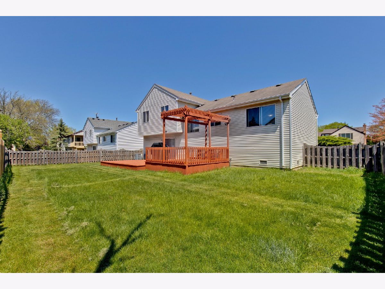
Room Specifics
Total Bedrooms: 4
Bedrooms Above Ground: 4
Bedrooms Below Ground: 0
Dimensions: —
Floor Type: Carpet
Dimensions: —
Floor Type: Carpet
Dimensions: —
Floor Type: Carpet
Full Bathrooms: 3
Bathroom Amenities: Whirlpool,Separate Shower
Bathroom in Basement: 0
Rooms: Eating Area
Basement Description: Crawl
Other Specifics
| 2 | |
| — | |
| Concrete | |
| Deck, Storms/Screens | |
| Fenced Yard,Landscaped | |
| 72X100X72X100 | |
| — | |
| Full | |
| Hardwood Floors, Walk-In Closet(s) | |
| Range, Microwave, Dishwasher, Refrigerator, Washer, Dryer, Disposal, Stainless Steel Appliance(s) | |
| Not in DB | |
| Curbs, Sidewalks, Street Lights, Street Paved | |
| — | |
| — | |
| — |
Tax History
| Year | Property Taxes |
|---|---|
| 2021 | $10,515 |
Contact Agent
Nearby Similar Homes
Nearby Sold Comparables
Contact Agent
Listing Provided By
RE/MAX Top Performers

