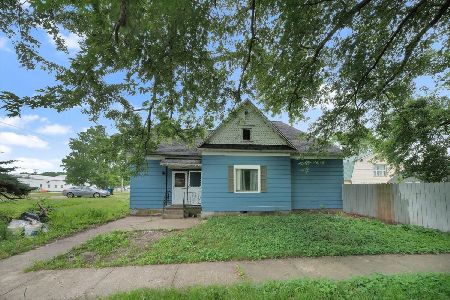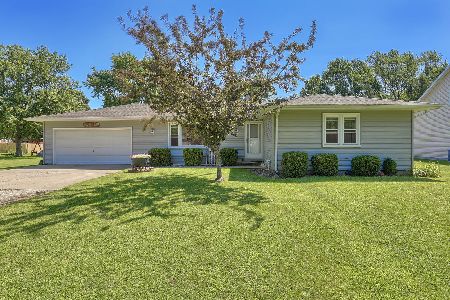104 Lynn Dr, Ogden, Illinois 61859
$100,000
|
Sold
|
|
| Status: | Closed |
| Sqft: | 1,440 |
| Cost/Sqft: | $80 |
| Beds: | 3 |
| Baths: | 2 |
| Year Built: | 1979 |
| Property Taxes: | $2,380 |
| Days On Market: | 3661 |
| Lot Size: | 0,00 |
Description
One Story Ranch with Great Potential, covered deck, park like back yard, being sold as is condition, no inspection contingencies, kitchen appliances in as is condition
Property Specifics
| Single Family | |
| — | |
| Ranch | |
| 1979 | |
| None | |
| — | |
| No | |
| — |
| Champaign | |
| Prairieview | |
| — / — | |
| — | |
| Public | |
| Public Sewer | |
| 09439280 | |
| 172408477021 |
Nearby Schools
| NAME: | DISTRICT: | DISTANCE: | |
|---|---|---|---|
|
Grade School
Prairieview-ogden |
CCSD | — | |
|
Middle School
Prairieview-ogden |
CCSD | Not in DB | |
|
High School
St. Joe-ogden High School |
CHSD | Not in DB | |
Property History
| DATE: | EVENT: | PRICE: | SOURCE: |
|---|---|---|---|
| 24 May, 2016 | Sold | $100,000 | MRED MLS |
| 25 Feb, 2016 | Under contract | $115,000 | MRED MLS |
| 8 Jan, 2016 | Listed for sale | $115,000 | MRED MLS |
Room Specifics
Total Bedrooms: 3
Bedrooms Above Ground: 3
Bedrooms Below Ground: 0
Dimensions: —
Floor Type: Carpet
Dimensions: —
Floor Type: Carpet
Full Bathrooms: 2
Bathroom Amenities: Whirlpool
Bathroom in Basement: —
Rooms: —
Basement Description: Crawl
Other Specifics
| 2 | |
| — | |
| — | |
| Deck | |
| — | |
| 110 X 140 | |
| — | |
| Full | |
| First Floor Bedroom, Vaulted/Cathedral Ceilings, Skylight(s) | |
| Dishwasher, Dryer, Range, Refrigerator, Washer | |
| Not in DB | |
| — | |
| — | |
| — | |
| Gas Log |
Tax History
| Year | Property Taxes |
|---|---|
| 2016 | $2,380 |
Contact Agent
Nearby Similar Homes
Nearby Sold Comparables
Contact Agent
Listing Provided By
KELLER WILLIAMS-TREC








