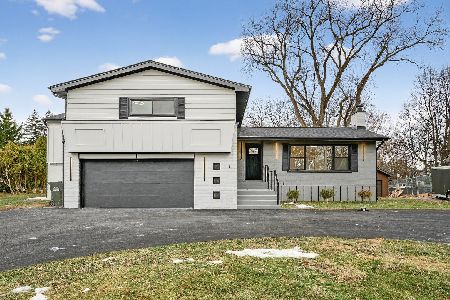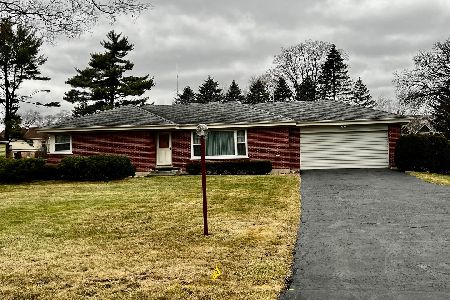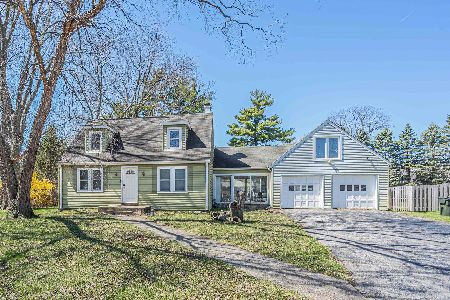104 Maple Lane, Prospect Heights, Illinois 60070
$500,000
|
Sold
|
|
| Status: | Closed |
| Sqft: | 4,153 |
| Cost/Sqft: | $169 |
| Beds: | 5 |
| Baths: | 4 |
| Year Built: | 2016 |
| Property Taxes: | $6,427 |
| Days On Market: | 3394 |
| Lot Size: | 0,00 |
Description
Spectacular new construction home on a spacious 1/2 acre lot in Hersey High School district! Convenient location, close to shopping, entertainment and more. Open floor-plan with high end finishes. Espresso-oak hardwood floors. 5+1 Bedrooms; 3.5 Bathrooms. Gorgeous custom, high quality modern kitchen, with quartz counters and high-end stainless steel appliances. Kitchen features big Island and is open to the massive family room. Master Bedroom with cathedral ceilings, spacious walk-in closet and big, wood balcony access. House also features: office, exercise room, laundry with washer, dryer, 2.5 car garage with big storage, 2 high-efficiency furnaces. Intercom, Camera and sound wiring around the house. Surround system in living room and basement. LED light motion bellow cabinets in bathrooms, and above kitchen cabinets. This is an amazing property that is sure to impress!!!
Property Specifics
| Single Family | |
| — | |
| Contemporary | |
| 2016 | |
| Partial | |
| — | |
| No | |
| — |
| Cook | |
| — | |
| 0 / Not Applicable | |
| None | |
| Private Well | |
| Public Sewer | |
| 09355690 | |
| 03272050100000 |
Nearby Schools
| NAME: | DISTRICT: | DISTANCE: | |
|---|---|---|---|
|
Grade School
Dwight D Eisenhower Elementary S |
23 | — | |
|
Middle School
Macarthur Middle School |
23 | Not in DB | |
|
High School
John Hersey High School |
214 | Not in DB | |
Property History
| DATE: | EVENT: | PRICE: | SOURCE: |
|---|---|---|---|
| 19 Dec, 2016 | Sold | $500,000 | MRED MLS |
| 9 Nov, 2016 | Under contract | $699,900 | MRED MLS |
| — | Last price change | $749,500 | MRED MLS |
| 30 Sep, 2016 | Listed for sale | $749,500 | MRED MLS |
Room Specifics
Total Bedrooms: 5
Bedrooms Above Ground: 5
Bedrooms Below Ground: 0
Dimensions: —
Floor Type: Hardwood
Dimensions: —
Floor Type: Hardwood
Dimensions: —
Floor Type: Hardwood
Dimensions: —
Floor Type: —
Full Bathrooms: 4
Bathroom Amenities: Separate Shower,Double Sink,Garden Tub,European Shower,Full Body Spray Shower
Bathroom in Basement: 1
Rooms: Bedroom 5,Play Room,Office,Exercise Room
Basement Description: Finished
Other Specifics
| 2.5 | |
| — | |
| Asphalt | |
| Balcony, Deck, Storms/Screens | |
| — | |
| 100X200 | |
| — | |
| Full | |
| Vaulted/Cathedral Ceilings, Skylight(s), Hardwood Floors, Heated Floors, First Floor Bedroom, Second Floor Laundry | |
| Range, Microwave, Dishwasher, High End Refrigerator, Washer, Dryer, Stainless Steel Appliance(s) | |
| Not in DB | |
| Street Paved | |
| — | |
| — | |
| — |
Tax History
| Year | Property Taxes |
|---|---|
| 2016 | $6,427 |
Contact Agent
Nearby Similar Homes
Nearby Sold Comparables
Contact Agent
Listing Provided By
Hometown Real Estate









