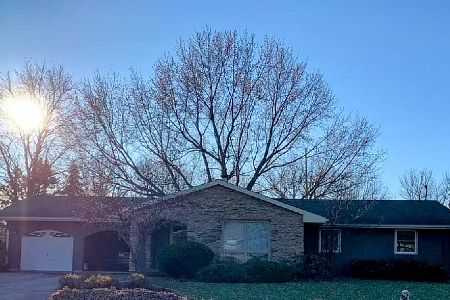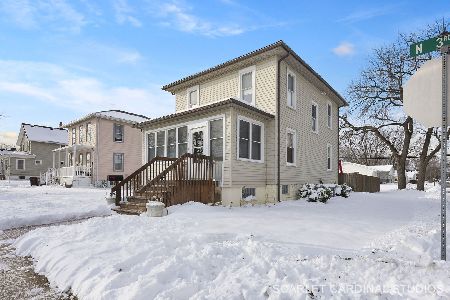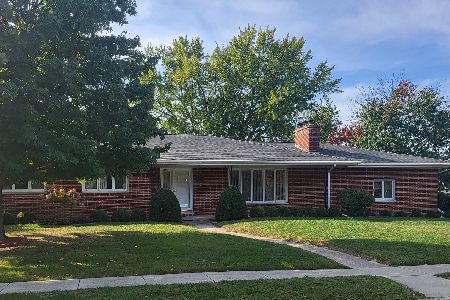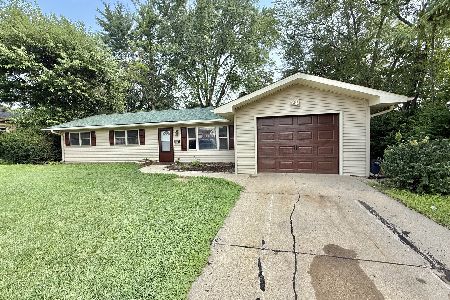104 Mcconaughy Avenue, Rochelle, Illinois 61068
$200,000
|
Sold
|
|
| Status: | Closed |
| Sqft: | 2,115 |
| Cost/Sqft: | $104 |
| Beds: | 4 |
| Baths: | 3 |
| Year Built: | 1971 |
| Property Taxes: | $4,499 |
| Days On Market: | 2453 |
| Lot Size: | 0,41 |
Description
Beautiful brick ranch home! 4 bedrooms, 2.5 baths, 2 fireplace, incredible kitchen w/ breakfast bar, table area, built in wine rack, closet pantry and hardwood flooring. Sliding door that leads to concrete patio. Newer windows, roof, and water heater. 2 car attached garage. Plenty of storage & closet space. No work needed its all done and ready for you!!!
Property Specifics
| Single Family | |
| — | |
| Ranch | |
| 1971 | |
| Full | |
| — | |
| No | |
| 0.41 |
| Ogle | |
| — | |
| 0 / Not Applicable | |
| None | |
| Public | |
| Public Sewer | |
| 10385915 | |
| 24242260020000 |
Property History
| DATE: | EVENT: | PRICE: | SOURCE: |
|---|---|---|---|
| 22 Aug, 2019 | Sold | $200,000 | MRED MLS |
| 14 Jul, 2019 | Under contract | $219,900 | MRED MLS |
| 20 May, 2019 | Listed for sale | $219,900 | MRED MLS |
Room Specifics
Total Bedrooms: 4
Bedrooms Above Ground: 4
Bedrooms Below Ground: 0
Dimensions: —
Floor Type: Carpet
Dimensions: —
Floor Type: Carpet
Dimensions: —
Floor Type: Carpet
Full Bathrooms: 3
Bathroom Amenities: Whirlpool
Bathroom in Basement: 0
Rooms: Recreation Room,Utility Room-Lower Level
Basement Description: Partially Finished,Crawl
Other Specifics
| 2 | |
| Concrete Perimeter | |
| Concrete | |
| Patio, Hot Tub | |
| — | |
| 157.19 X 120 | |
| Unfinished | |
| Full | |
| Hardwood Floors, First Floor Bedroom, First Floor Laundry, First Floor Full Bath | |
| Range, Microwave, Dishwasher, Refrigerator, Disposal, Water Softener Owned | |
| Not in DB | |
| Sidewalks, Street Lights, Street Paved | |
| — | |
| — | |
| Gas Log |
Tax History
| Year | Property Taxes |
|---|---|
| 2019 | $4,499 |
Contact Agent
Nearby Similar Homes
Nearby Sold Comparables
Contact Agent
Listing Provided By
RE/MAX Hub City








