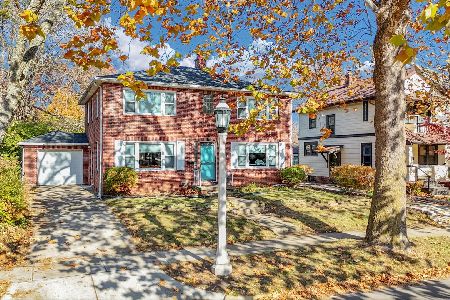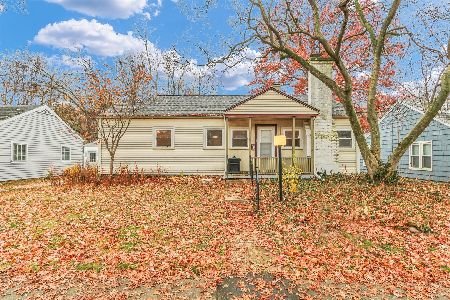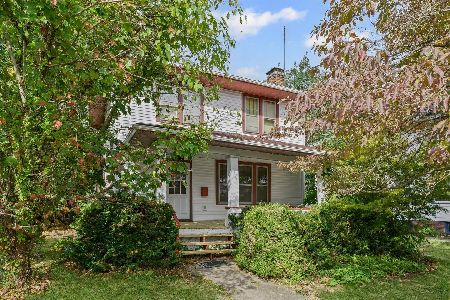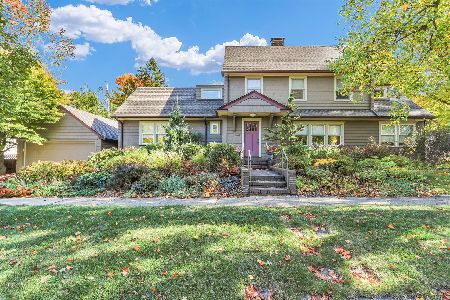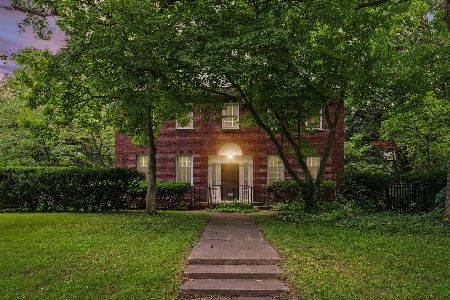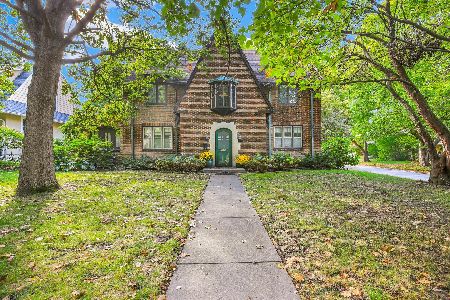104 Meadow Drive, Urbana, Illinois 61801
$982,500
|
Sold
|
|
| Status: | Closed |
| Sqft: | 5,745 |
| Cost/Sqft: | $200 |
| Beds: | 5 |
| Baths: | 6 |
| Year Built: | 1995 |
| Property Taxes: | $32,139 |
| Days On Market: | 1718 |
| Lot Size: | 1,06 |
Description
This property features the perfect mixture of location, setting and style! Sitting on over 1 acre, this custom-built home takes full advantage of the lot and landscaping to create a peaceful and private retreat. Entering the home you immediately notice 12'ceilings in the living room accented by custom crown molding and trim work. The floor plan offers expansive rooms that flow easily between each other and provide great settings for entertaining or retiring to a quiet corner of the home. The kitchen features Rutt custom cabinetry, two-tone granite counters, high-end appliances and a huge island that is sure to be the focal point of the room. You'll love the perfectly placed sunroom in the SE corner of the home. This room opens to both the dining and family rooms and competes with the back patio for status as the favorite spot in the home. The backyard amazes with the heated in-ground pool, dedicated pool house, multiple seating areas, and a natural gas fire pit! A private koi pond is situated near the covered patio and offers a great place to enjoy the view. You'll have to see the landscaping and attention to detail in person to fully appreciate this property. The first floor master suite features dual walk-in closets, two vanities, air-jet soaker tub and walk-in tiled shower. Don't forget the private access from the master bath to the heated pool! Bedrooms 2, 3 and 4 complete the main level. BR2 features a private bathroom suite whileBR3 & 4 share a Jack-n-Jill tiled bathroom. A separate living suite/office/5th bedroom is located on the 2ndfloor NE corner of the property. This area features skylights and a private bathroom and could work as a game/rec room, visiting suite or office. Extras: Backup Generator, Surround sound in the family room, Sonos SoundSystem throughout the home and backyard. Floor drains in the garage plus new garage doors. Full irrigation system, alarm system, high-speed internet/wifi throughout the home. New roof installed in May 2021.
Property Specifics
| Single Family | |
| — | |
| — | |
| 1995 | |
| None | |
| — | |
| No | |
| 1.06 |
| Champaign | |
| The Meadows | |
| — / Not Applicable | |
| None | |
| Public | |
| Public Sewer | |
| 11046104 | |
| 932120201022 |
Nearby Schools
| NAME: | DISTRICT: | DISTANCE: | |
|---|---|---|---|
|
Grade School
Yankee Ridge Elementary School |
116 | — | |
|
Middle School
Urbana Middle School |
116 | Not in DB | |
|
High School
Urbana High School |
116 | Not in DB | |
Property History
| DATE: | EVENT: | PRICE: | SOURCE: |
|---|---|---|---|
| 14 Feb, 2022 | Sold | $982,500 | MRED MLS |
| 24 Nov, 2021 | Under contract | $1,149,000 | MRED MLS |
| — | Last price change | $1,195,000 | MRED MLS |
| 4 May, 2021 | Listed for sale | $1,195,000 | MRED MLS |

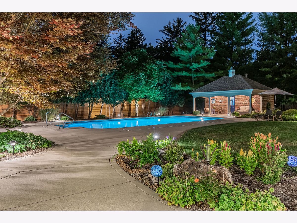
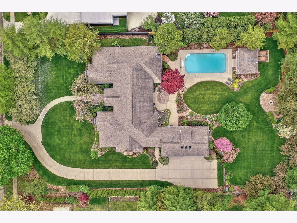
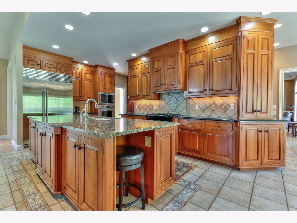
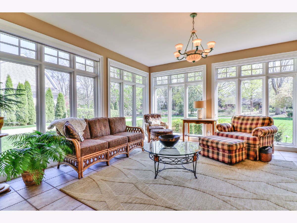
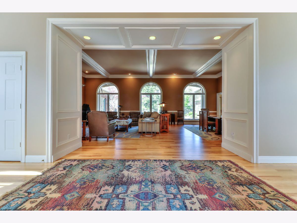
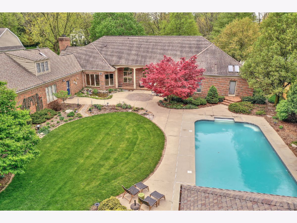
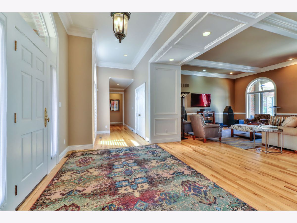
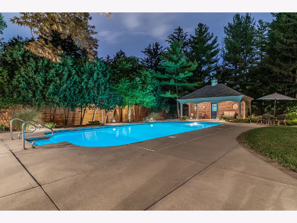
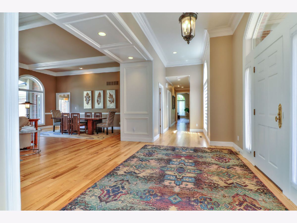
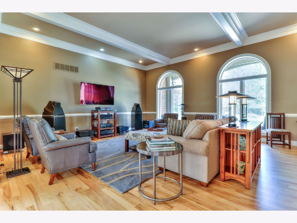
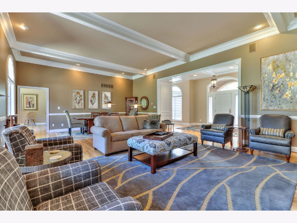
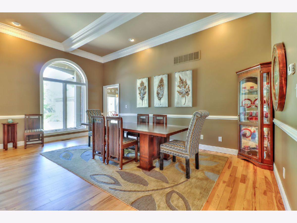
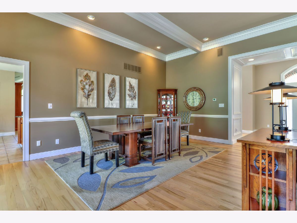
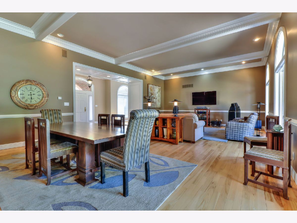
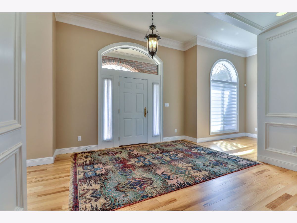
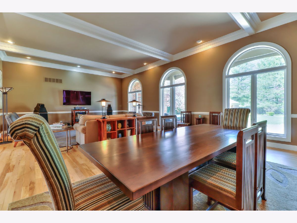
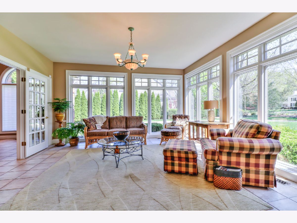
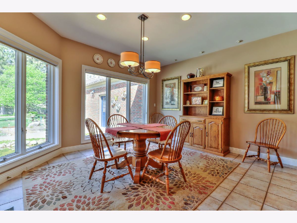
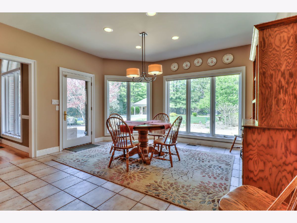
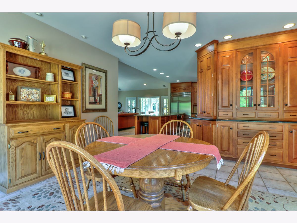
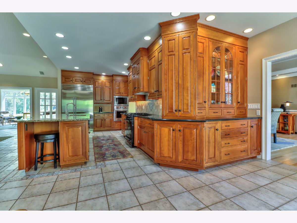
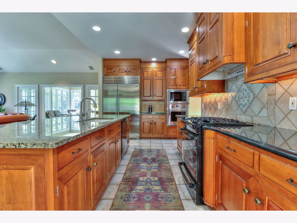
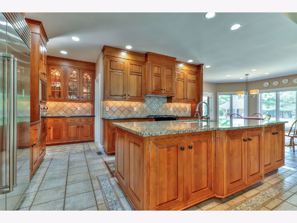
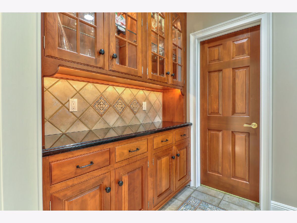
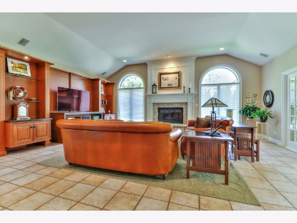
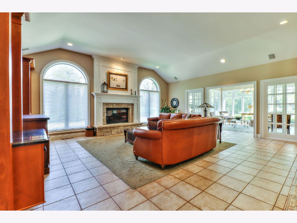
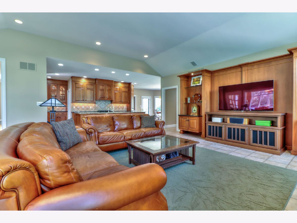
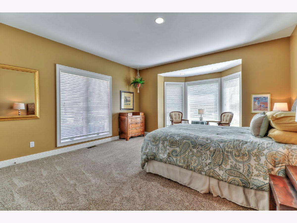
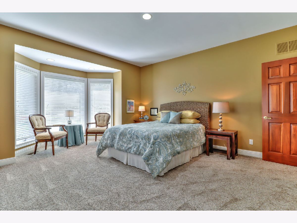
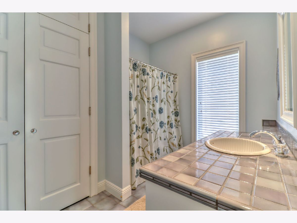
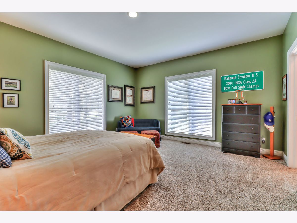
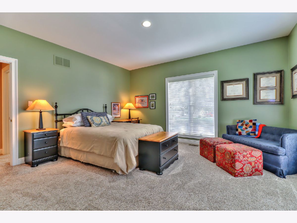
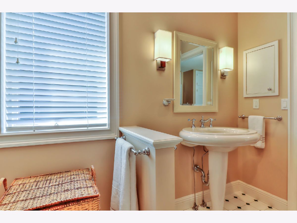
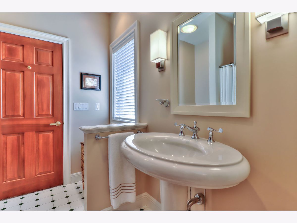
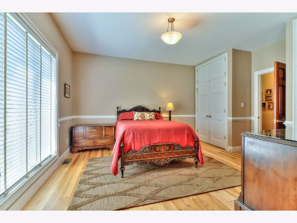
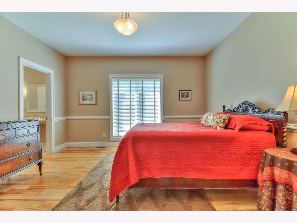
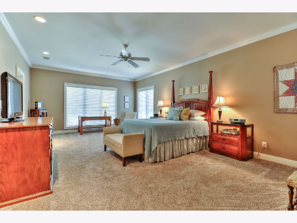
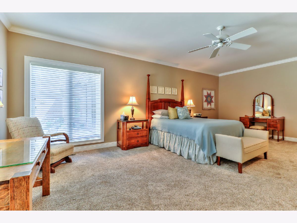
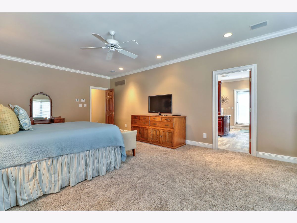
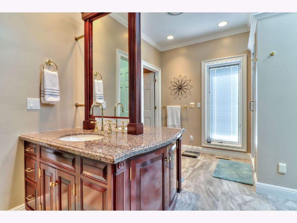
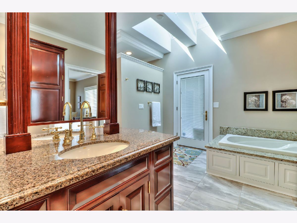
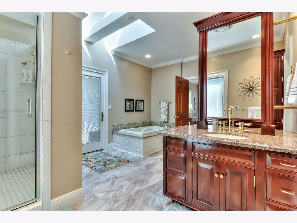
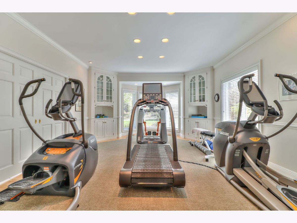
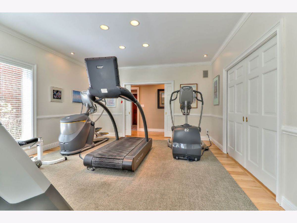
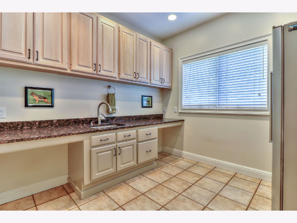
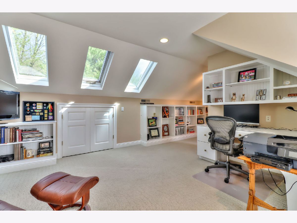
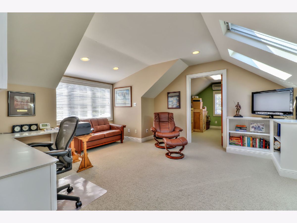
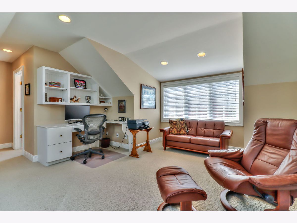
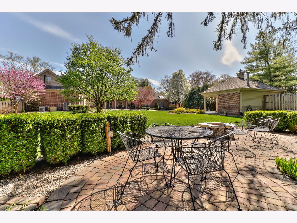
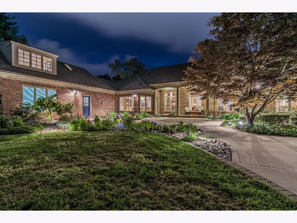
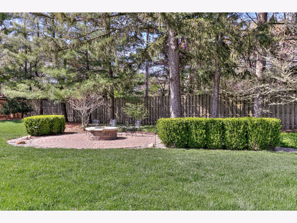
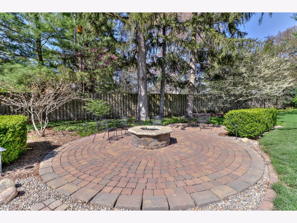
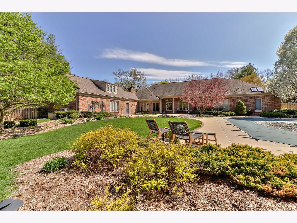
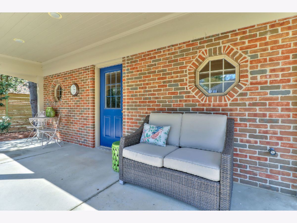
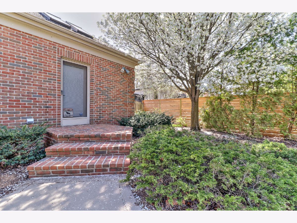
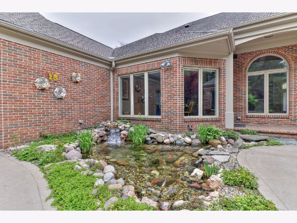
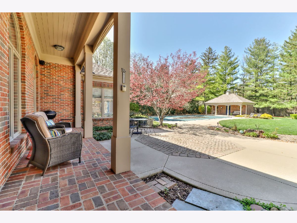
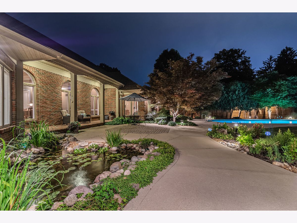
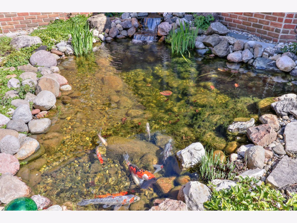
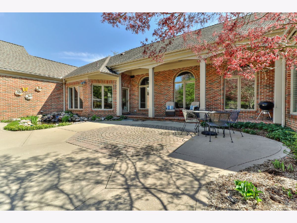
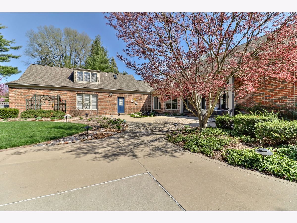
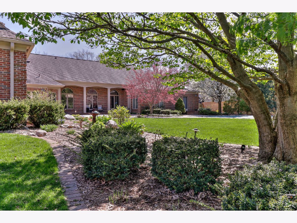
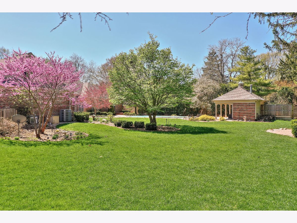
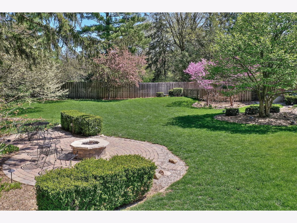
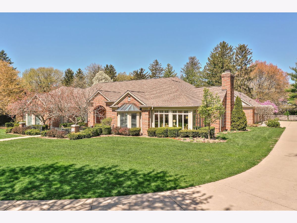
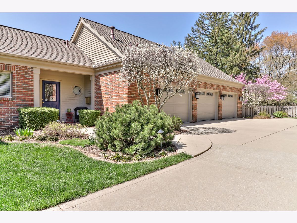

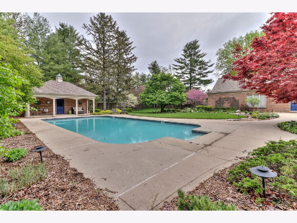

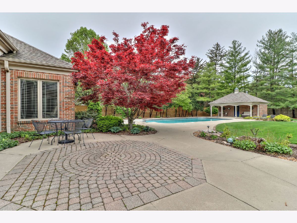
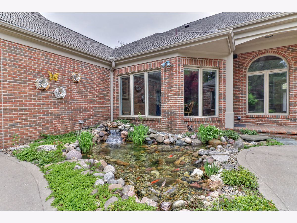
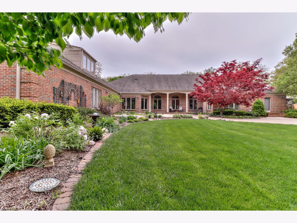
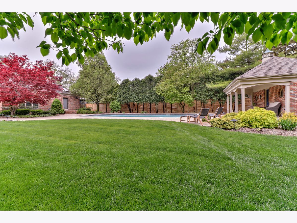
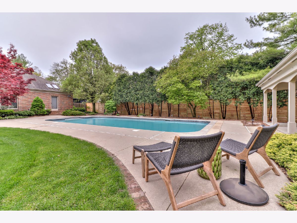
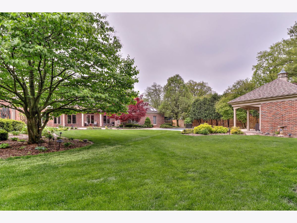
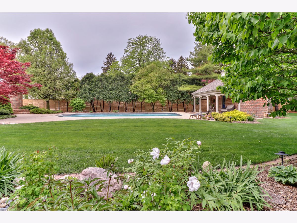
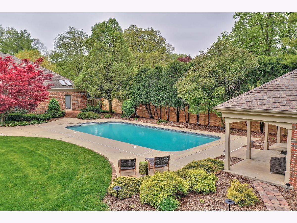
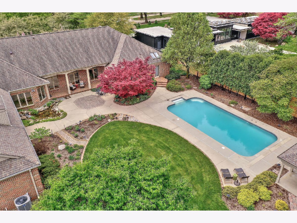
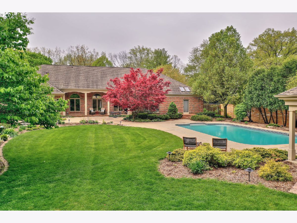
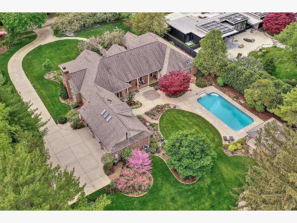
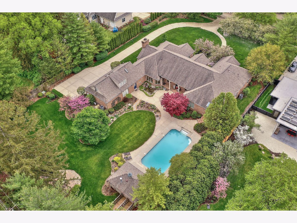
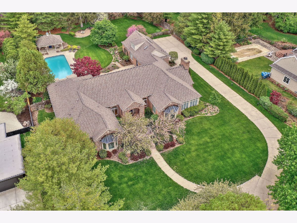
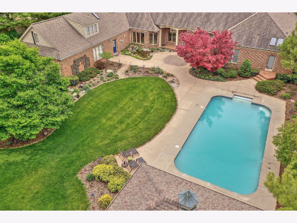
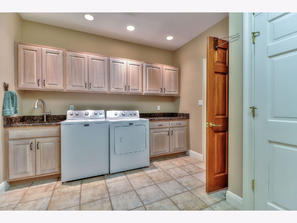
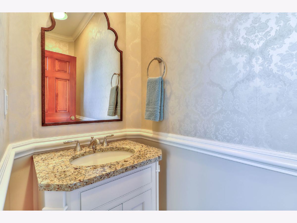
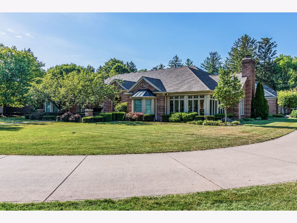
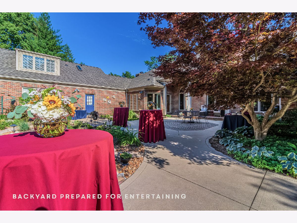
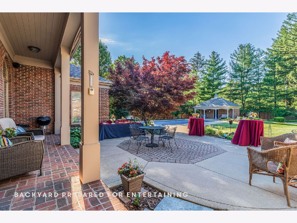
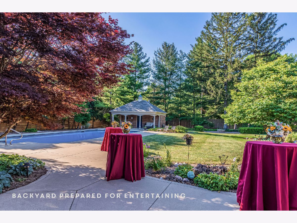
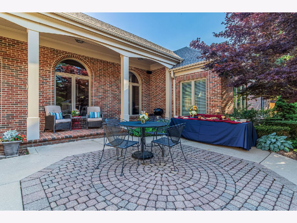
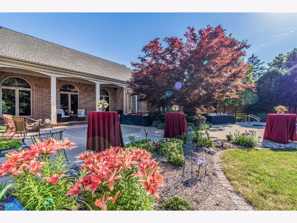
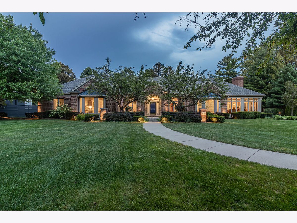
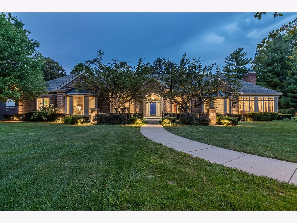
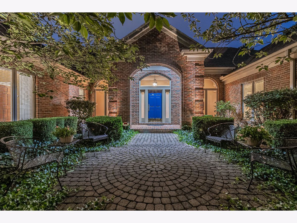

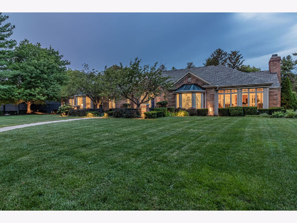
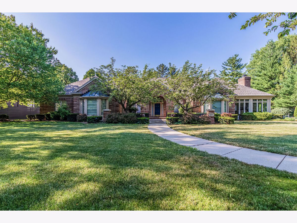
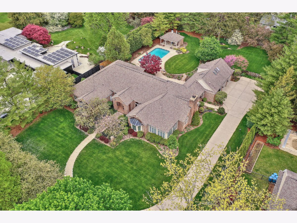
Room Specifics
Total Bedrooms: 5
Bedrooms Above Ground: 5
Bedrooms Below Ground: 0
Dimensions: —
Floor Type: Hardwood
Dimensions: —
Floor Type: Carpet
Dimensions: —
Floor Type: Carpet
Dimensions: —
Floor Type: —
Full Bathrooms: 6
Bathroom Amenities: Whirlpool,Separate Shower,Double Sink
Bathroom in Basement: 0
Rooms: Heated Sun Room,Exercise Room,Mud Room,Bedroom 5
Basement Description: Crawl
Other Specifics
| 3 | |
| — | |
| — | |
| Patio, Porch, In Ground Pool, Fire Pit | |
| Cul-De-Sac,Fenced Yard | |
| 158.25X190 | |
| — | |
| Full | |
| Hardwood Floors, First Floor Bedroom, First Floor Laundry, First Floor Full Bath, Built-in Features, Walk-In Closet(s) | |
| Microwave, Dishwasher, Refrigerator, High End Refrigerator, Washer, Dryer, Disposal, Cooktop, Built-In Oven, Range Hood, Gas Cooktop | |
| Not in DB | |
| Sidewalks | |
| — | |
| — | |
| Gas Log |
Tax History
| Year | Property Taxes |
|---|---|
| 2022 | $32,139 |
Contact Agent
Nearby Similar Homes
Nearby Sold Comparables
Contact Agent
Listing Provided By
KELLER WILLIAMS-TREC

