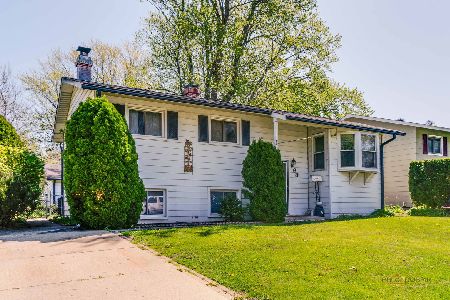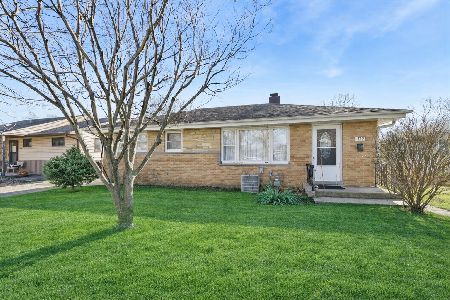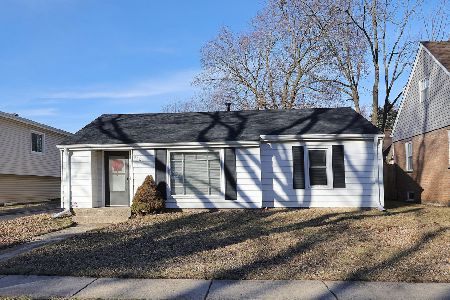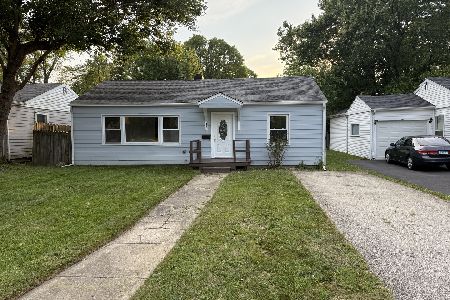104 Michael Avenue, Mundelein, Illinois 60060
$320,000
|
Sold
|
|
| Status: | Closed |
| Sqft: | 2,090 |
| Cost/Sqft: | $153 |
| Beds: | 4 |
| Baths: | 3 |
| Year Built: | 1990 |
| Property Taxes: | $8,309 |
| Days On Market: | 1772 |
| Lot Size: | 0,26 |
Description
Don't miss this opportunity! Charming two-story home nestled on a quite dead-end cul-de-sac street. Welcoming foyer flanked by formal dining room with bayed window and sun-filled living room with French doors to the family room, an ideal set-up for entertaining. In the heart of the home, the kitchen offers a place to gather with family for a casual bite or a space to prep your meals for the week. The kitchen showcases granite counters, subway tile backsplash, quality stainless-steel GE appliances, an abundance of cabinets, closet pantry, and separate eating area; sip on your morning coffee while enjoying views from the bayed window. With the kitchen opening to the family room the night will flow effortlessly as every is ready to relax for the night. Cozy up with a loved one or host a family game night around next to the floor-to-ceiling brick fireplace. Extend the gathering outdoors by stepping out the slider to your private deck and fully fenced yard. Outdoor lovers might find themselves hosting a summer cookout here or sipping their favorite drink sitting out on the deck. Back inside a half bath completes the main level. Upstairs offers a space to retreat and unwind after a long day. The expansive main bedroom suite offers a vaulted ceiling, vast walk-in closet with organizers and private bath with tub/shower combo. Three additional bedrooms with generous closet space, a full bath and conveniently located laundry complete the second level. Adding to the living space is the basement - use it as a home gym, play area, home office or media room! Large, cemented crawl and storage room for all your storage needs! 2 car garage! Close to schools, parks, shopping, Metra and more. This could be yours; schedule a showing today!
Property Specifics
| Single Family | |
| — | |
| — | |
| 1990 | |
| Partial | |
| — | |
| No | |
| 0.26 |
| Lake | |
| — | |
| 0 / Not Applicable | |
| None | |
| Public | |
| Public Sewer | |
| 11026686 | |
| 10254120320000 |
Nearby Schools
| NAME: | DISTRICT: | DISTANCE: | |
|---|---|---|---|
|
Grade School
Washington Early Learning Center |
75 | — | |
|
Middle School
Carl Sandburg Middle School |
75 | Not in DB | |
|
High School
Mundelein Cons High School |
120 | Not in DB | |
Property History
| DATE: | EVENT: | PRICE: | SOURCE: |
|---|---|---|---|
| 14 May, 2012 | Sold | $220,000 | MRED MLS |
| 17 Apr, 2012 | Under contract | $239,000 | MRED MLS |
| — | Last price change | $249,000 | MRED MLS |
| 12 Mar, 2012 | Listed for sale | $249,000 | MRED MLS |
| 23 Apr, 2021 | Sold | $320,000 | MRED MLS |
| 21 Mar, 2021 | Under contract | $319,999 | MRED MLS |
| 19 Mar, 2021 | Listed for sale | $319,999 | MRED MLS |























Room Specifics
Total Bedrooms: 4
Bedrooms Above Ground: 4
Bedrooms Below Ground: 0
Dimensions: —
Floor Type: Carpet
Dimensions: —
Floor Type: Carpet
Dimensions: —
Floor Type: Carpet
Full Bathrooms: 3
Bathroom Amenities: Soaking Tub
Bathroom in Basement: 0
Rooms: Eating Area,Recreation Room
Basement Description: Finished,Crawl
Other Specifics
| 2 | |
| — | |
| Asphalt | |
| Deck, Storms/Screens | |
| Corner Lot,Cul-De-Sac,Fenced Yard | |
| 76X140X77X140 | |
| — | |
| Full | |
| Hardwood Floors, Second Floor Laundry | |
| Range, Microwave, Dishwasher, Refrigerator, Washer, Dryer, Disposal, Stainless Steel Appliance(s) | |
| Not in DB | |
| Park, Curbs, Sidewalks, Street Lights, Street Paved | |
| — | |
| — | |
| Wood Burning, Gas Starter |
Tax History
| Year | Property Taxes |
|---|---|
| 2012 | $8,016 |
| 2021 | $8,309 |
Contact Agent
Nearby Similar Homes
Nearby Sold Comparables
Contact Agent
Listing Provided By
RE/MAX Suburban









