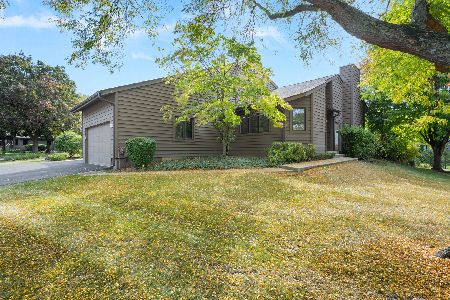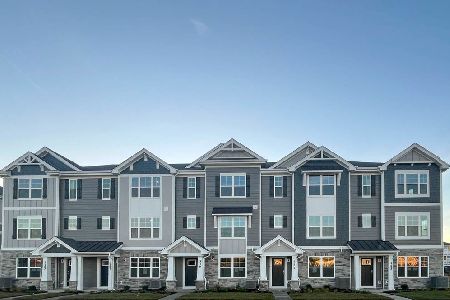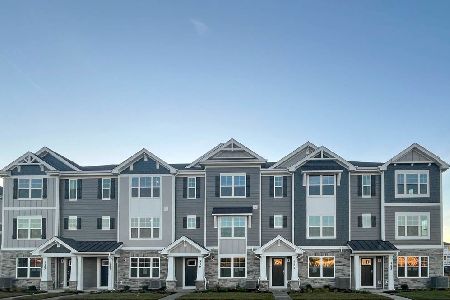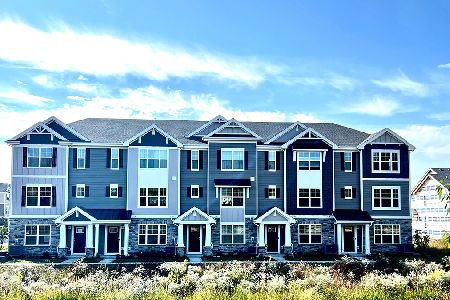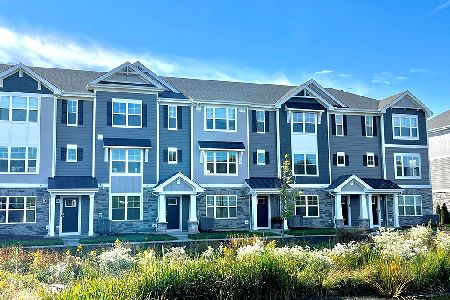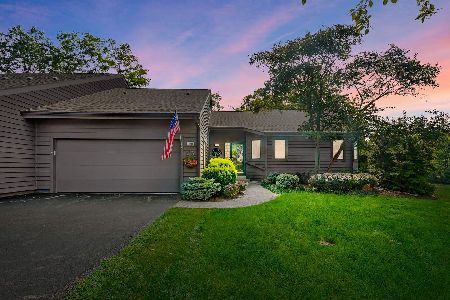104 Oakhill Court, St Charles, Illinois 60174
$240,000
|
Sold
|
|
| Status: | Closed |
| Sqft: | 1,913 |
| Cost/Sqft: | $128 |
| Beds: | 2 |
| Baths: | 4 |
| Year Built: | 1987 |
| Property Taxes: | $7,626 |
| Days On Market: | 4217 |
| Lot Size: | 0,00 |
Description
UPDATED AND MOVE IN READY! QUICK CLOSE POSSIBLE! KITCHEN UPDATED WITH STAINLESS APPLIANCES, NEW STOVE AND MICROWAVE, FRESHLY PAINTED, UPDATED MASTER BATH, NEW TRACK LIGHTING, FULL FINISHED BASEMENT WITH BEDROOM, FULL BATH AND REC ROOM LARGE ENOUGH FOR A POOL TABLE
Property Specifics
| Condos/Townhomes | |
| 2 | |
| — | |
| 1987 | |
| Full | |
| — | |
| No | |
| — |
| Kane | |
| Wildrose Springs | |
| 293 / Monthly | |
| Insurance,Exterior Maintenance,Lawn Care,Snow Removal,Lake Rights | |
| Public | |
| Public Sewer | |
| 08676663 | |
| 0921426076 |
Nearby Schools
| NAME: | DISTRICT: | DISTANCE: | |
|---|---|---|---|
|
Grade School
Wild Rose Elementary School |
303 | — | |
|
Middle School
Haines Middle School |
303 | Not in DB | |
|
High School
St Charles North High School |
303 | Not in DB | |
Property History
| DATE: | EVENT: | PRICE: | SOURCE: |
|---|---|---|---|
| 26 Nov, 2014 | Sold | $240,000 | MRED MLS |
| 20 Oct, 2014 | Under contract | $244,650 | MRED MLS |
| — | Last price change | $249,650 | MRED MLS |
| 18 Jul, 2014 | Listed for sale | $259,900 | MRED MLS |
| 22 Jun, 2018 | Sold | $283,000 | MRED MLS |
| 17 May, 2018 | Under contract | $289,900 | MRED MLS |
| 25 Apr, 2018 | Listed for sale | $289,900 | MRED MLS |
Room Specifics
Total Bedrooms: 3
Bedrooms Above Ground: 2
Bedrooms Below Ground: 1
Dimensions: —
Floor Type: Carpet
Dimensions: —
Floor Type: Wood Laminate
Full Bathrooms: 4
Bathroom Amenities: Soaking Tub
Bathroom in Basement: 1
Rooms: Eating Area,Loft,Recreation Room
Basement Description: Finished
Other Specifics
| 2 | |
| Concrete Perimeter | |
| Asphalt | |
| Deck | |
| Common Grounds | |
| 30X75 | |
| — | |
| Full | |
| Vaulted/Cathedral Ceilings, Skylight(s), First Floor Laundry | |
| Range, Microwave, Dishwasher, High End Refrigerator, Washer, Dryer, Disposal, Stainless Steel Appliance(s) | |
| Not in DB | |
| — | |
| — | |
| — | |
| Wood Burning, Gas Starter |
Tax History
| Year | Property Taxes |
|---|---|
| 2014 | $7,626 |
| 2018 | $8,500 |
Contact Agent
Nearby Similar Homes
Nearby Sold Comparables
Contact Agent
Listing Provided By
Coldwell Banker Residential

