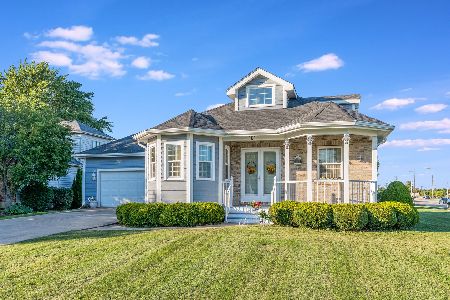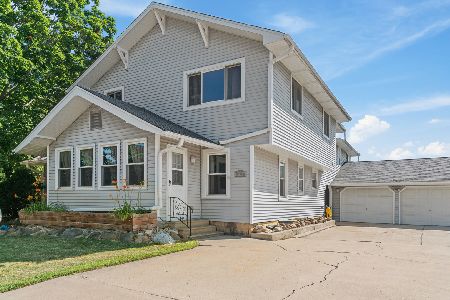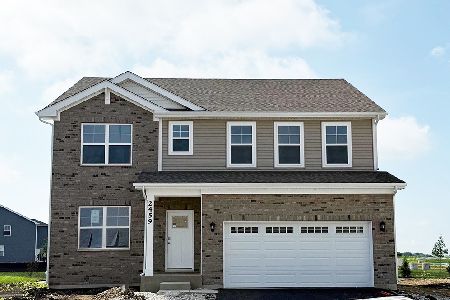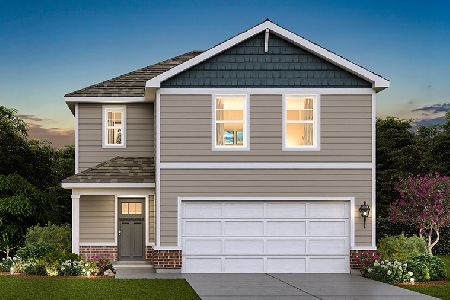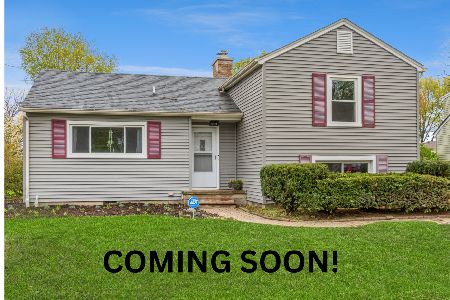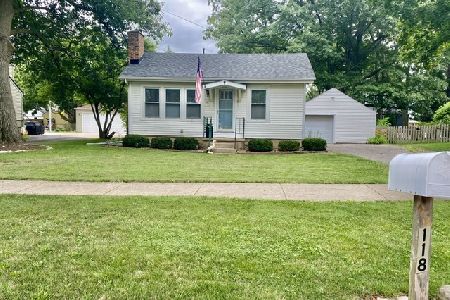104 Park Street, Oswego, Illinois 60543
$275,000
|
Sold
|
|
| Status: | Closed |
| Sqft: | 0 |
| Cost/Sqft: | — |
| Beds: | 2 |
| Baths: | 2 |
| Year Built: | 1955 |
| Property Taxes: | $6,112 |
| Days On Market: | 1415 |
| Lot Size: | 0,20 |
Description
Charmed Sparkling Cottage in an A+ location down a winding street lined with Tall trees. At last, here is a home that hits the jackpot on all 3 key indicators- The Location is walking distance to Downtown Oswego and the Oswego high school- The Setting is shrouded in privacy and the character of this charming home is ready for entertaining! Welcome to 104 Park Street, Oswego IL 60543. A Fully Renovated Galley Kitchen is one of the highlights of this incredible home. Custom Cabinetry, Quartz counters, with New Refrigerator, Oven/cooktop combine and Microwave all in 2018. Popular glass backsplash works extra hard to give sparkle & glamour to this beautiful kitchen. The large Family room will act like a magnet for family & friends. Hardwood flooring and many windows give the perfect compliment for entertaining. Use the fireplace to warm up on a chilly spring evening. Outside, the large backyard includes a paver patio, 1 car garage and shed. Another highlight is on the second level. Fully renovated bathroom in 2017 showcases stone counters with dual sinks, soaker bathtub and large walk in shower. All of the popular colors of white and grey are apparent. 2 Large bedrooms are on the second floor- One has 3 closets and the other has a cedar closet. In the lower level ( look out) there is room for another bedroom or office or media room. This room has a separate entrance And escape window. Very flexible space! Walk into the unfinished area to enjoy the cabio washer/dryer and other full bath. Newer furnace/ac 2014 and Newer Hot water heater. NEW roof 2020 and new pipe from the house to the city street. There is a walk-up from the lower level to the outside. Welcome Home!
Property Specifics
| Single Family | |
| — | |
| — | |
| 1955 | |
| — | |
| — | |
| No | |
| 0.2 |
| Kendall | |
| — | |
| 0 / Not Applicable | |
| — | |
| — | |
| — | |
| 11348923 | |
| 0317453001 |
Nearby Schools
| NAME: | DISTRICT: | DISTANCE: | |
|---|---|---|---|
|
Grade School
East View Elementary School |
308 | — | |
|
Middle School
Traughber Junior High School |
308 | Not in DB | |
|
High School
Oswego High School |
308 | Not in DB | |
Property History
| DATE: | EVENT: | PRICE: | SOURCE: |
|---|---|---|---|
| 29 Jun, 2011 | Sold | $124,900 | MRED MLS |
| 1 Apr, 2011 | Under contract | $119,900 | MRED MLS |
| — | Last price change | $129,900 | MRED MLS |
| 16 Sep, 2010 | Listed for sale | $179,900 | MRED MLS |
| 29 Apr, 2022 | Sold | $275,000 | MRED MLS |
| 29 Mar, 2022 | Under contract | $264,900 | MRED MLS |
| 24 Mar, 2022 | Listed for sale | $264,900 | MRED MLS |
| 20 Oct, 2025 | Sold | $339,900 | MRED MLS |
| 3 Oct, 2025 | Under contract | $340,000 | MRED MLS |
| 1 Oct, 2025 | Listed for sale | $340,000 | MRED MLS |
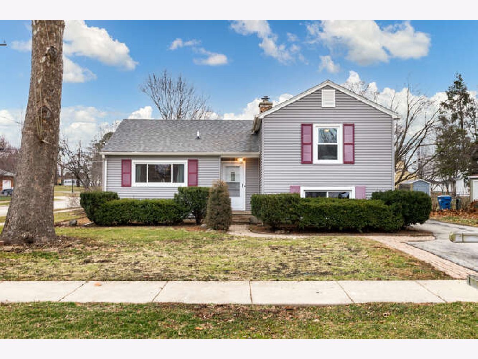
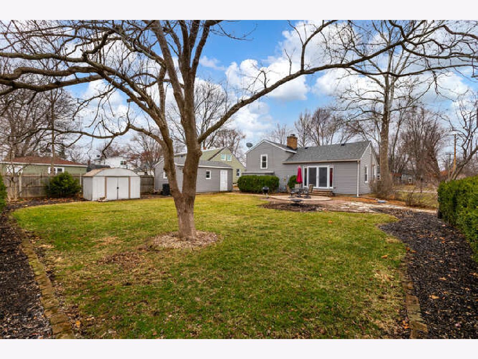
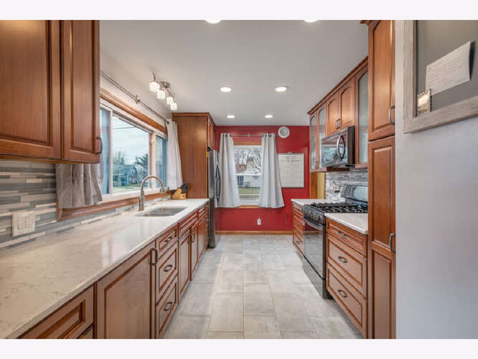
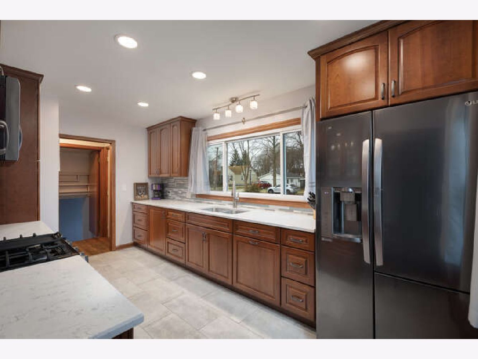
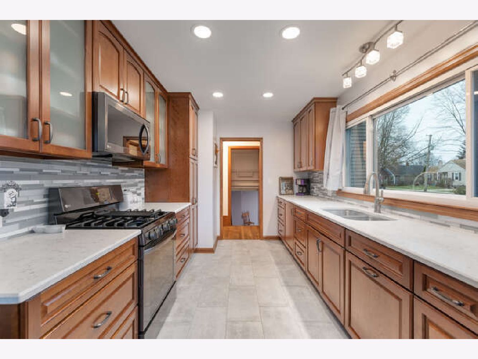
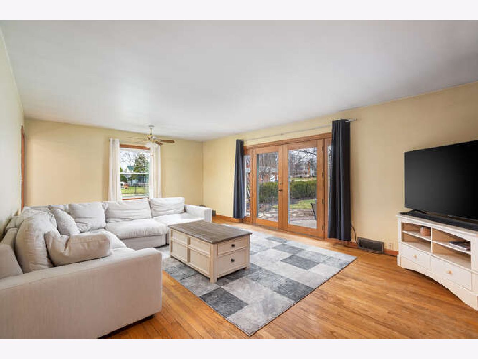
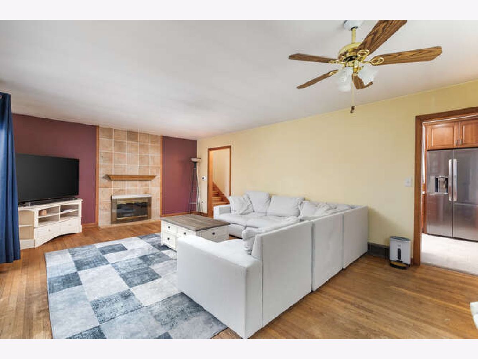
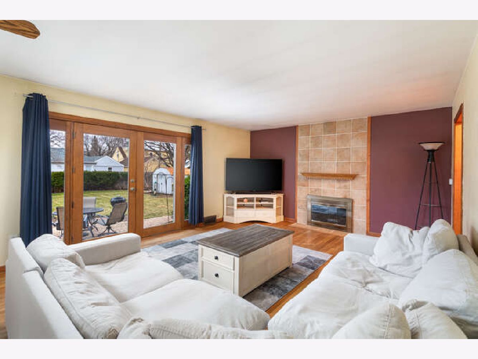
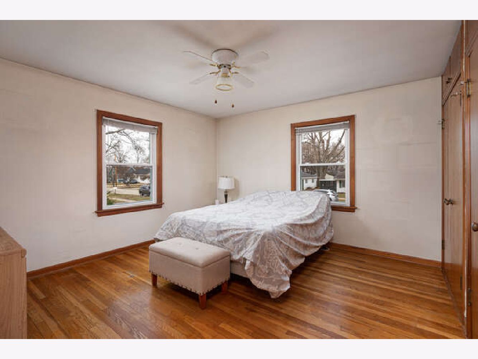
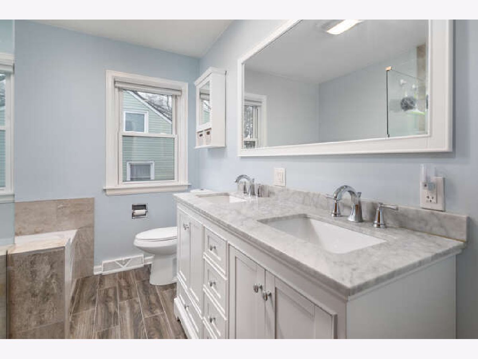
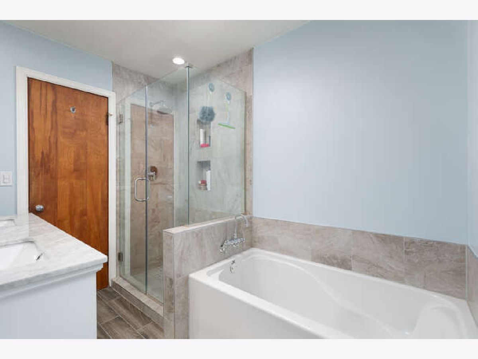
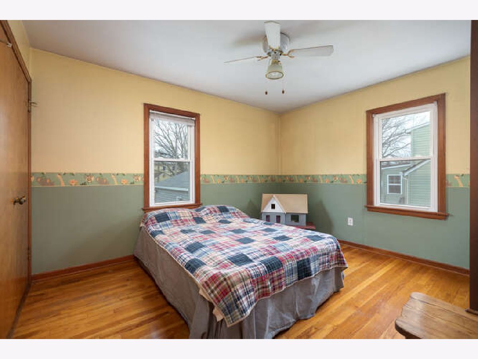
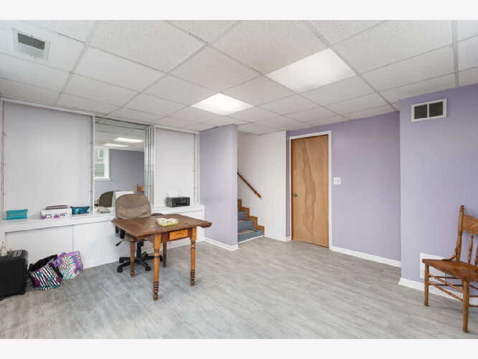
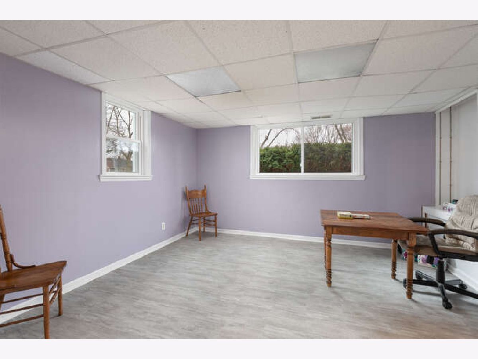
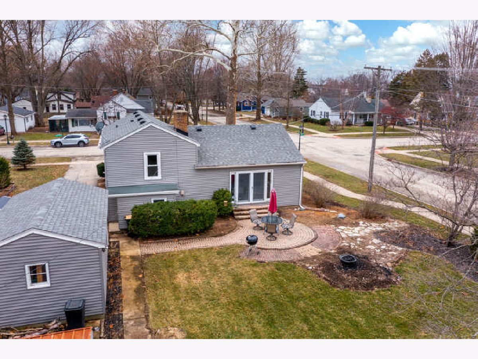
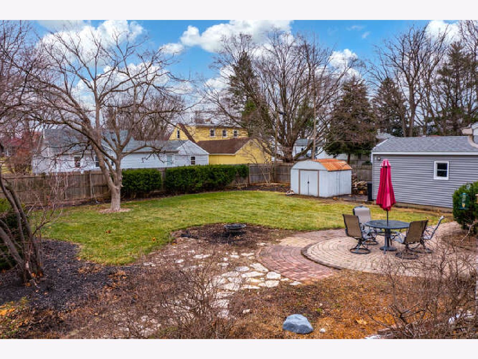
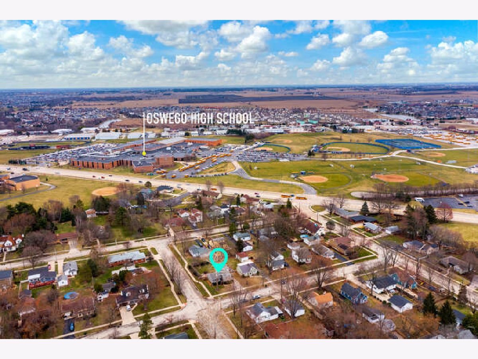
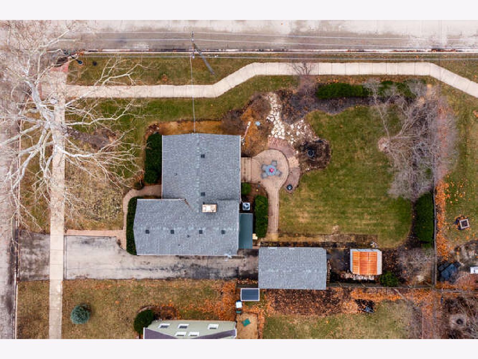
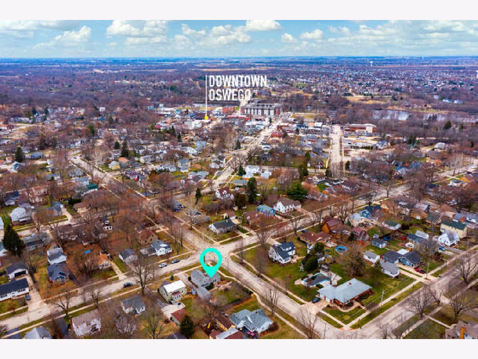
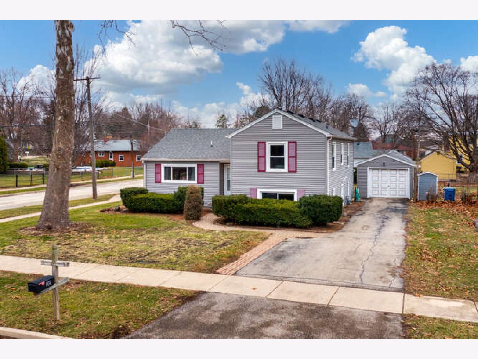
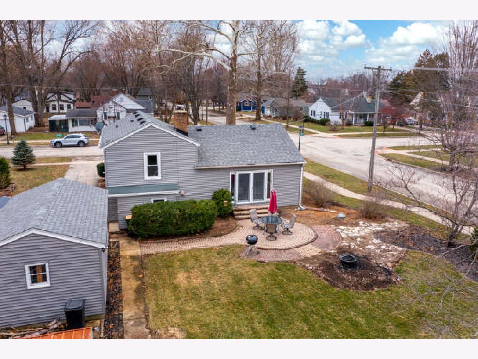
Room Specifics
Total Bedrooms: 3
Bedrooms Above Ground: 2
Bedrooms Below Ground: 1
Dimensions: —
Floor Type: —
Dimensions: —
Floor Type: —
Full Bathrooms: 2
Bathroom Amenities: Separate Shower,Double Sink,Double Shower,Soaking Tub
Bathroom in Basement: 1
Rooms: —
Basement Description: Partially Finished,Exterior Access
Other Specifics
| 1 | |
| — | |
| — | |
| — | |
| — | |
| 66.4X 131.6X 66.3X 131.6 | |
| Unfinished | |
| — | |
| — | |
| — | |
| Not in DB | |
| — | |
| — | |
| — | |
| — |
Tax History
| Year | Property Taxes |
|---|---|
| 2011 | $4,627 |
| 2022 | $6,112 |
| 2025 | $6,938 |
Contact Agent
Nearby Similar Homes
Contact Agent
Listing Provided By
Compass

