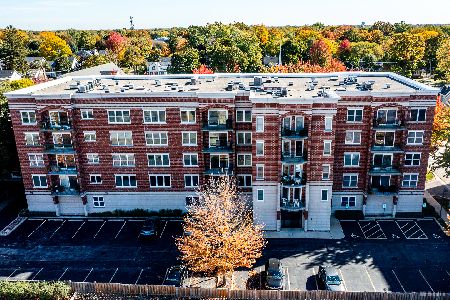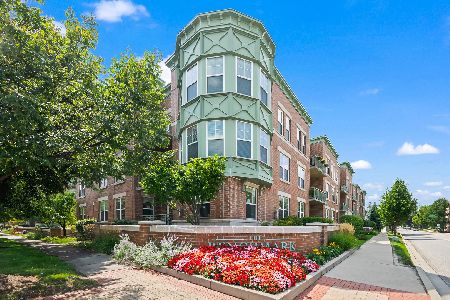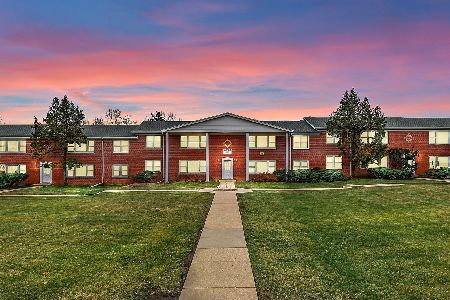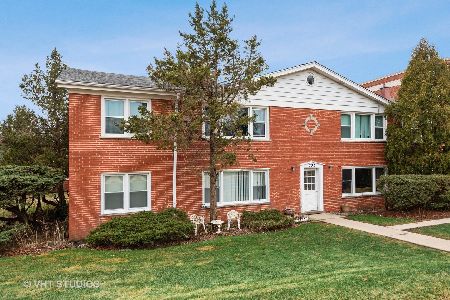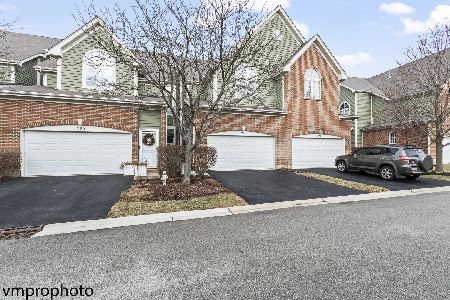104 Plum Grove Road, Palatine, Illinois 60067
$225,000
|
Sold
|
|
| Status: | Closed |
| Sqft: | 1,562 |
| Cost/Sqft: | $153 |
| Beds: | 2 |
| Baths: | 2 |
| Year Built: | 2000 |
| Property Taxes: | $4,765 |
| Days On Market: | 3565 |
| Lot Size: | 0,00 |
Description
Wow-Location! Rarely Available Corner Unit in the Heart of Downtown Palatine Features 1562 Sq.Ft. Bright Open Floor Plan; Private Balcony Facing East; 9' Ceilings; Newer Carpeting in Living Rm/Dining Rm; Freshly Painted Throughout Including Closets; Newer Wood Laminate Flooring in Foyer & 2nd Bath; Luxury Master Suite w/ Walk-In Closet & Jacuzzi Tub; In-Unit Laundry; Huge Storage Closet In-Unit; Heated Garage; Association Fee Covers Everything Except Electric; Close to Train, Shopping, Restaurants & Park District. Move Right in to this Commuters Dream!
Property Specifics
| Condos/Townhomes | |
| 5 | |
| — | |
| 2000 | |
| None | |
| GREENFIELD | |
| No | |
| — |
| Cook | |
| Plum Court | |
| 372 / Monthly | |
| Heat,Water,Parking,Insurance,Security,TV/Cable,Exterior Maintenance,Scavenger,Snow Removal | |
| Lake Michigan | |
| Sewer-Storm | |
| 09201090 | |
| 02154150111002 |
Nearby Schools
| NAME: | DISTRICT: | DISTANCE: | |
|---|---|---|---|
|
Grade School
Gray M Sanborn Elementary School |
15 | — | |
|
Middle School
Walter R Sundling Junior High Sc |
15 | Not in DB | |
|
High School
Palatine High School |
211 | Not in DB | |
Property History
| DATE: | EVENT: | PRICE: | SOURCE: |
|---|---|---|---|
| 22 Jul, 2016 | Sold | $225,000 | MRED MLS |
| 1 Jul, 2016 | Under contract | $239,000 | MRED MLS |
| — | Last price change | $244,900 | MRED MLS |
| 20 Apr, 2016 | Listed for sale | $254,900 | MRED MLS |
| 10 Jan, 2020 | Sold | $262,500 | MRED MLS |
| 11 Nov, 2019 | Under contract | $268,900 | MRED MLS |
| — | Last price change | $269,900 | MRED MLS |
| 12 Jul, 2019 | Listed for sale | $285,900 | MRED MLS |
| 14 Mar, 2022 | Sold | $330,000 | MRED MLS |
| 31 Jan, 2022 | Under contract | $299,000 | MRED MLS |
| 27 Jan, 2022 | Listed for sale | $299,000 | MRED MLS |
Room Specifics
Total Bedrooms: 2
Bedrooms Above Ground: 2
Bedrooms Below Ground: 0
Dimensions: —
Floor Type: Carpet
Full Bathrooms: 2
Bathroom Amenities: Whirlpool,Separate Shower
Bathroom in Basement: —
Rooms: Breakfast Room,Storage
Basement Description: None
Other Specifics
| 1 | |
| Concrete Perimeter | |
| — | |
| Balcony, End Unit, Cable Access | |
| — | |
| COMMON | |
| — | |
| Full | |
| Laundry Hook-Up in Unit, Storage | |
| Range, Microwave, Dishwasher, Refrigerator, Washer, Dryer, Disposal | |
| Not in DB | |
| — | |
| — | |
| Elevator(s), Security Door Lock(s) | |
| — |
Tax History
| Year | Property Taxes |
|---|---|
| 2016 | $4,765 |
| 2020 | $8,063 |
| 2022 | $7,602 |
Contact Agent
Nearby Similar Homes
Nearby Sold Comparables
Contact Agent
Listing Provided By
RE/MAX Unlimited Northwest

