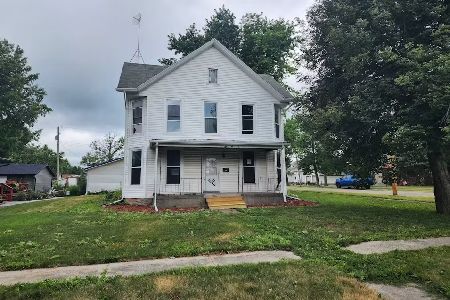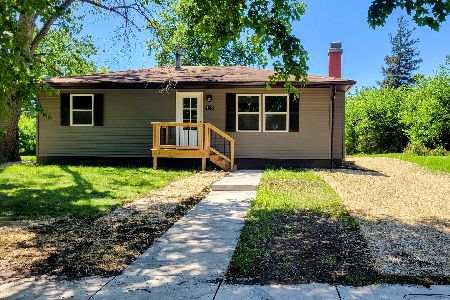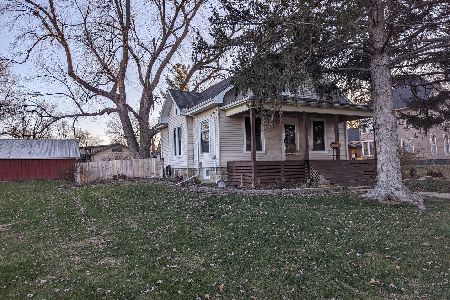104 Prairie Street, Bellflower, Illinois 61724
$107,000
|
Sold
|
|
| Status: | Closed |
| Sqft: | 2,002 |
| Cost/Sqft: | $54 |
| Beds: | 4 |
| Baths: | 2 |
| Year Built: | 1899 |
| Property Taxes: | $2,723 |
| Days On Market: | 3178 |
| Lot Size: | 0,00 |
Description
Gorgeous 4 Bedroom, 2 Full Bath home, move in ready in Bellflower! Inviting front porch, formal Living Room & Family Room with large windows offering plenty of natural lighting! Separate Dining Room and large Kitchen loaded with Cabinets, Counters & Breakfast Bar. Off the Kitchen is the Laundry Room with Cabinets for storage. 1st Floor Bedroom with large Closet, 1st Floor Full Bath with Walk-In Shower. Upstairs you will find 3 large Bedrooms, each with Walk-In Closets, an extra Storage Closet and Full Bath in the Hallway! Off the Dining Room is a large private Deck for entertaining. 2 Story Detached 2 Car Garage (with 1 C Overhead Door & Walk In Door), lower level insulated, with upstairs offering more space to hang out or storage. Solid Wood Doors, New Carpet & Paint. Bellflower offers a Restaurant, Library & Post Office. Enjoy small town living with easy access to highways. *Original Home (front part) built in 1899 with addition in 1981.
Property Specifics
| Single Family | |
| — | |
| Victorian | |
| 1899 | |
| None | |
| — | |
| No | |
| — |
| Mc Lean | |
| — | |
| 0 / Not Applicable | |
| None | |
| Public | |
| Septic-Private | |
| 09517711 | |
| 32213830050000 |
Nearby Schools
| NAME: | DISTRICT: | DISTANCE: | |
|---|---|---|---|
|
Grade School
Blue Ridge Elementary School |
18 | — | |
|
Middle School
Blue Ridge Junior High School |
18 | Not in DB | |
|
High School
Blue Ridge High School |
18 | Not in DB | |
Property History
| DATE: | EVENT: | PRICE: | SOURCE: |
|---|---|---|---|
| 4 May, 2017 | Sold | $107,000 | MRED MLS |
| 6 Mar, 2017 | Under contract | $109,000 | MRED MLS |
| 1 Mar, 2017 | Listed for sale | $109,000 | MRED MLS |
Room Specifics
Total Bedrooms: 4
Bedrooms Above Ground: 4
Bedrooms Below Ground: 0
Dimensions: —
Floor Type: Carpet
Dimensions: —
Floor Type: Carpet
Dimensions: —
Floor Type: Carpet
Full Bathrooms: 2
Bathroom Amenities: —
Bathroom in Basement: 0
Rooms: Deck
Basement Description: None
Other Specifics
| 2 | |
| — | |
| Gravel,Off Alley | |
| Deck, Porch | |
| — | |
| 50 X 142 | |
| — | |
| None | |
| Skylight(s), Hardwood Floors, First Floor Bedroom, First Floor Laundry, First Floor Full Bath | |
| Range, Microwave, Dishwasher, Refrigerator, Washer, Dryer | |
| Not in DB | |
| — | |
| — | |
| — | |
| — |
Tax History
| Year | Property Taxes |
|---|---|
| 2017 | $2,723 |
Contact Agent
Contact Agent
Listing Provided By
Green Street Realty






