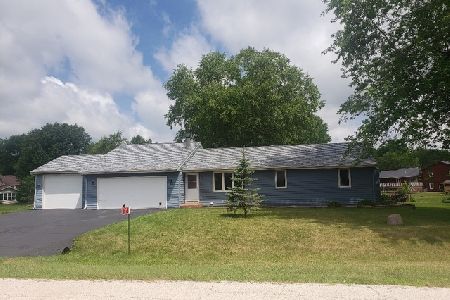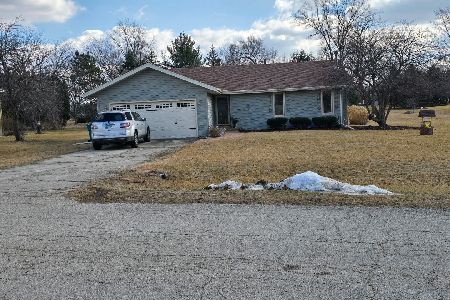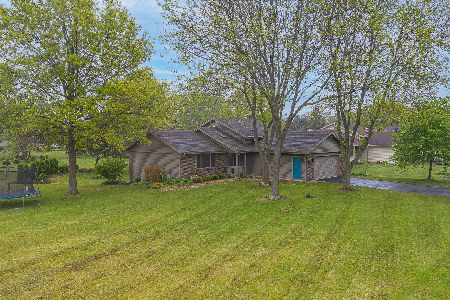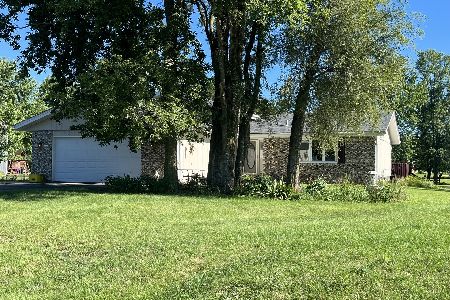104 Sandhurst Drive, Rockton, Illinois 61072
$146,000
|
Sold
|
|
| Status: | Closed |
| Sqft: | 2,068 |
| Cost/Sqft: | $75 |
| Beds: | 5 |
| Baths: | 3 |
| Year Built: | 1984 |
| Property Taxes: | $4,249 |
| Days On Market: | 3635 |
| Lot Size: | 0,51 |
Description
Quad-level home with over 2,000 sf of living space. 1/2 acre yard. Close to Hononegah Forest Preserve & walking paths. Rockton/Hononegah Schools. Home warranty! All appliances incl washer & dryer stay. Woodburning stove in family rm could heat entire house! A/C & Roof 2011, cement patio & new well pump 2012. 10x12 garden shed. Master bedrm has 2 large closets & private bath. New fans and fixtures. Whole house water filter. Dine in kitchen has island, corian countertops, stone accents. Come check this one out!
Property Specifics
| Single Family | |
| — | |
| — | |
| 1984 | |
| Walkout | |
| — | |
| No | |
| 0.51 |
| Winnebago | |
| — | |
| 0 / Not Applicable | |
| None | |
| Private Well | |
| Septic-Private | |
| 09134063 | |
| 0419429009 |
Property History
| DATE: | EVENT: | PRICE: | SOURCE: |
|---|---|---|---|
| 22 Apr, 2016 | Sold | $146,000 | MRED MLS |
| 21 Mar, 2016 | Under contract | $154,900 | MRED MLS |
| 8 Feb, 2016 | Listed for sale | $154,900 | MRED MLS |
Room Specifics
Total Bedrooms: 5
Bedrooms Above Ground: 5
Bedrooms Below Ground: 0
Dimensions: —
Floor Type: —
Dimensions: —
Floor Type: —
Dimensions: —
Floor Type: —
Dimensions: —
Floor Type: —
Full Bathrooms: 3
Bathroom Amenities: —
Bathroom in Basement: 1
Rooms: Bonus Room,Bedroom 5,Mud Room
Basement Description: Partially Finished
Other Specifics
| 2.5 | |
| — | |
| Asphalt | |
| — | |
| — | |
| 116X190X116X190 | |
| — | |
| Full | |
| — | |
| — | |
| Not in DB | |
| Pool, Street Paved | |
| — | |
| — | |
| Wood Burning Stove |
Tax History
| Year | Property Taxes |
|---|---|
| 2016 | $4,249 |
Contact Agent
Nearby Similar Homes
Nearby Sold Comparables
Contact Agent
Listing Provided By
Century 21 Affiliated







