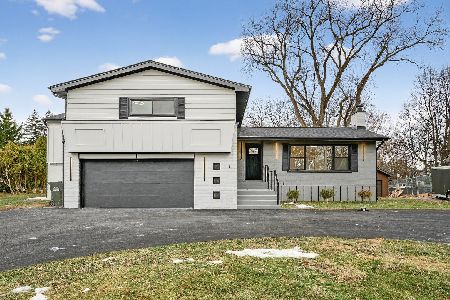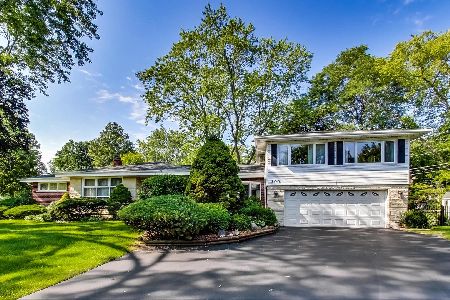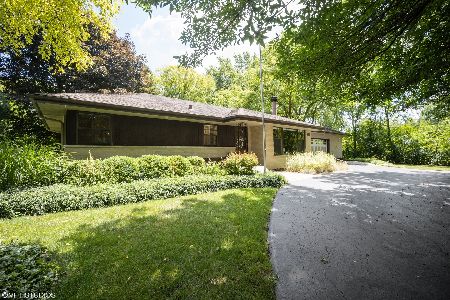104 School Lane, Prospect Heights, Illinois 60070
$230,000
|
Sold
|
|
| Status: | Closed |
| Sqft: | 0 |
| Cost/Sqft: | — |
| Beds: | 4 |
| Baths: | 2 |
| Year Built: | 1952 |
| Property Taxes: | $4,639 |
| Days On Market: | 2667 |
| Lot Size: | 0,43 |
Description
Wonderful opportunity to own this home first time on the market in over 60+ years! Fabulous "U-shaped" ranch on .45 acres in top rated Hersey H.S. The possibilities are endless with this open concept floorplan with Living/Dining Rooms which flow into Family Room with amazing views of front and back gardens. The Kitchen is nestled between these grand living spaces making entertaining a breeze. Oversized Master Bedroom with brick surround fireplace, oversized window overlooking lush back garden, generous closets & access to deck. Additional 3 bedrooms all with spacious closets & two full baths complete the main floor. Unfinished basement awaits your design ideas for extra living space. Other highlights include:2 car garage, Foyer, knotty wood paneled walls in many rooms & loads of storage. Exceptional location witheasy access to highway, Walgreens, Randhurst Mall, Movie Theater, restaurants, Metra and so much more!! ** HOME IS BEING SOLD "AS-IS" **
Property Specifics
| Single Family | |
| — | |
| Ranch | |
| 1952 | |
| Partial | |
| — | |
| No | |
| 0.43 |
| Cook | |
| — | |
| 0 / Not Applicable | |
| None | |
| Private Well | |
| Public Sewer | |
| 10096363 | |
| 03272070100000 |
Nearby Schools
| NAME: | DISTRICT: | DISTANCE: | |
|---|---|---|---|
|
Grade School
Dwight D Eisenhower Elementary S |
23 | — | |
|
Middle School
Macarthur Middle School |
23 | Not in DB | |
|
High School
John Hersey High School |
214 | Not in DB | |
Property History
| DATE: | EVENT: | PRICE: | SOURCE: |
|---|---|---|---|
| 23 Oct, 2018 | Sold | $230,000 | MRED MLS |
| 18 Oct, 2018 | Under contract | $280,000 | MRED MLS |
| 27 Sep, 2018 | Listed for sale | $280,000 | MRED MLS |
Room Specifics
Total Bedrooms: 4
Bedrooms Above Ground: 4
Bedrooms Below Ground: 0
Dimensions: —
Floor Type: Carpet
Dimensions: —
Floor Type: Carpet
Dimensions: —
Floor Type: Carpet
Full Bathrooms: 2
Bathroom Amenities: Separate Shower,Soaking Tub
Bathroom in Basement: 0
Rooms: Utility Room-Lower Level
Basement Description: Unfinished
Other Specifics
| 2 | |
| Concrete Perimeter | |
| Asphalt | |
| Deck | |
| — | |
| 55X66X202X83X160 | |
| — | |
| None | |
| First Floor Full Bath | |
| Dishwasher, Refrigerator, Cooktop, Built-In Oven, Range Hood | |
| Not in DB | |
| — | |
| — | |
| — | |
| — |
Tax History
| Year | Property Taxes |
|---|---|
| 2018 | $4,639 |
Contact Agent
Nearby Similar Homes
Nearby Sold Comparables
Contact Agent
Listing Provided By
@properties









