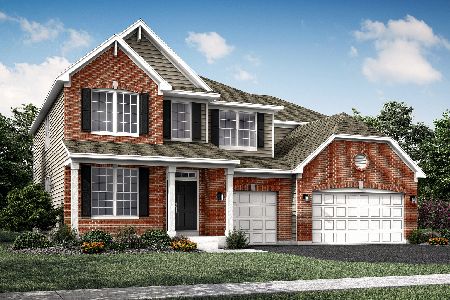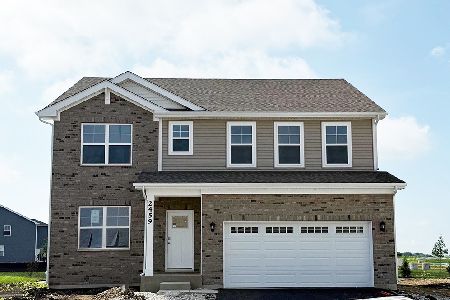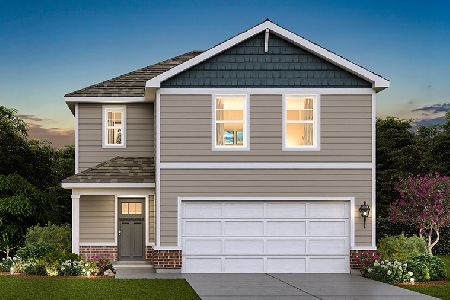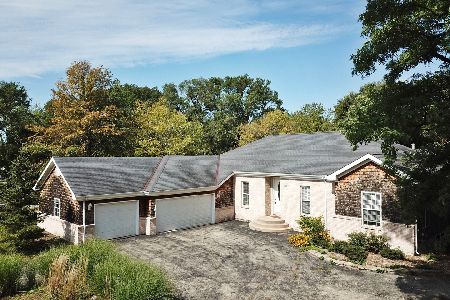104 Stonegate Drive, Oswego, Illinois 60543
$415,000
|
Sold
|
|
| Status: | Closed |
| Sqft: | 2,942 |
| Cost/Sqft: | $144 |
| Beds: | 4 |
| Baths: | 3 |
| Year Built: | 1989 |
| Property Taxes: | $15,255 |
| Days On Market: | 2729 |
| Lot Size: | 1,81 |
Description
Amazing custom ranch style home located in the desirable Stonegate Estates~Premium wooded 1.81 acre property offers privacy, spectacular views all year & private access to creek~Fabulous in-ground pool (imagine the summer parties w/family & friends)~Enjoy outdoor living on paver patio & large deck w/Sunsetter awning~Maintenance free deck & fence~Many wonderful upgrades~Eco friendly kitchen features gorgeous custom cabinetry, Vetrazzo (recycled glass in concrete) counter tops, 2-tier island & SS appls~Amazing Great Room promotes vaulted beamed ceiling, hardwood flooring & brick fireplace~Luxurious master suite offers hardwood flooring & private bath w/jetted tub, dual sink vanity & separate steam shower~Finished bsmt w/custom built-ins & wet bar~Attached 4 car garage (over-sized side garage for large vehicle/boat) & circular concrete driveway~Newer 30 yr roof '04 & HVAC '07~New H20 heater '17~Many rooms freshly painted~S/D #308~Great location, close to downtown, park, creek & Fox River!
Property Specifics
| Single Family | |
| — | |
| Ranch | |
| 1989 | |
| Partial | |
| CUSTOM | |
| No | |
| 1.81 |
| Kendall | |
| Stonegate Estates | |
| 0 / Not Applicable | |
| None | |
| Public | |
| Septic-Private | |
| 10026309 | |
| 0317182002 |
Property History
| DATE: | EVENT: | PRICE: | SOURCE: |
|---|---|---|---|
| 22 Nov, 2017 | Under contract | $0 | MRED MLS |
| 22 Oct, 2017 | Listed for sale | $0 | MRED MLS |
| 26 Apr, 2019 | Sold | $415,000 | MRED MLS |
| 2 Feb, 2019 | Under contract | $425,000 | MRED MLS |
| — | Last price change | $439,500 | MRED MLS |
| 11 Aug, 2018 | Listed for sale | $449,900 | MRED MLS |
Room Specifics
Total Bedrooms: 4
Bedrooms Above Ground: 4
Bedrooms Below Ground: 0
Dimensions: —
Floor Type: Carpet
Dimensions: —
Floor Type: Carpet
Dimensions: —
Floor Type: Carpet
Full Bathrooms: 3
Bathroom Amenities: Whirlpool,Separate Shower,Steam Shower,Double Sink
Bathroom in Basement: 0
Rooms: Great Room,Breakfast Room,Sun Room,Recreation Room
Basement Description: Finished,Crawl
Other Specifics
| 4 | |
| Concrete Perimeter | |
| Concrete,Circular | |
| Deck, Patio, Porch, Brick Paver Patio, In Ground Pool, Storms/Screens | |
| Corner Lot,Fenced Yard,Irregular Lot,Landscaped,Park Adjacent,Wooded | |
| 78,823.63 SQ FT | |
| Unfinished | |
| Full | |
| Vaulted/Cathedral Ceilings, Bar-Wet, Hardwood Floors, First Floor Laundry | |
| Range, Microwave, Dishwasher, Refrigerator, Washer, Dryer, Disposal, Stainless Steel Appliance(s) | |
| Not in DB | |
| Sidewalks, Street Lights, Street Paved | |
| — | |
| — | |
| Attached Fireplace Doors/Screen, Gas Log |
Tax History
| Year | Property Taxes |
|---|---|
| 2019 | $15,255 |
Contact Agent
Nearby Similar Homes
Nearby Sold Comparables
Contact Agent
Listing Provided By
Coldwell Banker The Real Estate Group












