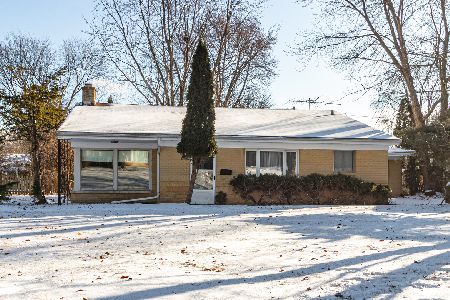104 Sunset Place, Lake Bluff, Illinois 60044
$345,000
|
Sold
|
|
| Status: | Closed |
| Sqft: | 2,240 |
| Cost/Sqft: | $167 |
| Beds: | 3 |
| Baths: | 2 |
| Year Built: | 1942 |
| Property Taxes: | $11,706 |
| Days On Market: | 2478 |
| Lot Size: | 0,40 |
Description
Storybook charming Cape Cod w/ lannon stone, white siding & cedar roof on a large 101 X 174 lot in east Lake Bluff. Cherished home owned by the same family for 50 years is ready for a new owner. Desirable location with Lake Forest High School, bike path and town nearby on a Street with million $+ homes. Impressive collection of big rooms include living room with fireplace, formal dining room with built-in corner cabinets, eat in kitchen with loads cabinets and ample counter space, family room next to kitchen, 3 bedrooms up and 2 full baths (one up and one down). Sunny recreation room with daylight windows. Large fenced backyard with shed. Oversized 2+ car garage (possible workshop). This home offers a great opportunity to add equity with your personal touches. This is the one you've been waiting for!
Property Specifics
| Single Family | |
| — | |
| Cape Cod | |
| 1942 | |
| Partial,English | |
| — | |
| No | |
| 0.4 |
| Lake | |
| — | |
| 0 / Not Applicable | |
| None | |
| Lake Michigan | |
| Public Sewer, Sewer-Storm | |
| 10348945 | |
| 12213040520000 |
Nearby Schools
| NAME: | DISTRICT: | DISTANCE: | |
|---|---|---|---|
|
Grade School
Lake Bluff Elementary School |
65 | — | |
|
Middle School
Lake Bluff Middle School |
65 | Not in DB | |
|
High School
Lake Forest High School |
115 | Not in DB | |
Property History
| DATE: | EVENT: | PRICE: | SOURCE: |
|---|---|---|---|
| 10 Jun, 2019 | Sold | $345,000 | MRED MLS |
| 26 May, 2019 | Under contract | $375,000 | MRED MLS |
| — | Last price change | $399,000 | MRED MLS |
| 16 Apr, 2019 | Listed for sale | $425,000 | MRED MLS |
Room Specifics
Total Bedrooms: 3
Bedrooms Above Ground: 3
Bedrooms Below Ground: 0
Dimensions: —
Floor Type: Hardwood
Dimensions: —
Floor Type: Hardwood
Full Bathrooms: 2
Bathroom Amenities: —
Bathroom in Basement: 1
Rooms: Recreation Room,Eating Area
Basement Description: Finished
Other Specifics
| 2 | |
| Concrete Perimeter | |
| Asphalt | |
| Patio | |
| Fenced Yard | |
| 101 X 174 X 100 X 174 | |
| Unfinished | |
| None | |
| Hardwood Floors, Walk-In Closet(s) | |
| — | |
| Not in DB | |
| Sidewalks, Street Lights, Street Paved | |
| — | |
| — | |
| Wood Burning |
Tax History
| Year | Property Taxes |
|---|---|
| 2019 | $11,706 |
Contact Agent
Nearby Similar Homes
Nearby Sold Comparables
Contact Agent
Listing Provided By
Griffith, Grant & Lackie












