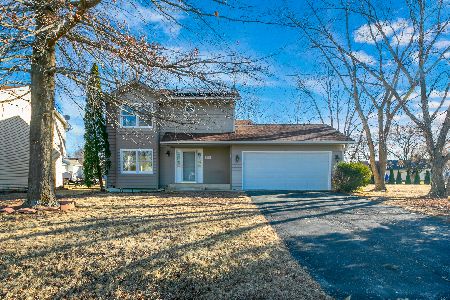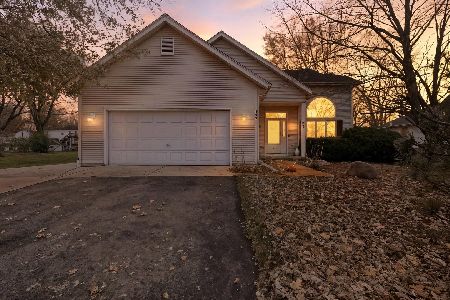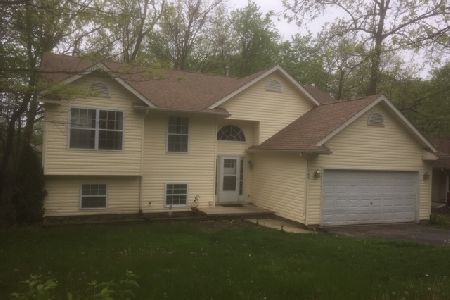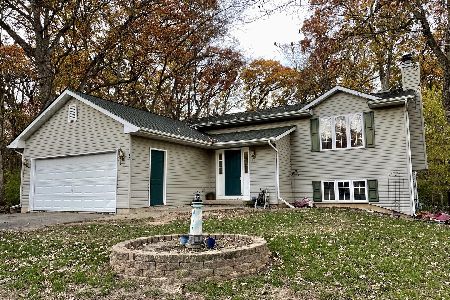104 Talladega Drive, Poplar Grove, Illinois 61065
$108,000
|
Sold
|
|
| Status: | Closed |
| Sqft: | 1,439 |
| Cost/Sqft: | $83 |
| Beds: | 5 |
| Baths: | 3 |
| Year Built: | 2001 |
| Property Taxes: | $3,247 |
| Days On Market: | 2329 |
| Lot Size: | 0,25 |
Description
Here is your 5 bedroom fixer upper in a Gated Lake Community! Raised Ranch with Large Kitchen open to Great Room w/Fireplace, 3 Bedrooms and 2 Full Baths on main level, 2 Bedrooms and another Full Bath in the walkout basement. Home is currently being lived in but does need work, flooring needs to be replaced throughout and basement needs drywall, trim, TLC. Built in 2001 and has good bones and a fairly new Roof and sellers will consider all offers! Great Wooded Lot has a view of the Lake from the front yard. Candlewick Lake is a gated community with a 210 acre Lake with a Clubhouse and a Golf Course. Have a 5 Bedroom 3 Bath for a fraction of it's value! See it today!!
Property Specifics
| Single Family | |
| — | |
| — | |
| 2001 | |
| Walkout | |
| — | |
| No | |
| 0.25 |
| Boone | |
| — | |
| 1155 / Annual | |
| Security,Clubhouse,Exercise Facilities,Pool,Lake Rights,Other | |
| Private | |
| Public Sewer | |
| 10507948 | |
| 0327451002 |
Nearby Schools
| NAME: | DISTRICT: | DISTANCE: | |
|---|---|---|---|
|
Grade School
Caledonia Elementary School |
100 | — | |
|
Middle School
Belvidere Central Middle School |
100 | Not in DB | |
|
High School
Belvidere North High School |
100 | Not in DB | |
Property History
| DATE: | EVENT: | PRICE: | SOURCE: |
|---|---|---|---|
| 24 Feb, 2012 | Sold | $67,500 | MRED MLS |
| 23 Dec, 2011 | Under contract | $69,900 | MRED MLS |
| 27 Oct, 2011 | Listed for sale | $69,900 | MRED MLS |
| 15 Oct, 2019 | Sold | $108,000 | MRED MLS |
| 29 Sep, 2019 | Under contract | $119,900 | MRED MLS |
| 5 Sep, 2019 | Listed for sale | $119,900 | MRED MLS |
| 31 Jul, 2020 | Sold | $165,000 | MRED MLS |
| 1 Jul, 2020 | Under contract | $164,900 | MRED MLS |
| 26 May, 2020 | Listed for sale | $164,900 | MRED MLS |
Room Specifics
Total Bedrooms: 5
Bedrooms Above Ground: 5
Bedrooms Below Ground: 0
Dimensions: —
Floor Type: Carpet
Dimensions: —
Floor Type: Carpet
Dimensions: —
Floor Type: Vinyl
Dimensions: —
Floor Type: —
Full Bathrooms: 3
Bathroom Amenities: —
Bathroom in Basement: 1
Rooms: Bedroom 5,Utility Room-Lower Level
Basement Description: Finished
Other Specifics
| 2 | |
| Concrete Perimeter | |
| Asphalt | |
| Deck | |
| Water View,Wooded | |
| 87X150X59X150 | |
| — | |
| Full | |
| — | |
| — | |
| Not in DB | |
| — | |
| — | |
| — | |
| — |
Tax History
| Year | Property Taxes |
|---|---|
| 2012 | $3,014 |
| 2019 | $3,247 |
| 2020 | $3,072 |
Contact Agent
Nearby Similar Homes
Nearby Sold Comparables
Contact Agent
Listing Provided By
RE/MAX Connections II







