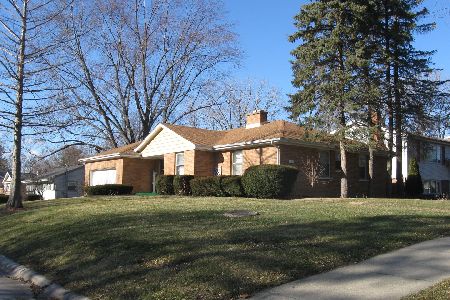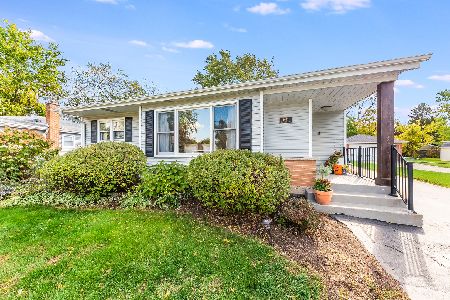104 Travers Avenue, Wheaton, Illinois 60187
$350,000
|
Sold
|
|
| Status: | Closed |
| Sqft: | 1,548 |
| Cost/Sqft: | $226 |
| Beds: | 4 |
| Baths: | 2 |
| Year Built: | 1953 |
| Property Taxes: | $6,523 |
| Days On Market: | 2009 |
| Lot Size: | 0,25 |
Description
Beautifully updated home ready to move in and enjoy!! Easy walk (.7 mile) to College Ave. train station. Close to Wheaton College, downtown Glen Ellyn and downtown Wheaton!! Refinished hardwood floors in Living Room, Kitchen, foyer and hallway. Fresh paint in most rooms, updated Kitchen with new SS appliances, light fixtures, vaulted ceiling and slider to private fenced large backyard.Plenty of space for a table and a sitting area. Breakfast bar too. Full updated bath on 1st floor. 2 bedrooms on 1st floor, both with hardwood floors and one with 2 closets. Full updated bath on 2nd floor. New Granite top, double sinks, faucets, light fixtures. Nice sized shower, new window too. Family room in basement with new ceramic tile floor, fresh paint. Loads of storage. Enjoy the large spacious private wooded fenced yard. Gutter guards, newer HWH, Roof, Sump pump w/backup. Move in and enjoy!!
Property Specifics
| Single Family | |
| — | |
| Cape Cod | |
| 1953 | |
| Full | |
| — | |
| No | |
| 0.25 |
| Du Page | |
| — | |
| — / Not Applicable | |
| None | |
| Lake Michigan | |
| Public Sewer, Sewer-Storm | |
| 10802572 | |
| 0515305016 |
Nearby Schools
| NAME: | DISTRICT: | DISTANCE: | |
|---|---|---|---|
|
Grade School
Lowell Elementary School |
200 | — | |
|
Middle School
Franklin Middle School |
200 | Not in DB | |
|
High School
Wheaton North High School |
200 | Not in DB | |
Property History
| DATE: | EVENT: | PRICE: | SOURCE: |
|---|---|---|---|
| 18 Sep, 2020 | Sold | $350,000 | MRED MLS |
| 3 Aug, 2020 | Under contract | $349,900 | MRED MLS |
| 31 Jul, 2020 | Listed for sale | $349,900 | MRED MLS |
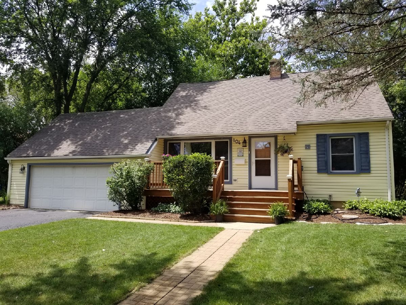
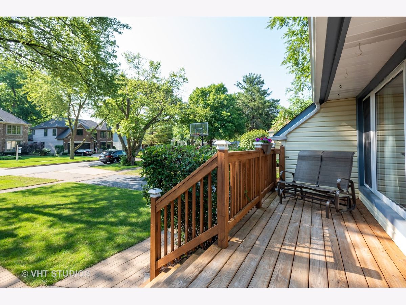
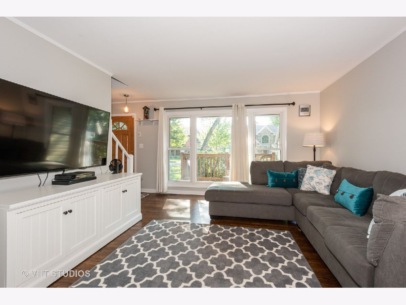
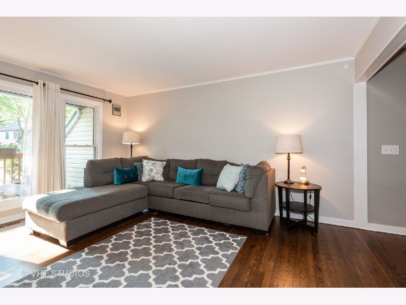
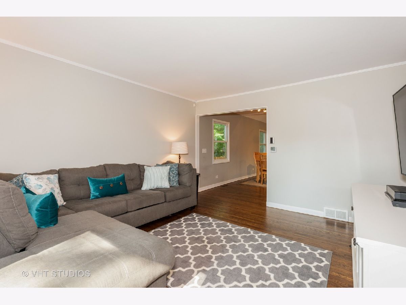
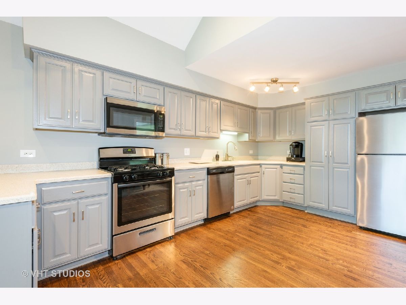
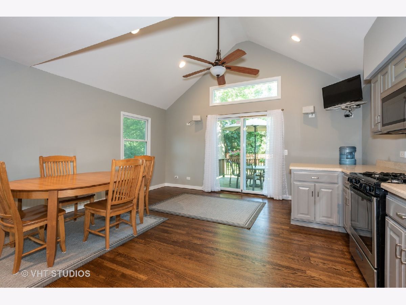
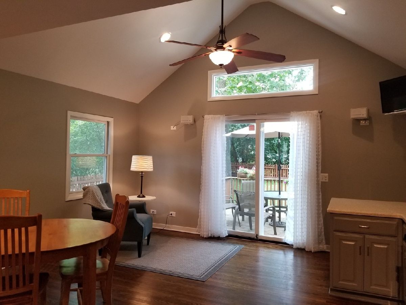
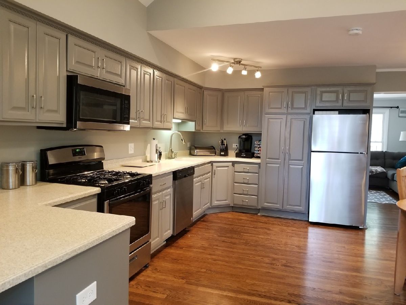
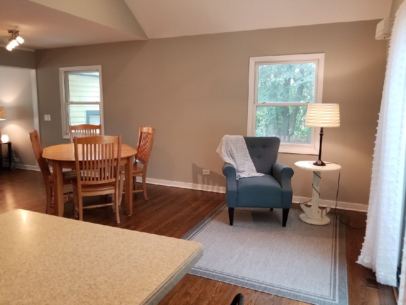
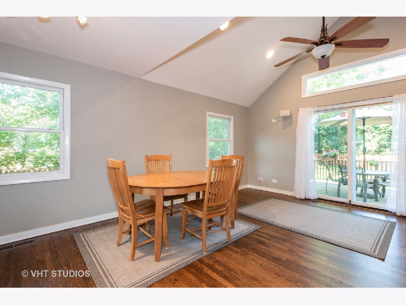
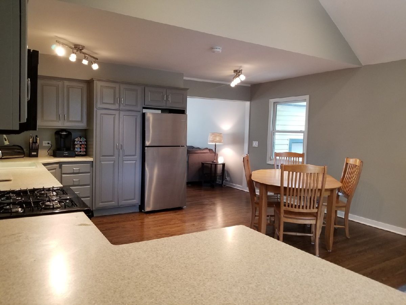
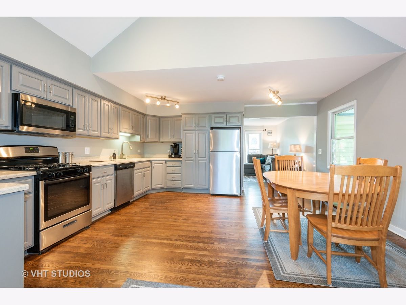
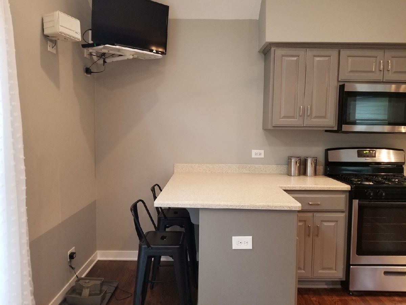
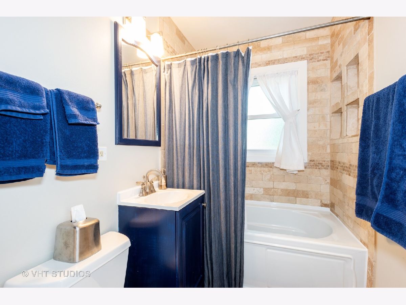
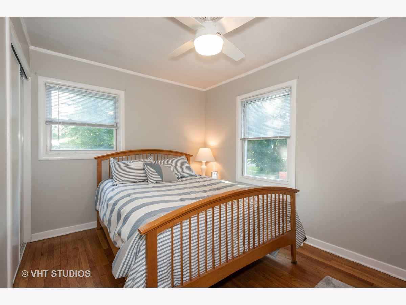
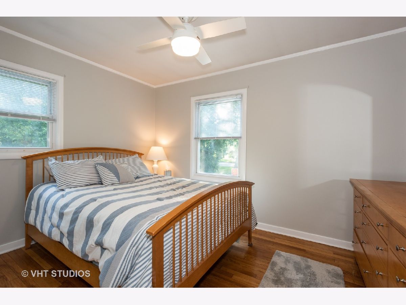
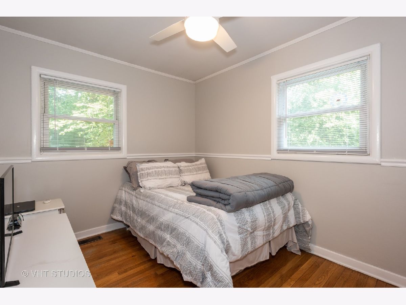
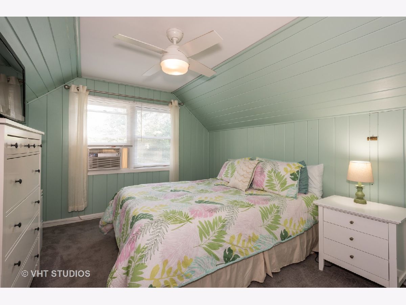
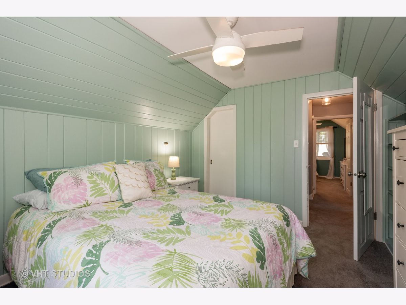
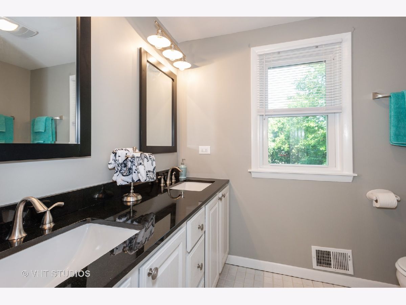
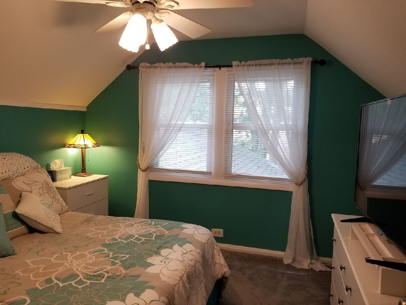
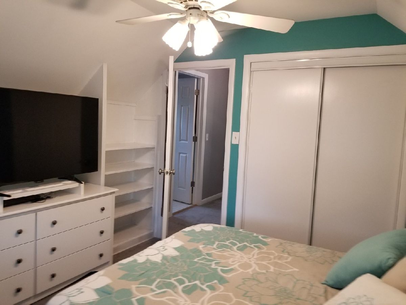
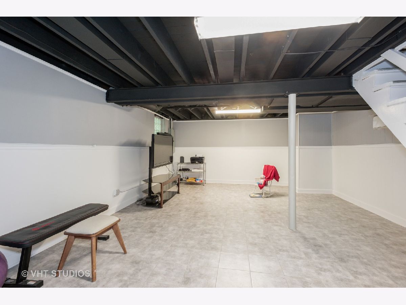
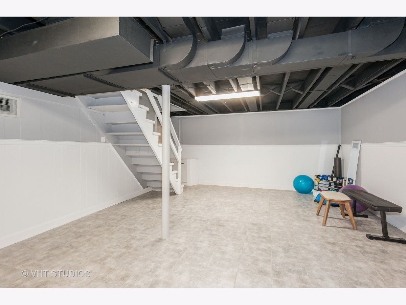
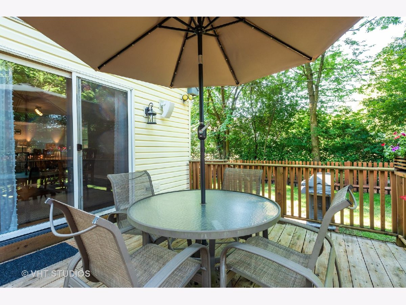
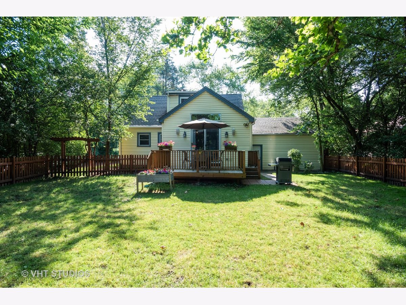
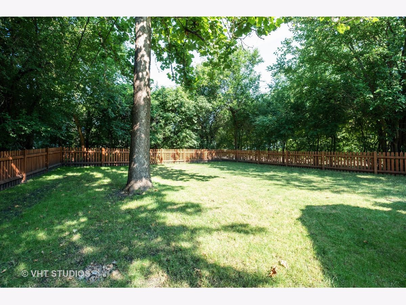
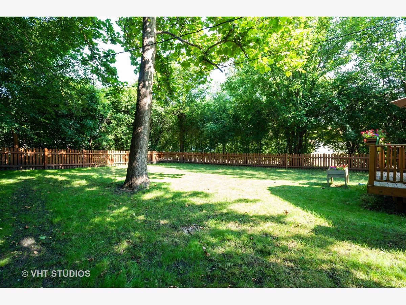
Room Specifics
Total Bedrooms: 4
Bedrooms Above Ground: 4
Bedrooms Below Ground: 0
Dimensions: —
Floor Type: Carpet
Dimensions: —
Floor Type: Hardwood
Dimensions: —
Floor Type: Hardwood
Full Bathrooms: 2
Bathroom Amenities: Double Sink
Bathroom in Basement: 0
Rooms: No additional rooms
Basement Description: Partially Finished
Other Specifics
| 2 | |
| Concrete Perimeter | |
| — | |
| Deck, Porch | |
| Corner Lot,Fenced Yard,Wooded,Mature Trees | |
| 10890 | |
| — | |
| None | |
| Vaulted/Cathedral Ceilings, Hardwood Floors, First Floor Bedroom, First Floor Full Bath | |
| Range, Microwave, Dishwasher, Refrigerator, Washer, Dryer, Stainless Steel Appliance(s) | |
| Not in DB | |
| Curbs, Sidewalks, Street Lights, Street Paved | |
| — | |
| — | |
| — |
Tax History
| Year | Property Taxes |
|---|---|
| 2020 | $6,523 |
Contact Agent
Nearby Similar Homes
Nearby Sold Comparables
Contact Agent
Listing Provided By
Baird & Warner




