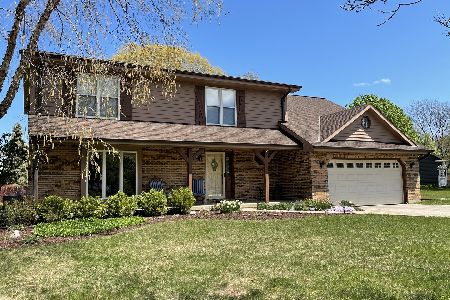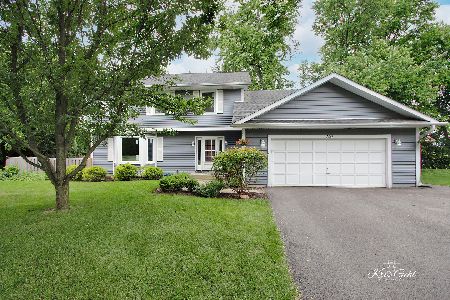104 West Trail, Grayslake, Illinois 60030
$239,900
|
Sold
|
|
| Status: | Closed |
| Sqft: | 2,680 |
| Cost/Sqft: | $91 |
| Beds: | 4 |
| Baths: | 3 |
| Year Built: | 1988 |
| Property Taxes: | $11,909 |
| Days On Market: | 2315 |
| Lot Size: | 0,33 |
Description
You'll love the new exterior paint - gray and white that was just completed! Take a look at the lowest priced home in Graylake's popular West Trail neighborhood. Almost 2700 square feet sitting on a 1/3 of an acre. You'll LOVE this spacious 4 bedroom with a large yard sitting on a quiet cul-de-sac. Desirable open floor plan with beautiful Brazilian cherry hardwood floors. Fresh neutral paint throughout. Kitchen features new stainless steel appliances and gorgeous quartz counters with large eat in area. Enjoy the family room with granite gas fireplace & new Anderson french doors to private patio. 55" Aquos TV included! Huge master suite with large walk in closet and gorgeous remodeled master bath with double sink, tub & separate shower. Additional three upstairs bedrooms are spacious with large closets. Trane XR14 High Efficiency furnace and air conditioning. Outside, the large lot (.33 acres) is professionally landscaped. Motivated Sellers!
Property Specifics
| Single Family | |
| — | |
| Traditional | |
| 1988 | |
| Partial | |
| — | |
| No | |
| 0.33 |
| Lake | |
| West Trail | |
| — / Not Applicable | |
| None | |
| Public | |
| Public Sewer | |
| 10514640 | |
| 06273030320000 |
Nearby Schools
| NAME: | DISTRICT: | DISTANCE: | |
|---|---|---|---|
|
Grade School
Woodview School |
46 | — | |
|
Middle School
Grayslake Middle School |
46 | Not in DB | |
|
High School
Grayslake Central High School |
127 | Not in DB | |
Property History
| DATE: | EVENT: | PRICE: | SOURCE: |
|---|---|---|---|
| 30 Oct, 2019 | Sold | $239,900 | MRED MLS |
| 20 Sep, 2019 | Under contract | $245,000 | MRED MLS |
| 11 Sep, 2019 | Listed for sale | $245,000 | MRED MLS |
Room Specifics
Total Bedrooms: 4
Bedrooms Above Ground: 4
Bedrooms Below Ground: 0
Dimensions: —
Floor Type: Carpet
Dimensions: —
Floor Type: Carpet
Dimensions: —
Floor Type: Carpet
Full Bathrooms: 3
Bathroom Amenities: Separate Shower,Double Sink,Soaking Tub
Bathroom in Basement: 0
Rooms: Eating Area
Basement Description: Unfinished
Other Specifics
| 2 | |
| Concrete Perimeter | |
| Asphalt | |
| Patio, Storms/Screens | |
| Corner Lot,Cul-De-Sac,Landscaped | |
| 45X23X119X47X176X75X19 | |
| Unfinished | |
| Full | |
| Vaulted/Cathedral Ceilings, Hardwood Floors | |
| Range, Microwave, Dishwasher, Refrigerator, Washer, Dryer, Stainless Steel Appliance(s) | |
| Not in DB | |
| Sidewalks, Street Lights, Street Paved | |
| — | |
| — | |
| Attached Fireplace Doors/Screen, Gas Log, Gas Starter |
Tax History
| Year | Property Taxes |
|---|---|
| 2019 | $11,909 |
Contact Agent
Nearby Similar Homes
Nearby Sold Comparables
Contact Agent
Listing Provided By
@properties






