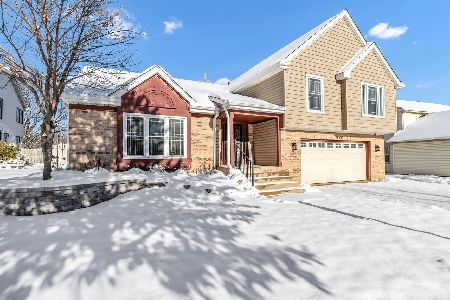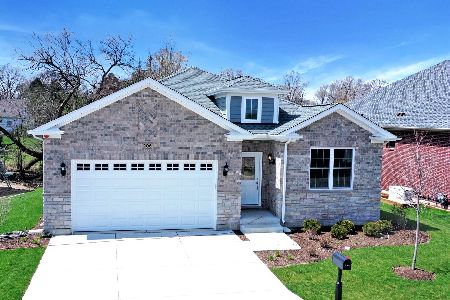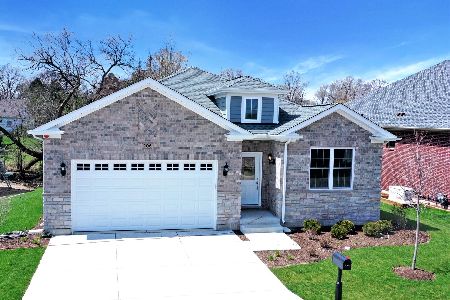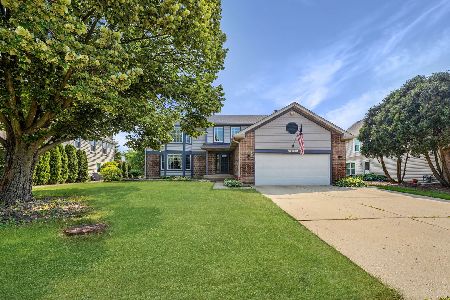104 Windham Lane, Bloomingdale, Illinois 60108
$373,000
|
Sold
|
|
| Status: | Closed |
| Sqft: | 2,296 |
| Cost/Sqft: | $163 |
| Beds: | 4 |
| Baths: | 3 |
| Year Built: | 1991 |
| Property Taxes: | $12,652 |
| Days On Market: | 2207 |
| Lot Size: | 0,21 |
Description
SMOKIN DEAL! Are you looking for a WELL maintained home w/ PLENTY OF ***BIG*** UPGRADES ALREADY DONE FOR YOU! THEN THIS IS THE HOUSE! Gorgeous kitchen w/ tons of new cabinetry including a butler style pantry with gorgeous granite tops and ceramic tile which opens to the huge family room featuring cathedral ceilings and new vinyl plank flooring. Kitchen has generous eating space with sliders that lead to awesome paver brick patio w/ built in grill for loads of family fun & entertainment. First floor also features a den, formal living room and dining room! Master bedroom suite has gorgeous remodeled bath too! Generous rooms sizes thru out! Finished basement featuring wet bar too and room to roam! Storage room could be a 5th bedroom. New siding in 2018, New roof in 2014, New Furnace in 2013, New AC in 2010, New Sump pump 2017, New Patio in 2012! All Baths are upgraded 2! Excellent Schools! This home has so much to offer! Hurry Home! Tax Assessor just reduced value by 20k! Taxes will go down!
Property Specifics
| Single Family | |
| — | |
| Contemporary | |
| 1991 | |
| Full | |
| MONARCH II | |
| No | |
| 0.21 |
| Du Page | |
| Heritage At Stratford | |
| 200 / Annual | |
| Other | |
| Lake Michigan | |
| Public Sewer | |
| 10636245 | |
| 0216114013 |
Nearby Schools
| NAME: | DISTRICT: | DISTANCE: | |
|---|---|---|---|
|
Grade School
Cloverdale Elementary School |
93 | — | |
|
Middle School
Stratford Middle School |
93 | Not in DB | |
|
High School
Glenbard North High School |
87 | Not in DB | |
Property History
| DATE: | EVENT: | PRICE: | SOURCE: |
|---|---|---|---|
| 30 Mar, 2020 | Sold | $373,000 | MRED MLS |
| 23 Feb, 2020 | Under contract | $375,000 | MRED MLS |
| 13 Feb, 2020 | Listed for sale | $375,000 | MRED MLS |
Room Specifics
Total Bedrooms: 4
Bedrooms Above Ground: 4
Bedrooms Below Ground: 0
Dimensions: —
Floor Type: Carpet
Dimensions: —
Floor Type: Carpet
Dimensions: —
Floor Type: Carpet
Full Bathrooms: 3
Bathroom Amenities: Separate Shower,Double Sink,Soaking Tub
Bathroom in Basement: 0
Rooms: Den,Foyer,Other Room,Storage,Recreation Room,Eating Area
Basement Description: Finished,Crawl
Other Specifics
| 2 | |
| Concrete Perimeter | |
| Concrete | |
| Patio, Brick Paver Patio | |
| Fenced Yard | |
| 48X48X109X64X118 | |
| — | |
| Full | |
| Vaulted/Cathedral Ceilings | |
| Range, Microwave, Dishwasher, Refrigerator, Washer, Dryer, Disposal | |
| Not in DB | |
| — | |
| — | |
| — | |
| — |
Tax History
| Year | Property Taxes |
|---|---|
| 2020 | $12,652 |
Contact Agent
Nearby Similar Homes
Nearby Sold Comparables
Contact Agent
Listing Provided By
RE/MAX All Pro







