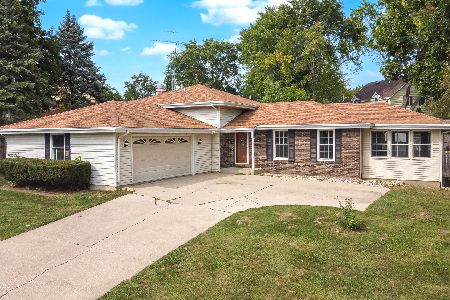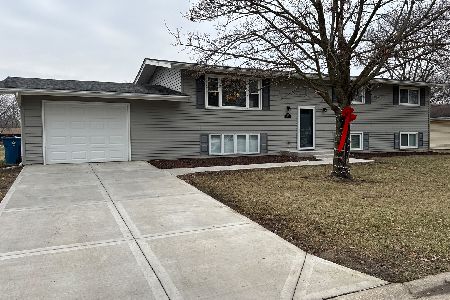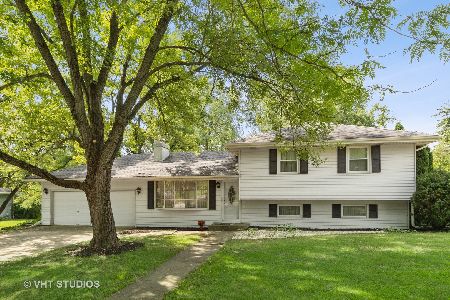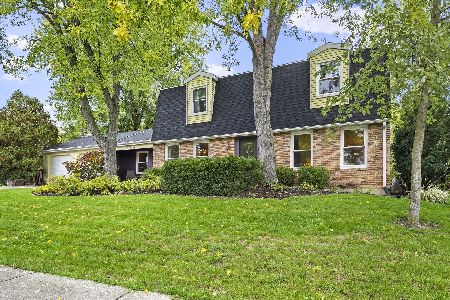104 Woodland Road, Morris, Illinois 60450
$293,000
|
Sold
|
|
| Status: | Closed |
| Sqft: | 3,424 |
| Cost/Sqft: | $88 |
| Beds: | 4 |
| Baths: | 5 |
| Year Built: | 1973 |
| Property Taxes: | $6,198 |
| Days On Market: | 2138 |
| Lot Size: | 0,32 |
Description
This home is one of a kind located in the Hatcher Woods subdivison. With approximately 4500 sq.ft. of finished living area, this home goes on & on. Beautiful built-ins and lots of storage. Many updates have been done including newer windows, HVAC systems & floorings. The den & bonus room could possibly be used as a master suite. The bonus room with new cabinets, wine refrigerators, copper sink, and full bath, leads to the deck with a gazebo & a pool with a slide. The professionally landscaped backyard has many mature trees, a large grassy area and is fully fenced. The heated, tandem garage could hold up to 4 cars, has a workshop, and a roller door exiting into the backyard. The I&M Canal/TowPath/Stratton State Park is located just steps away.
Property Specifics
| Single Family | |
| — | |
| — | |
| 1973 | |
| Full | |
| — | |
| No | |
| 0.32 |
| Grundy | |
| Hatcher Woods | |
| 0 / Not Applicable | |
| None | |
| Public | |
| Public Sewer | |
| 10679588 | |
| 0508226006 |
Nearby Schools
| NAME: | DISTRICT: | DISTANCE: | |
|---|---|---|---|
|
Grade School
Morris Grade School |
54 | — | |
|
Middle School
Morris Grade School |
54 | Not in DB | |
|
High School
Morris Community High School |
101 | Not in DB | |
Property History
| DATE: | EVENT: | PRICE: | SOURCE: |
|---|---|---|---|
| 24 Sep, 2012 | Sold | $194,000 | MRED MLS |
| 5 Aug, 2012 | Under contract | $207,500 | MRED MLS |
| — | Last price change | $217,500 | MRED MLS |
| 28 May, 2012 | Listed for sale | $217,500 | MRED MLS |
| 18 Jun, 2020 | Sold | $293,000 | MRED MLS |
| 28 Apr, 2020 | Under contract | $300,000 | MRED MLS |
| 29 Mar, 2020 | Listed for sale | $300,000 | MRED MLS |
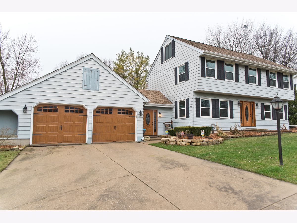
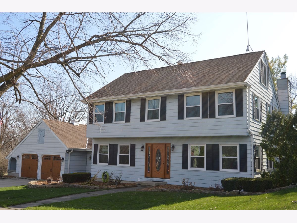
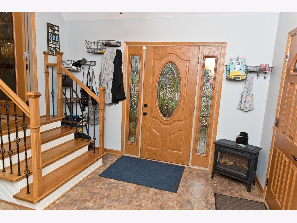
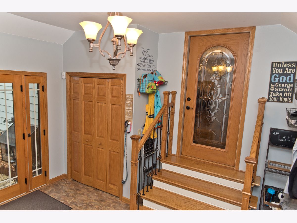
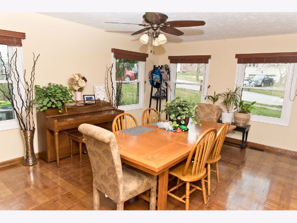
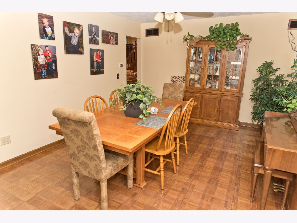
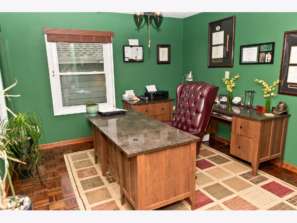
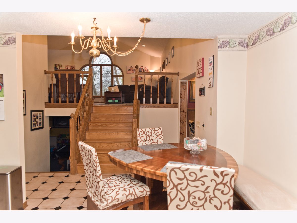
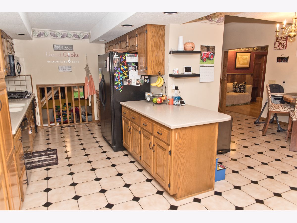
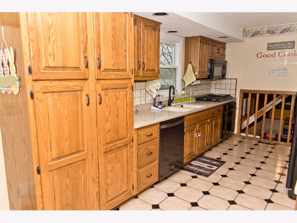
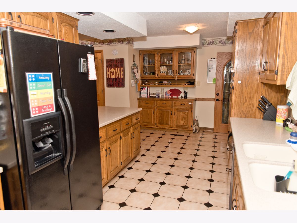
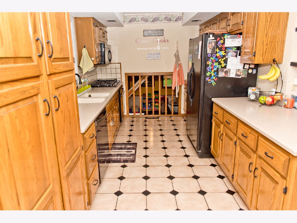
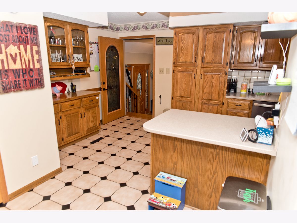
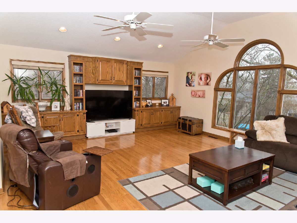
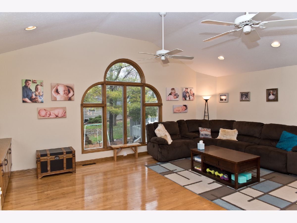
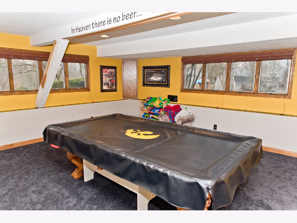
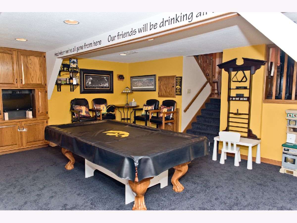
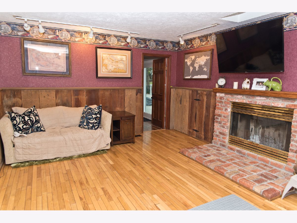
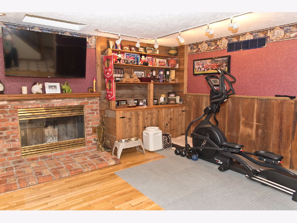
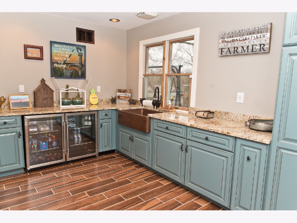
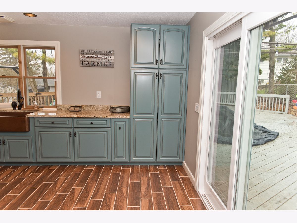
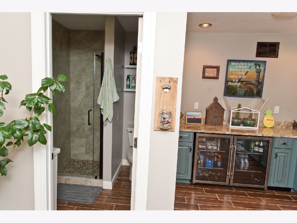
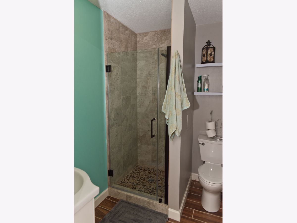
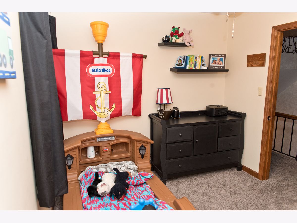
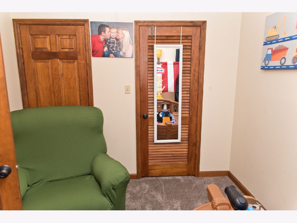
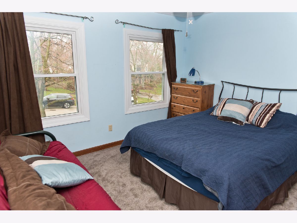
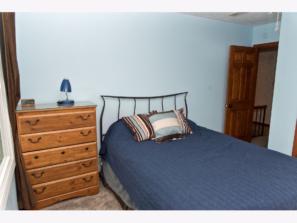
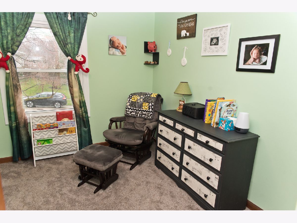
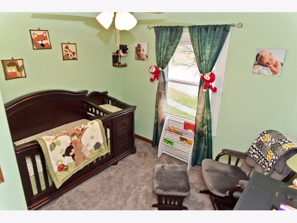
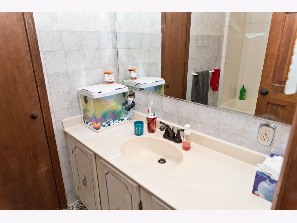
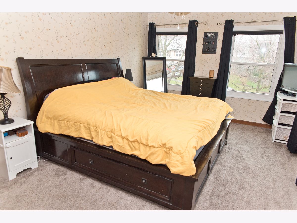
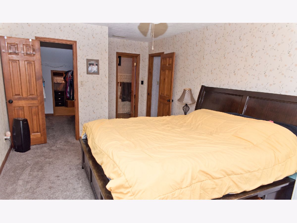
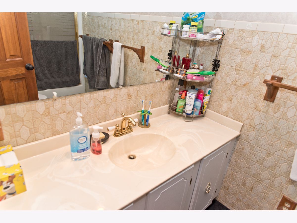
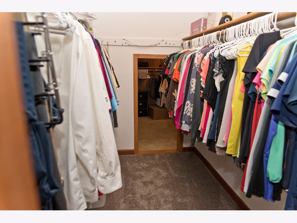
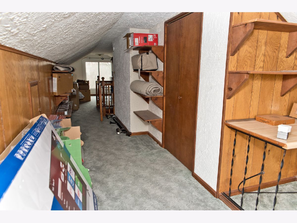
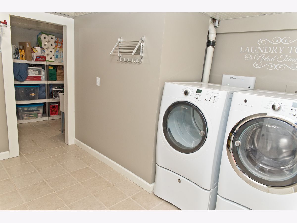
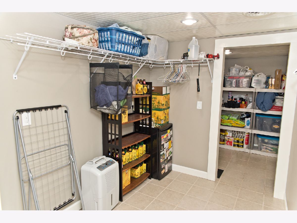
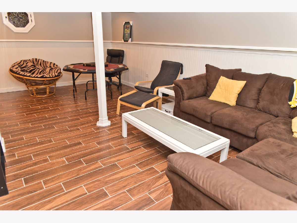
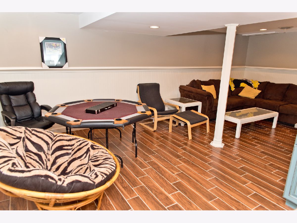
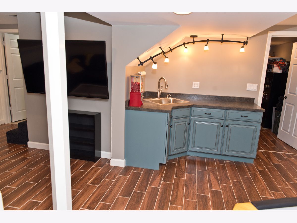
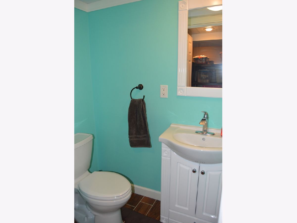
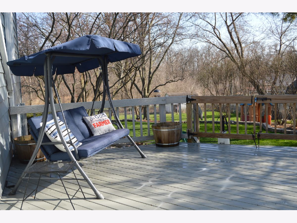
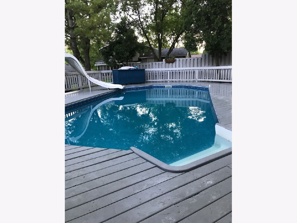
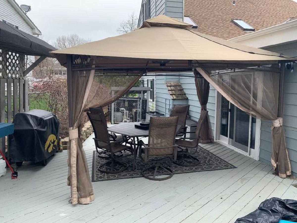
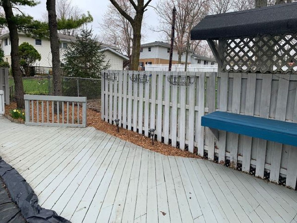
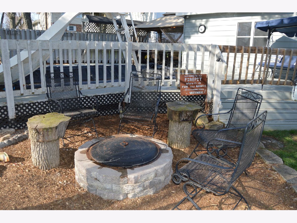
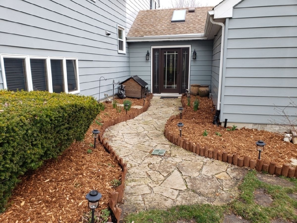
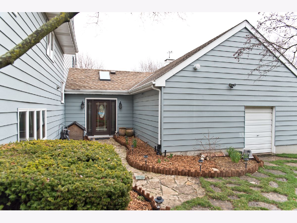
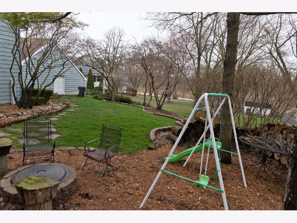
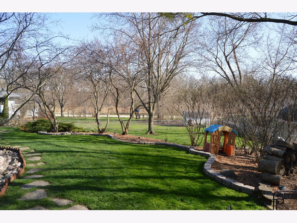
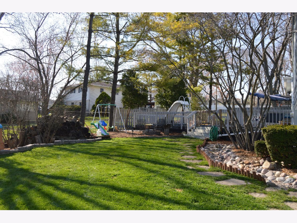
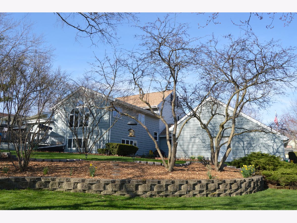
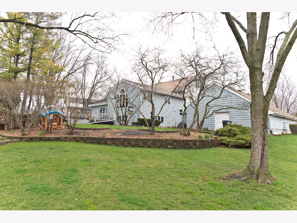
Room Specifics
Total Bedrooms: 4
Bedrooms Above Ground: 4
Bedrooms Below Ground: 0
Dimensions: —
Floor Type: Carpet
Dimensions: —
Floor Type: Carpet
Dimensions: —
Floor Type: Carpet
Full Bathrooms: 5
Bathroom Amenities: Separate Shower,Double Sink
Bathroom in Basement: 1
Rooms: Bonus Room,Den,Eating Area,Game Room,Loft,Mud Room,Office,Play Room,Recreation Room
Basement Description: Finished
Other Specifics
| 2 | |
| Concrete Perimeter | |
| Concrete | |
| — | |
| Fenced Yard,Landscaped | |
| 90X157X150X122.5 | |
| Finished,Interior Stair | |
| Full | |
| Skylight(s), Bar-Wet, Hardwood Floors, First Floor Full Bath, Walk-In Closet(s) | |
| Range, Microwave, Dishwasher, Refrigerator, Washer, Dryer, Disposal, Wine Refrigerator, Cooktop | |
| Not in DB | |
| Pool, Curbs, Sidewalks, Street Lights, Street Paved | |
| — | |
| — | |
| Wood Burning, Attached Fireplace Doors/Screen, Gas Starter |
Tax History
| Year | Property Taxes |
|---|---|
| 2012 | $6,136 |
| 2020 | $6,198 |
Contact Agent
Nearby Similar Homes
Nearby Sold Comparables
Contact Agent
Listing Provided By
RE/MAX Top Properties

