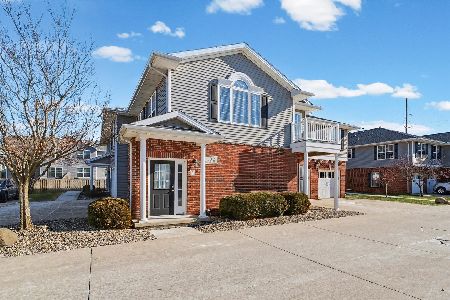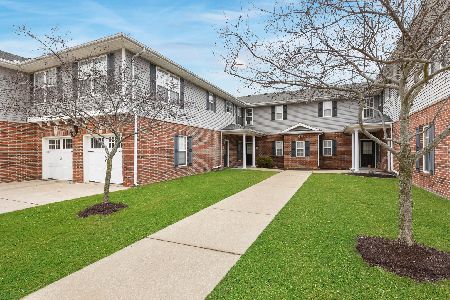104 Yorkminster Lane, Savoy, Illinois 61874
$147,600
|
Sold
|
|
| Status: | Closed |
| Sqft: | 1,330 |
| Cost/Sqft: | $111 |
| Beds: | 2 |
| Baths: | 3 |
| Year Built: | 2006 |
| Property Taxes: | $3,480 |
| Days On Market: | 2822 |
| Lot Size: | 0,00 |
Description
Unlike any other condominium unit in the Courtyards this home already has the FINISHED basement with ample storage!The stainless steel appliances, including a side by side refrigerator with the water dispenser, ceramic tile & maple cabinets add warmth to the kitchen / family room combination. 4BR,3 full BA, Signature built. Enjoy the large wooden deck overlooking the professionally landscaped courtyard with a sprinkler system. Carriage style garage door adds to the curb appeal of these popular condominiums. Ready for new carpet/paint & priced accordingly. Lower Savoy taxes and close to the U of I, & shopping. Condo fee includes lawn, snow removal and trash pick up. See agent remarks.
Property Specifics
| Condos/Townhomes | |
| 2 | |
| — | |
| 2006 | |
| Walkout,Partial | |
| — | |
| No | |
| — |
| Champaign | |
| Prairie Fields | |
| 120 / Monthly | |
| Insurance,Exterior Maintenance,Lawn Care,Snow Removal | |
| Public | |
| Public Sewer | |
| 09910127 | |
| 032036445016 |
Nearby Schools
| NAME: | DISTRICT: | DISTANCE: | |
|---|---|---|---|
|
Grade School
Unit 4 School Of Choice Elementa |
4 | — | |
|
Middle School
Champaign Junior/middle Call Uni |
4 | Not in DB | |
|
High School
Central High School |
4 | Not in DB | |
Property History
| DATE: | EVENT: | PRICE: | SOURCE: |
|---|---|---|---|
| 24 Oct, 2007 | Sold | $135,000 | MRED MLS |
| 22 Aug, 2007 | Under contract | $149,900 | MRED MLS |
| — | Last price change | $155,900 | MRED MLS |
| 19 Mar, 2007 | Listed for sale | $164,900 | MRED MLS |
| 6 Jul, 2018 | Sold | $147,600 | MRED MLS |
| 15 May, 2018 | Under contract | $147,500 | MRED MLS |
| 15 May, 2018 | Listed for sale | $147,500 | MRED MLS |
Room Specifics
Total Bedrooms: 4
Bedrooms Above Ground: 2
Bedrooms Below Ground: 2
Dimensions: —
Floor Type: Carpet
Dimensions: —
Floor Type: —
Dimensions: —
Floor Type: —
Full Bathrooms: 3
Bathroom Amenities: —
Bathroom in Basement: 1
Rooms: No additional rooms
Basement Description: Finished
Other Specifics
| 1.5 | |
| — | |
| — | |
| Deck, Porch | |
| — | |
| CONDO | |
| — | |
| Full | |
| First Floor Bedroom | |
| Dishwasher, Disposal, Microwave, Range, Refrigerator | |
| Not in DB | |
| — | |
| — | |
| — | |
| — |
Tax History
| Year | Property Taxes |
|---|---|
| 2018 | $3,480 |
Contact Agent
Nearby Sold Comparables
Contact Agent
Listing Provided By
RE/MAX REALTY ASSOCIATES-CHA





