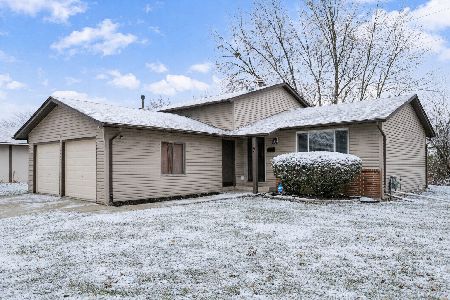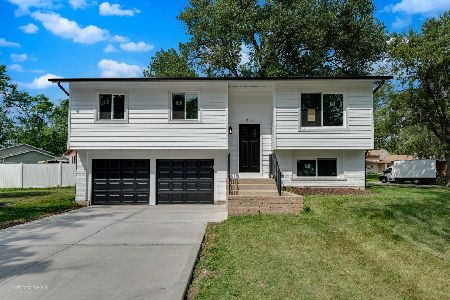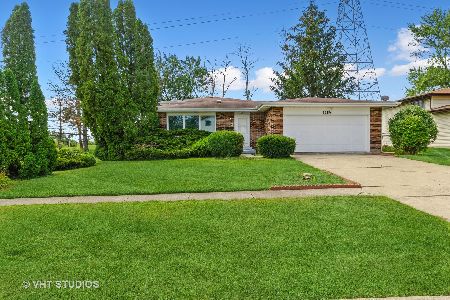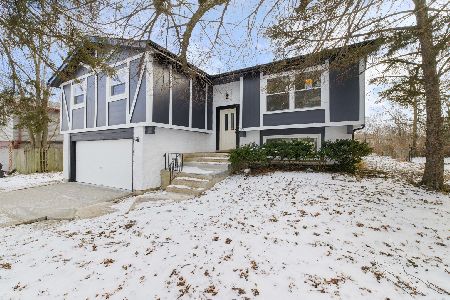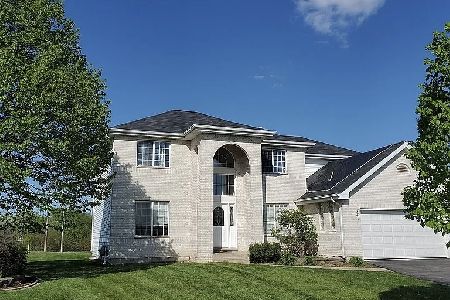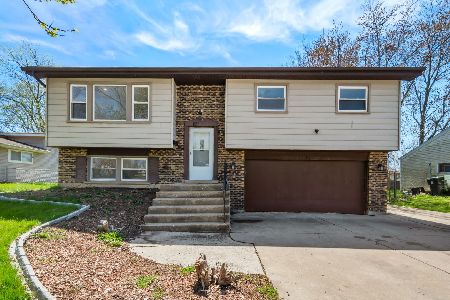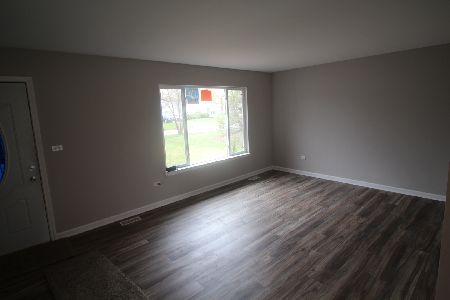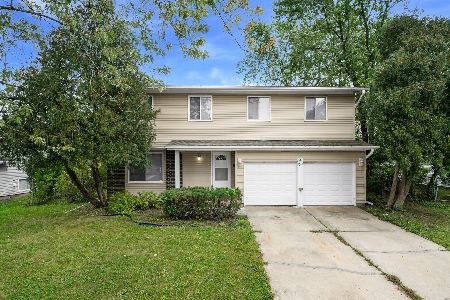1040 Ashridge Lane, University Park, Illinois 60484
$209,900
|
Sold
|
|
| Status: | Closed |
| Sqft: | 1,547 |
| Cost/Sqft: | $136 |
| Beds: | 4 |
| Baths: | 2 |
| Year Built: | 1975 |
| Property Taxes: | $4,838 |
| Days On Market: | 1358 |
| Lot Size: | 0,20 |
Description
Step in to the lap of luxury with this fully refinished tri level home sure to impress. Truly move in ready, this home renovation spared no expense starting with the kitchen featuring quartz counter tops, marble back splash with gold inlay, Drop-in sink with brushed gold fixtures, white shaker cabinets and modern light fixtures. All stainless steel appliances- Whirlpool Fridge, Samsung Gas Range and Dishwasher. The eat-in kitchen opens up via sliding door to the new back deck, perfect for grilling or relaxing. Adjacent to the kitchen, you will find the large family room with recessed lighting. Downstairs, the lower level features the bright family room with Lifeproof luxury vinyl plank flooring that is waterproof, recessed lighting and the 4th bedroom or office. The utility room is complete with a slop sink, new hot water heater and new furnace! Upstairs, you will find 3 more generously sized bedrooms with new paint, carpet, light fixture and fan. The upstairs spa like bath is complete with new double vanity, mirror, light fixture, flooring and tile shower all dressed in brushed gold fixtures making for a complete and cohesive design. On the exterior of this home, you will find all new windows, beautiful landscaping, siding, gutters, downspouts and light fixtures. So much to love, make your showing appointment today.
Property Specifics
| Single Family | |
| — | |
| — | |
| 1975 | |
| — | |
| — | |
| No | |
| 0.2 |
| Will | |
| — | |
| 0 / Not Applicable | |
| — | |
| — | |
| — | |
| 11432640 | |
| 2114134060120000 |
Property History
| DATE: | EVENT: | PRICE: | SOURCE: |
|---|---|---|---|
| 18 Nov, 2022 | Sold | $209,900 | MRED MLS |
| 26 Oct, 2022 | Under contract | $209,900 | MRED MLS |
| — | Last price change | $214,900 | MRED MLS |
| 11 Jun, 2022 | Listed for sale | $224,900 | MRED MLS |
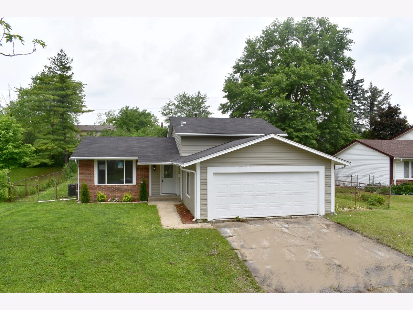
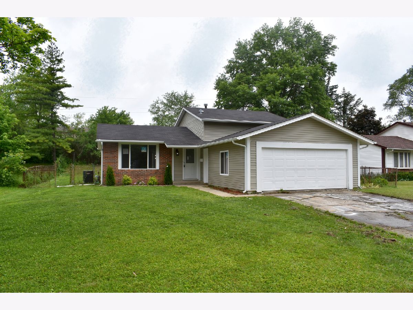
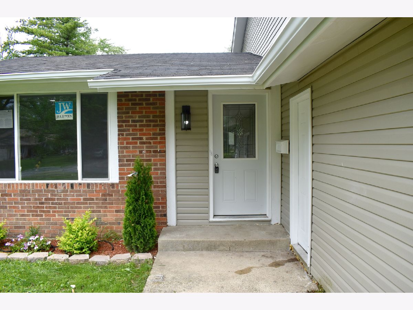
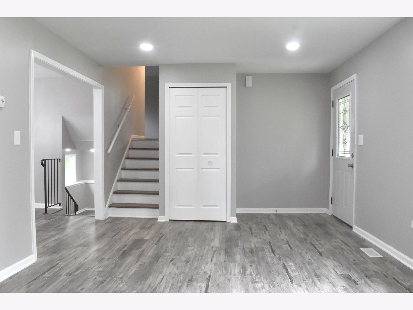
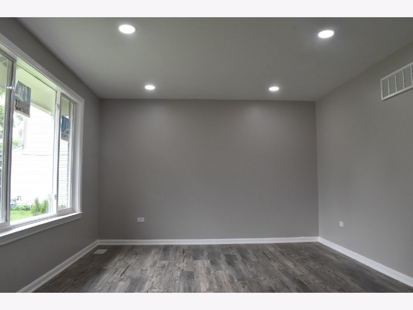
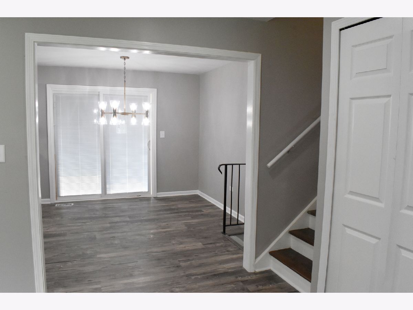
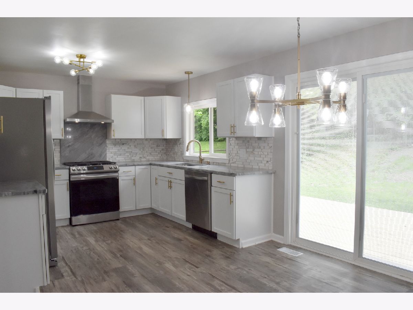
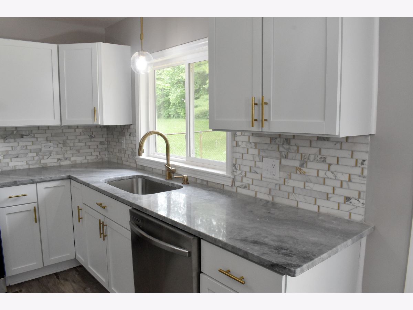
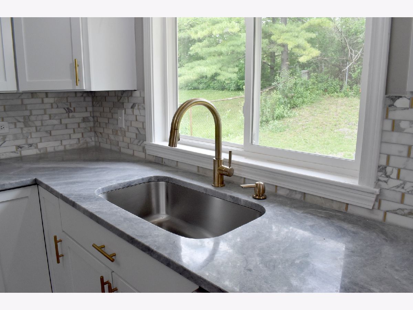
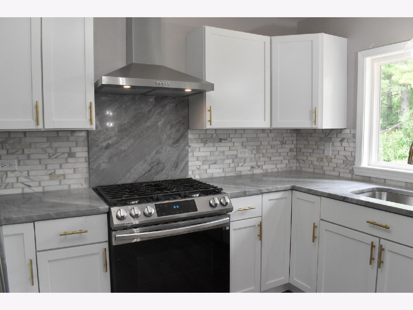
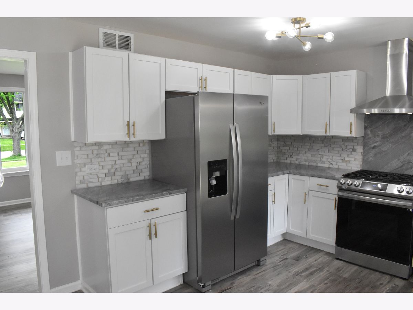
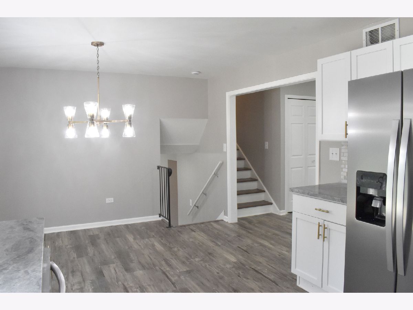
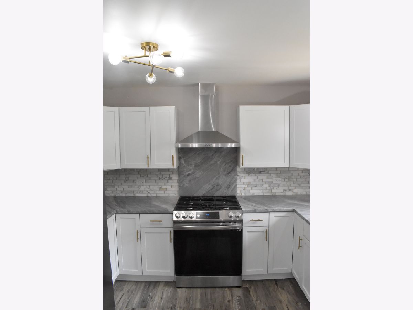
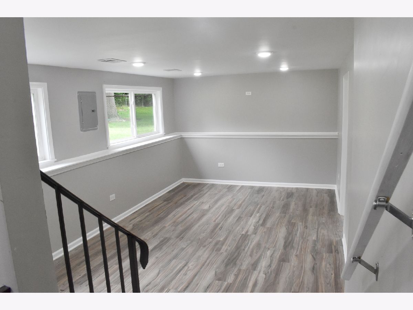
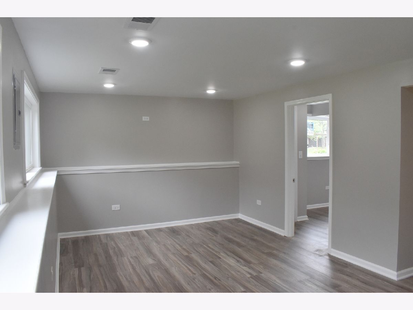
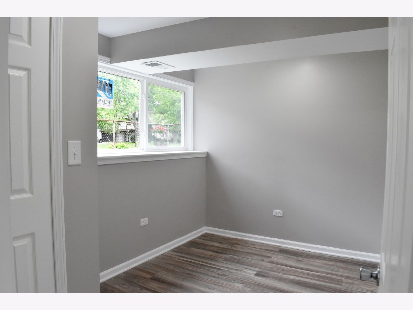
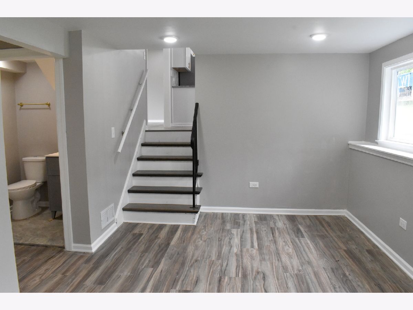
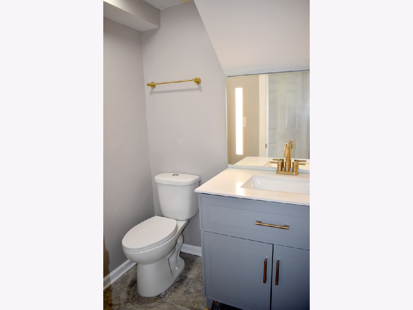
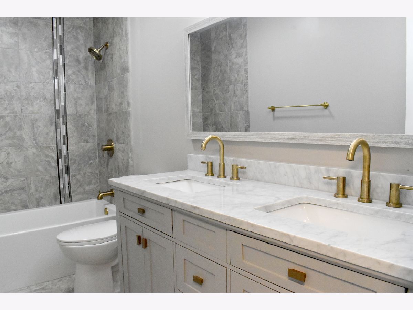
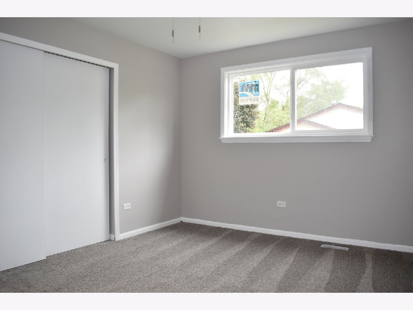
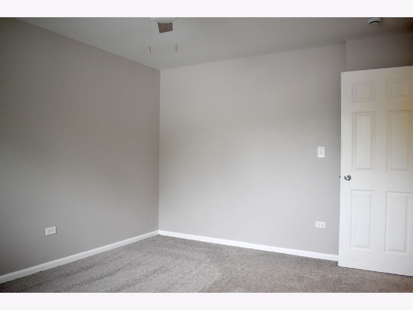
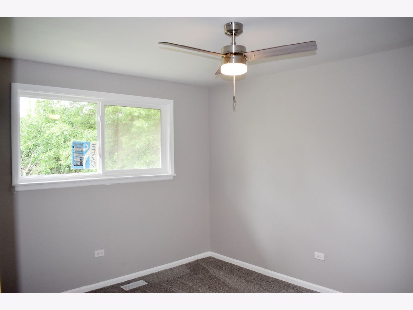
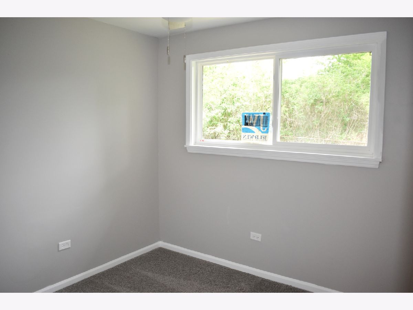
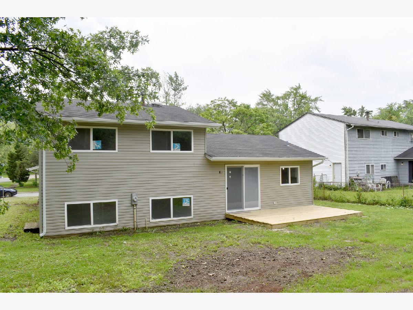
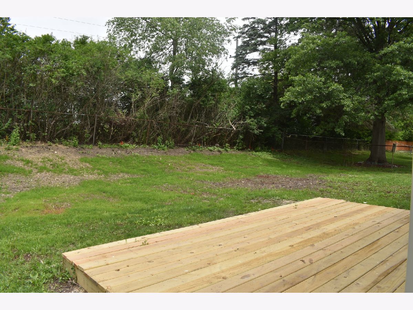
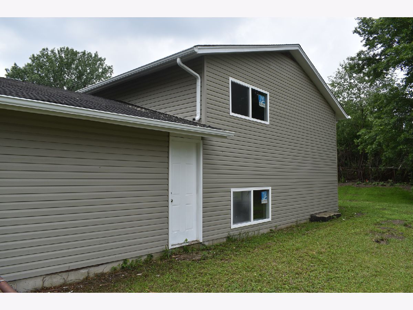
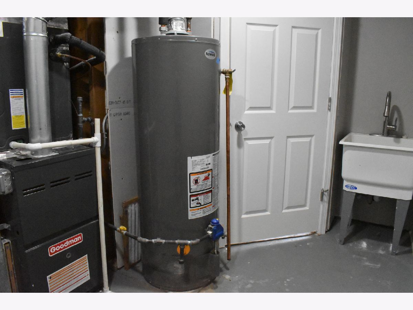
Room Specifics
Total Bedrooms: 4
Bedrooms Above Ground: 4
Bedrooms Below Ground: 0
Dimensions: —
Floor Type: —
Dimensions: —
Floor Type: —
Dimensions: —
Floor Type: —
Full Bathrooms: 2
Bathroom Amenities: Double Sink,Soaking Tub
Bathroom in Basement: 0
Rooms: —
Basement Description: None
Other Specifics
| 2 | |
| — | |
| Concrete | |
| — | |
| — | |
| 70X115X70X115 | |
| Unfinished | |
| — | |
| — | |
| — | |
| Not in DB | |
| — | |
| — | |
| — | |
| — |
Tax History
| Year | Property Taxes |
|---|---|
| 2022 | $4,838 |
Contact Agent
Nearby Similar Homes
Nearby Sold Comparables
Contact Agent
Listing Provided By
RE/MAX Professionals

