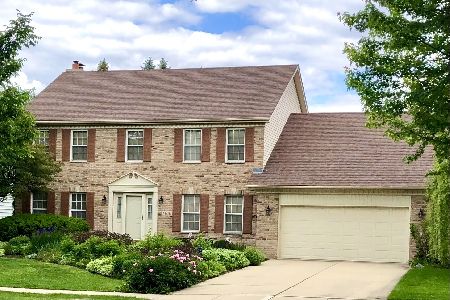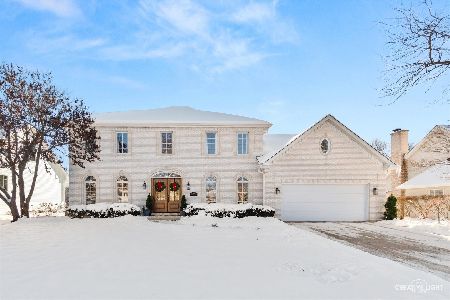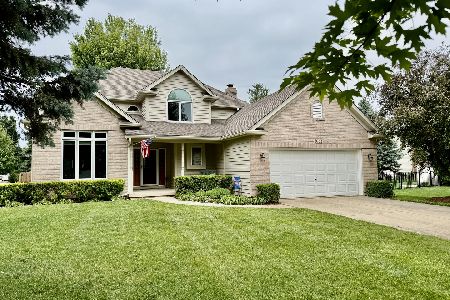1040 Averill Drive, Batavia, Illinois 60510
$360,000
|
Sold
|
|
| Status: | Closed |
| Sqft: | 2,405 |
| Cost/Sqft: | $152 |
| Beds: | 4 |
| Baths: | 3 |
| Year Built: | 1995 |
| Property Taxes: | $8,675 |
| Days On Market: | 2405 |
| Lot Size: | 0,21 |
Description
PREPARE TO FALL IN LOVE with this Custom Harvell Farms home. So many recent updates make this the home not to miss. The classic center entry foyer features a new on-trend light fixture & opens to the living room & dining room. The dining room has custom built-in cabinets offering great storage & the perfect spot for serving or display. The island kitchen opens to the family room & has great space for a kitchen table. There is a new sliding door leading to the freshly stained deck. The family room opens to the kitchen & the living room and features a gas fireplace as the focal point. The roof was replaced in 2019 as was the carpeting.The hardwood floors were recently sanded & stained a rich dark color. Most of the windows were replaced in the last 2 years & the appliances are newer as well. The master suite is a WOW & offers a luxury master bath. There are 3 other nice sized bedrooms upstairs. A finished basement featuring a media room & recreation room complete this move-in ready home.
Property Specifics
| Single Family | |
| — | |
| Traditional | |
| 1995 | |
| Full | |
| — | |
| No | |
| 0.21 |
| Kane | |
| Harvell Farms | |
| 0 / Not Applicable | |
| None | |
| Public | |
| Public Sewer | |
| 10385538 | |
| 1228206006 |
Nearby Schools
| NAME: | DISTRICT: | DISTANCE: | |
|---|---|---|---|
|
Grade School
Alice Gustafson Elementary Schoo |
101 | — | |
|
Middle School
Sam Rotolo Middle School Of Bat |
101 | Not in DB | |
|
High School
Batavia Sr High School |
101 | Not in DB | |
Property History
| DATE: | EVENT: | PRICE: | SOURCE: |
|---|---|---|---|
| 28 Jun, 2019 | Sold | $360,000 | MRED MLS |
| 25 May, 2019 | Under contract | $365,000 | MRED MLS |
| 20 May, 2019 | Listed for sale | $365,000 | MRED MLS |
Room Specifics
Total Bedrooms: 4
Bedrooms Above Ground: 4
Bedrooms Below Ground: 0
Dimensions: —
Floor Type: Carpet
Dimensions: —
Floor Type: Carpet
Dimensions: —
Floor Type: Carpet
Full Bathrooms: 3
Bathroom Amenities: Whirlpool,Separate Shower,Double Sink
Bathroom in Basement: 0
Rooms: Den,Media Room,Recreation Room
Basement Description: Finished
Other Specifics
| 2 | |
| Concrete Perimeter | |
| Concrete | |
| Deck | |
| — | |
| 80X118X78X118 | |
| Unfinished | |
| Full | |
| Hardwood Floors, First Floor Laundry | |
| Range, Dishwasher, Refrigerator, Washer, Dryer, Disposal, Stainless Steel Appliance(s) | |
| Not in DB | |
| Sidewalks, Street Lights | |
| — | |
| — | |
| Gas Log, Gas Starter |
Tax History
| Year | Property Taxes |
|---|---|
| 2019 | $8,675 |
Contact Agent
Nearby Similar Homes
Nearby Sold Comparables
Contact Agent
Listing Provided By
Hemming & Sylvester Properties







