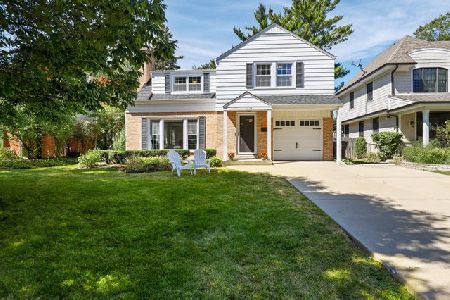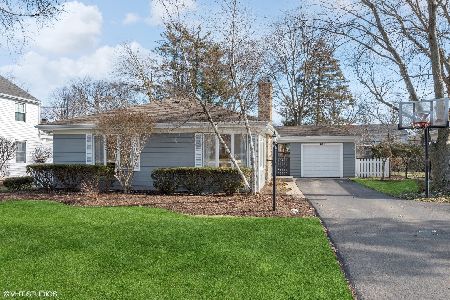1040 Blackthorn Lane, Northbrook, Illinois 60062
$775,000
|
Sold
|
|
| Status: | Closed |
| Sqft: | 2,661 |
| Cost/Sqft: | $297 |
| Beds: | 4 |
| Baths: | 3 |
| Year Built: | 1960 |
| Property Taxes: | $14,117 |
| Days On Market: | 1635 |
| Lot Size: | 0,19 |
Description
Beautifully renovated, this 4 bedroom, 2.5 bath charmer with hardwoods throughout and an attached two car garage is ideally located in the sought-after "Highlands" neighborhood only blocks to town & train, library and Greenbriar elementary school. The large open concept kitchen with granite countertops, stainless steel appliances, a butler sink and a fabulous center island/banquette is adjacent to the magnificent family room with two skylights, large windows & french doors opening up to the professionally landscaped backyard. The attractive cedar deck is fantastic for outdoor entertaining! Conveniently located off the main living area is a bright first floor office (or den or playroom). There is a formal dining room with french doors and a living room with an inviting fireplace and bay window. The master suite includes an en suite bathroom with marble finishes and an expansive walk-in closet. Laundry room located on the second floor. Immediate occupancy!
Property Specifics
| Single Family | |
| — | |
| Colonial | |
| 1960 | |
| Full | |
| — | |
| No | |
| 0.19 |
| Cook | |
| Highlands | |
| 0 / Not Applicable | |
| None | |
| Lake Michigan | |
| Sewer-Storm | |
| 11180259 | |
| 04092020210000 |
Nearby Schools
| NAME: | DISTRICT: | DISTANCE: | |
|---|---|---|---|
|
Grade School
Greenbriar Elementary School |
28 | — | |
|
Middle School
Northbrook Junior High School |
28 | Not in DB | |
|
High School
Glenbrook North High School |
225 | Not in DB | |
Property History
| DATE: | EVENT: | PRICE: | SOURCE: |
|---|---|---|---|
| 17 Sep, 2021 | Sold | $775,000 | MRED MLS |
| 18 Aug, 2021 | Under contract | $789,000 | MRED MLS |
| 5 Aug, 2021 | Listed for sale | $789,000 | MRED MLS |
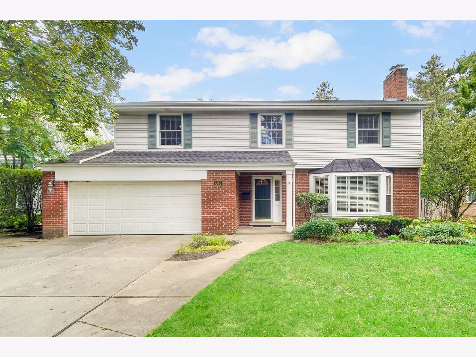
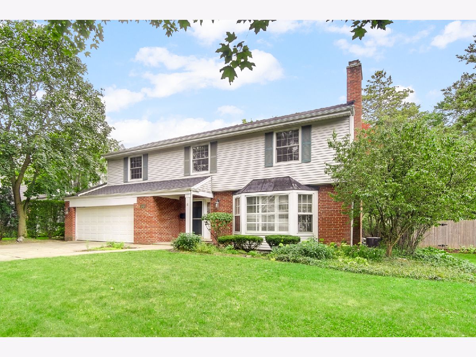
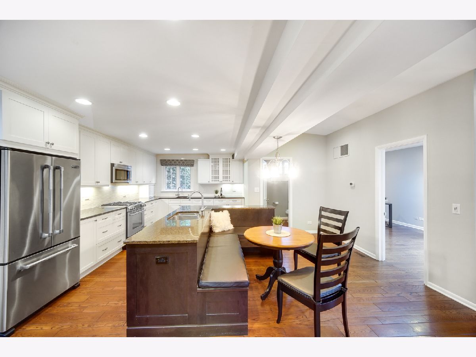
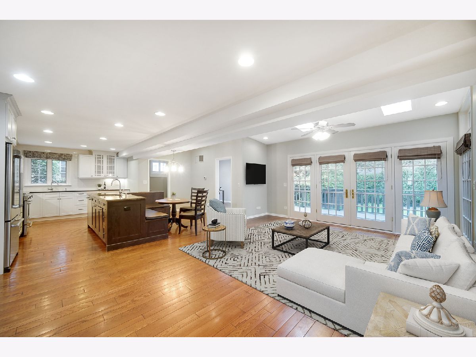
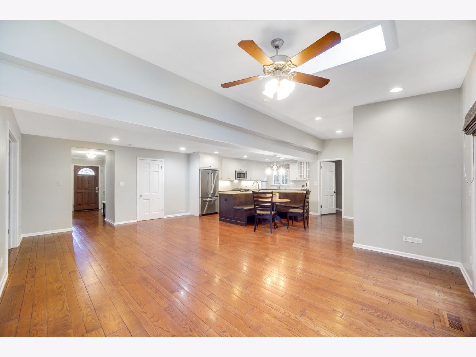
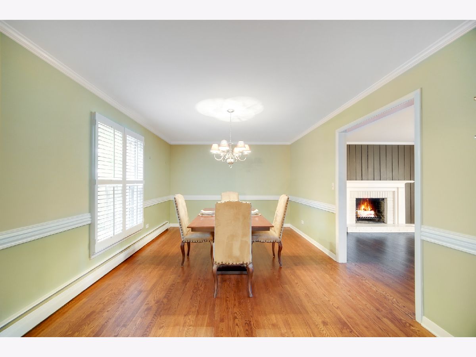
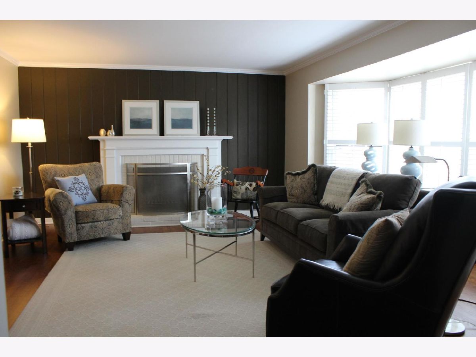
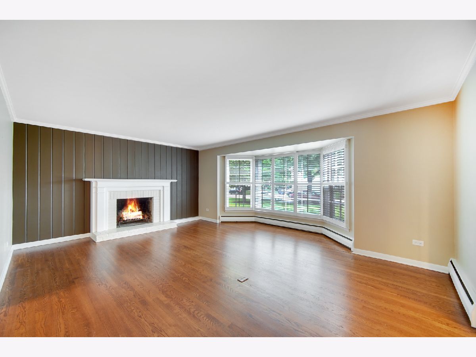
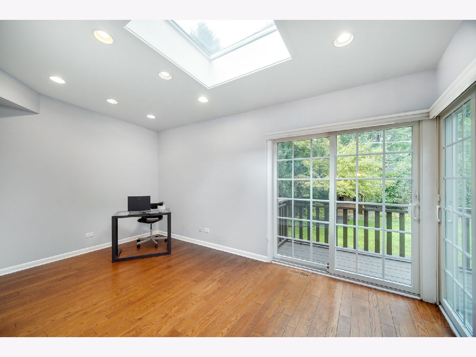
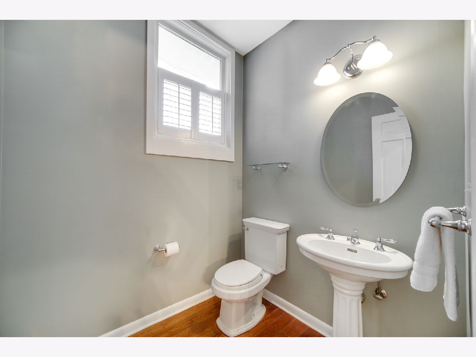
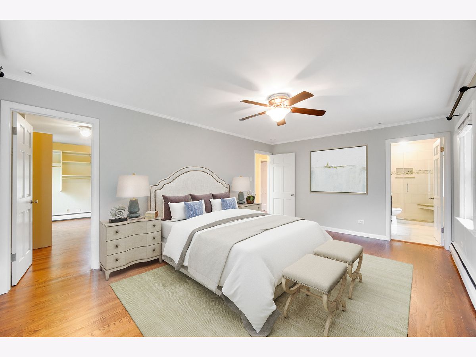
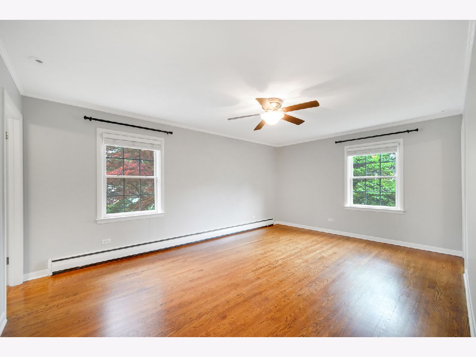
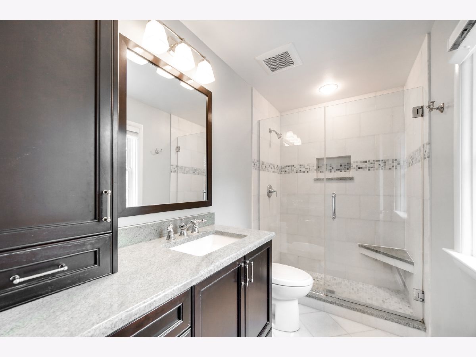
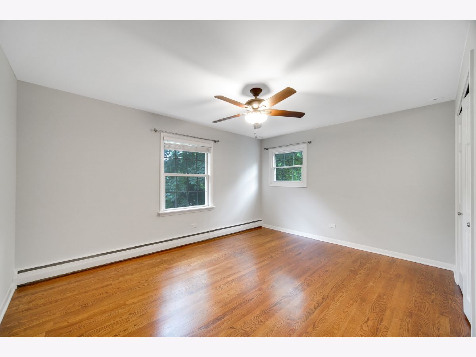
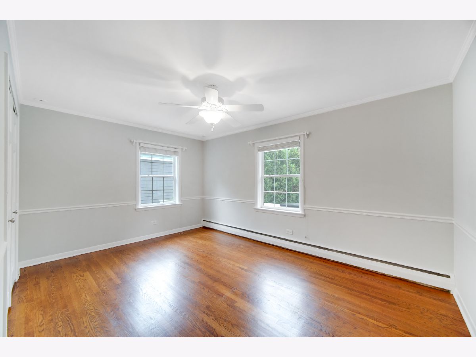
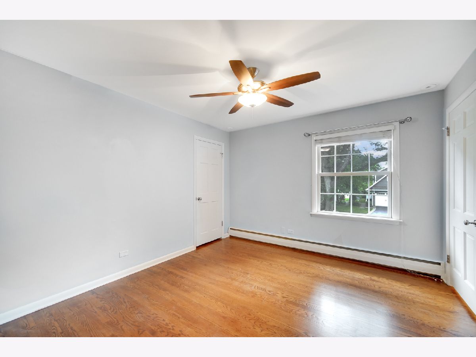
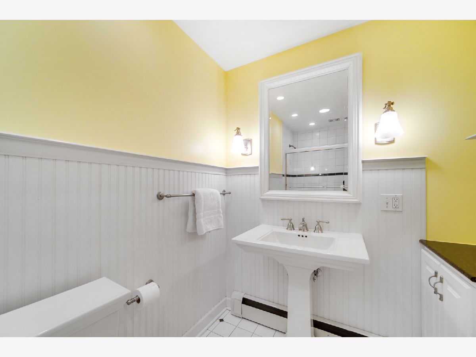
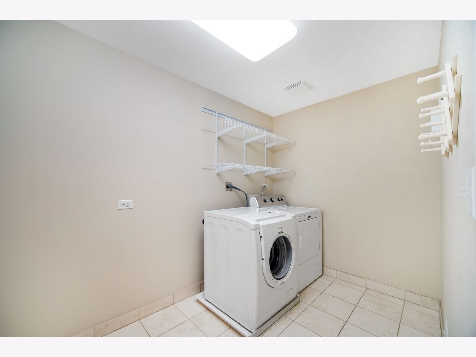
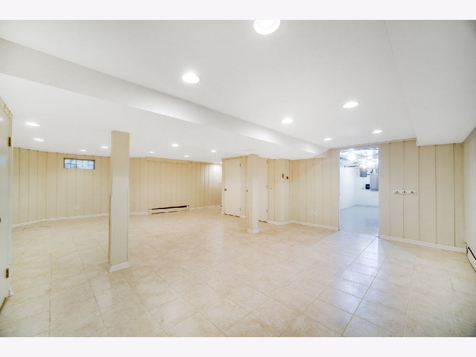
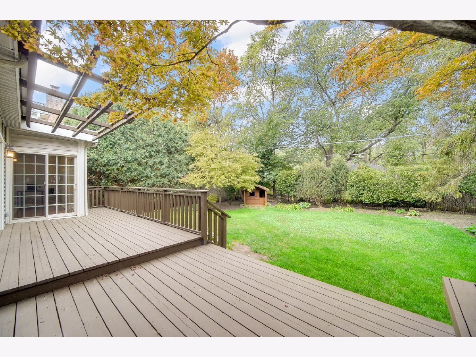
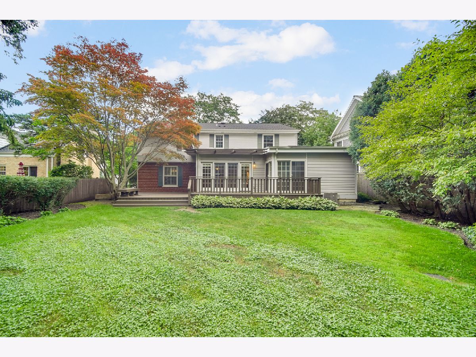
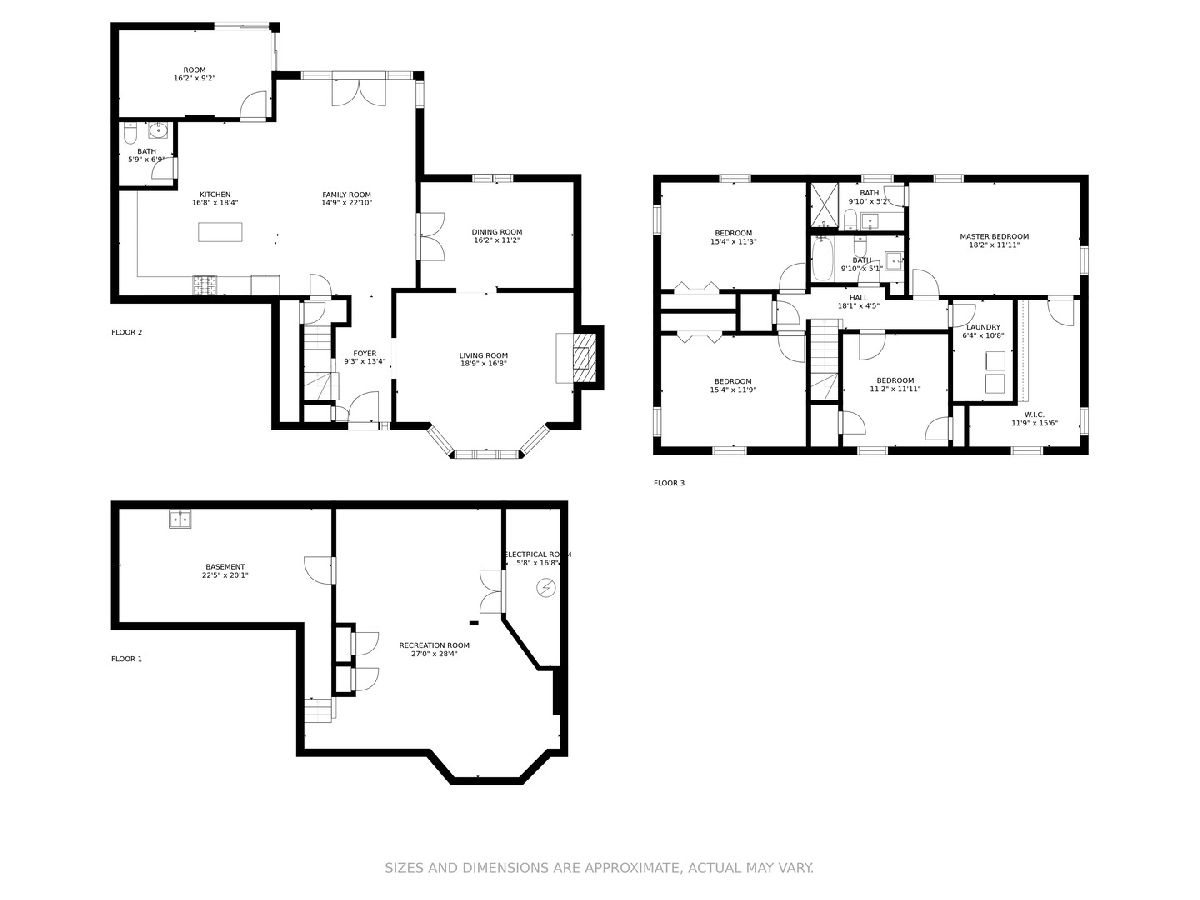
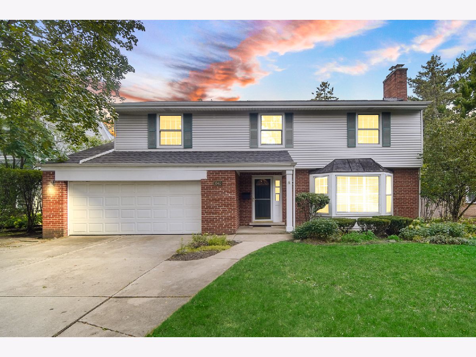
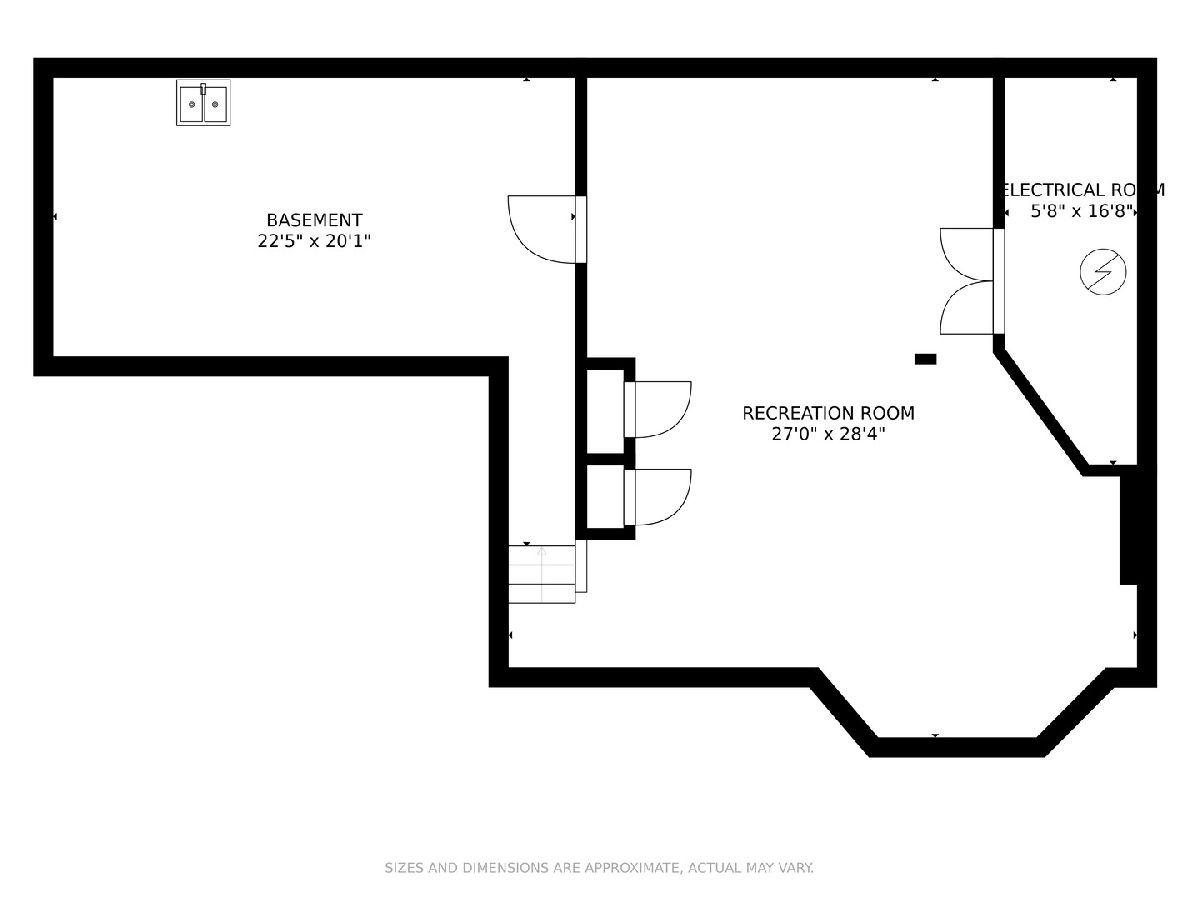
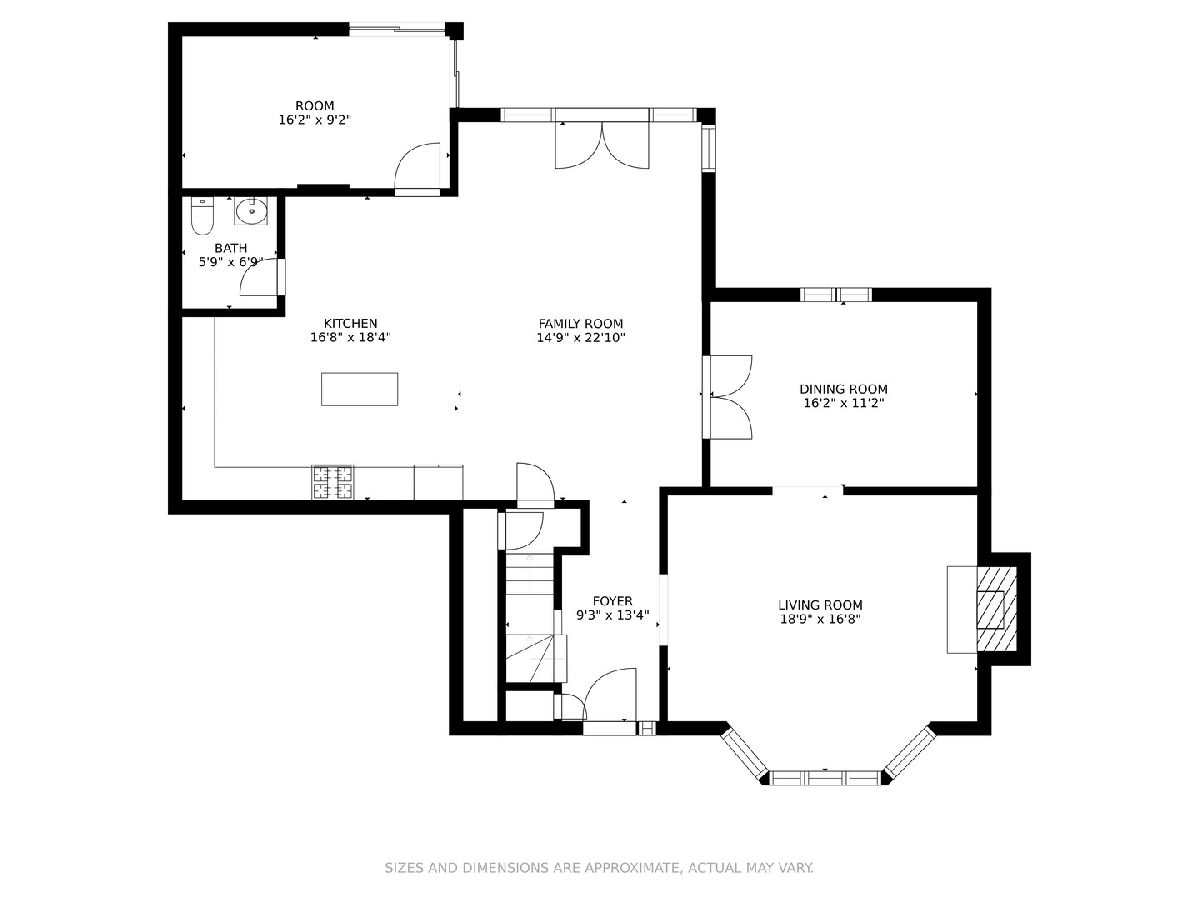
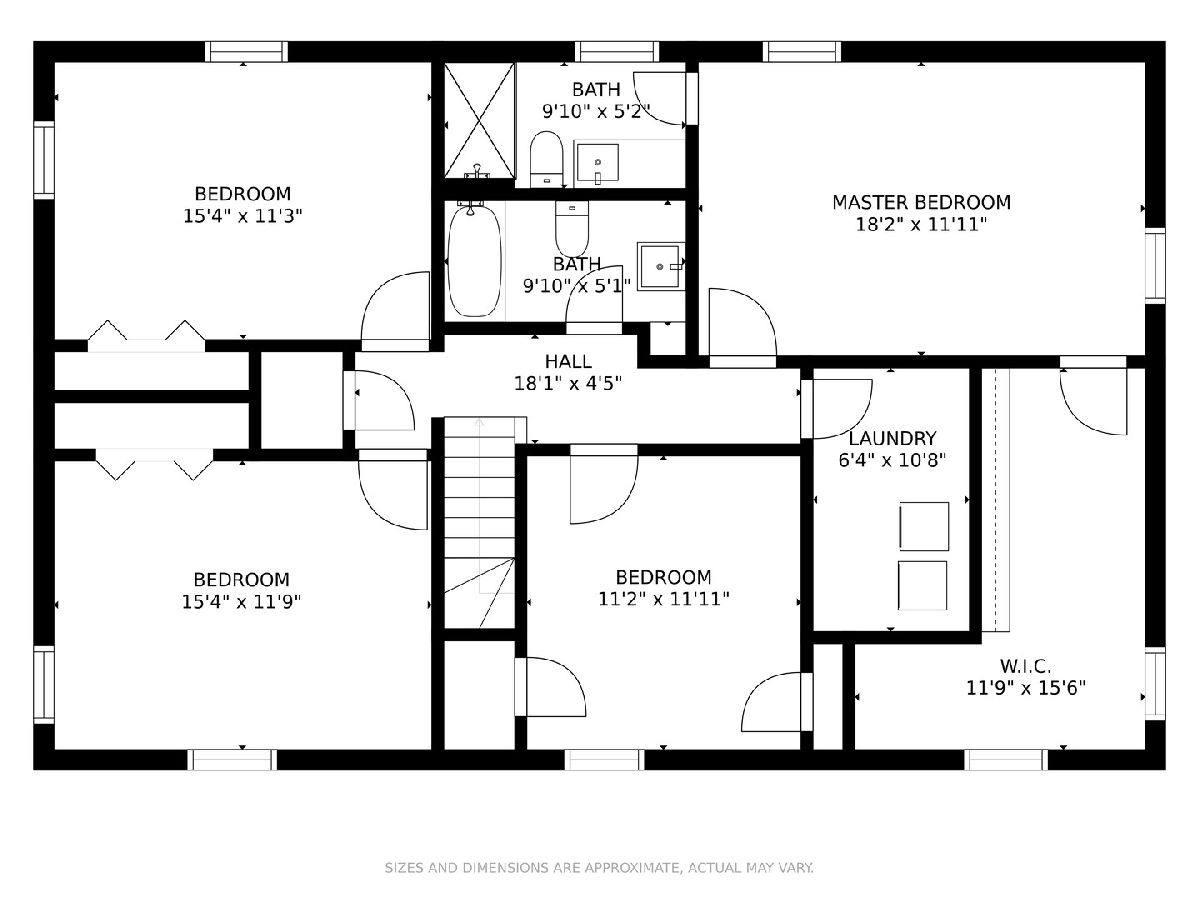
Room Specifics
Total Bedrooms: 4
Bedrooms Above Ground: 4
Bedrooms Below Ground: 0
Dimensions: —
Floor Type: Hardwood
Dimensions: —
Floor Type: Hardwood
Dimensions: —
Floor Type: Hardwood
Full Bathrooms: 3
Bathroom Amenities: —
Bathroom in Basement: 0
Rooms: Office
Basement Description: Finished
Other Specifics
| 2 | |
| — | |
| Concrete | |
| Deck | |
| — | |
| 8246 | |
| Full | |
| Full | |
| Skylight(s), Hardwood Floors, Second Floor Laundry | |
| Range, Microwave, Dishwasher, Refrigerator, Washer, Dryer, Disposal, Stainless Steel Appliance(s) | |
| Not in DB | |
| — | |
| — | |
| — | |
| Wood Burning |
Tax History
| Year | Property Taxes |
|---|---|
| 2021 | $14,117 |
Contact Agent
Nearby Similar Homes
Nearby Sold Comparables
Contact Agent
Listing Provided By
Berg Properties





