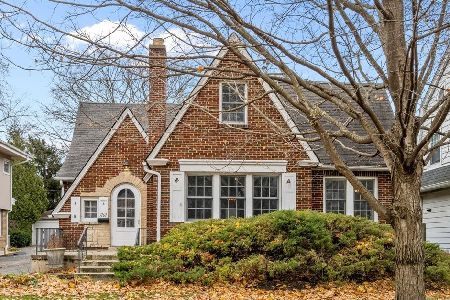1040 Centerfield Court, Highland Park, Illinois 60035
$260,000
|
Sold
|
|
| Status: | Closed |
| Sqft: | 0 |
| Cost/Sqft: | — |
| Beds: | 3 |
| Baths: | 1 |
| Year Built: | 1927 |
| Property Taxes: | $5,070 |
| Days On Market: | 3393 |
| Lot Size: | 0,18 |
Description
Be prepared to fall in love with the cutest home in HP. Located on a quiet dead-end street in popular Sunset Park, you'll feel welcomed the minute you pull up & lay eyes on the beautiful brick paver front patio. Hang your coat in the charming vestibule & head into the spacious & sunny LR feat hrdwd flrs & a cozy WBFP surrounded by beautiful built-in book shelves. Entertaining is a breeze as the bright formal DR, also feat hrdwd flrs, is open to the LR. The kit has a beaut bay window, perfect for growing herbs, newer tile flrs & a brand new DW. The master bedroom features 2 large closets & hrdwd flrs. The full, partially finished bsmnt is equipped w/ a spacious rec rm, an office, laundry & tremendous storage space. Additional features include a 2 1/2 car garage, new roof, updated bath, deck & lovely bckyrd. Love the home or expand it up to almost triple its current size. Close to town, train, parks, schools, transportation, Ravinia & Lake Michigan - this home is a rare find!
Property Specifics
| Single Family | |
| — | |
| Ranch | |
| 1927 | |
| Full | |
| — | |
| No | |
| 0.18 |
| Lake | |
| — | |
| 0 / Not Applicable | |
| None | |
| Lake Michigan | |
| Public Sewer | |
| 09328187 | |
| 16224070060000 |
Nearby Schools
| NAME: | DISTRICT: | DISTANCE: | |
|---|---|---|---|
|
Grade School
Indian Trail Elementary School |
112 | — | |
|
Middle School
Elm Place School |
112 | Not in DB | |
|
High School
Highland Park High School |
113 | Not in DB | |
Property History
| DATE: | EVENT: | PRICE: | SOURCE: |
|---|---|---|---|
| 7 Dec, 2016 | Sold | $260,000 | MRED MLS |
| 1 Sep, 2016 | Under contract | $249,000 | MRED MLS |
| 29 Aug, 2016 | Listed for sale | $249,000 | MRED MLS |
Room Specifics
Total Bedrooms: 3
Bedrooms Above Ground: 3
Bedrooms Below Ground: 0
Dimensions: —
Floor Type: Hardwood
Dimensions: —
Floor Type: Hardwood
Full Bathrooms: 1
Bathroom Amenities: —
Bathroom in Basement: 0
Rooms: Deck,Office,Recreation Room
Basement Description: Partially Finished
Other Specifics
| 2.5 | |
| Block | |
| Asphalt | |
| Deck, Brick Paver Patio, Storms/Screens | |
| Cul-De-Sac | |
| 50 X 152 | |
| — | |
| None | |
| Hardwood Floors, First Floor Full Bath | |
| Range, Microwave, Refrigerator | |
| Not in DB | |
| Pool, Street Lights, Street Paved | |
| — | |
| — | |
| Wood Burning |
Tax History
| Year | Property Taxes |
|---|---|
| 2016 | $5,070 |
Contact Agent
Nearby Sold Comparables
Contact Agent
Listing Provided By
Baird & Warner




