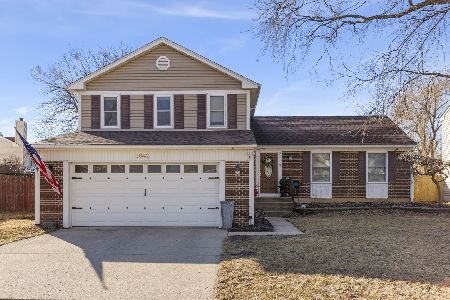1040 Churchill Drive, Bolingbrook, Illinois 60440
$375,000
|
Sold
|
|
| Status: | Closed |
| Sqft: | 2,276 |
| Cost/Sqft: | $171 |
| Beds: | 4 |
| Baths: | 3 |
| Year Built: | 1979 |
| Property Taxes: | $9,043 |
| Days On Market: | 284 |
| Lot Size: | 0,00 |
Description
Welcome to this beautifully updated two-story home featuring 4 generous sized bedrooms and 2.5 baths. The main level boasts elegant bamboo flooring and a bright open floor plan, perfect for both everyday living and entertaining. The modern kitchen is a chef's dream and was updated in 2018, complete with custom cabinetry, sleek quartz countertops, stainless steel appliances, and table space for casual dining. Enjoy the seamless flow from the kitchen to the cozy sitting area and into the spacious family room with a charming fireplace. Upstairs, you will find four large bedrooms, including a primary suite with a private bath and walk-in closet. The primary bath does require some finishing touches on drywall and needs trim. Step outside to a large backyard with a patio - perfect for summer barbecues or relaxing evenings. New furnace, roof and gutters/soffits in 2023. Ideally located near shopping and dining on the west side of Bolingbrook and just minutes from Naperville, this home offers comfort, style, and convenience. Don't miss your chance to make this exceptional property your own!
Property Specifics
| Single Family | |
| — | |
| — | |
| 1979 | |
| — | |
| — | |
| No | |
| — |
| Will | |
| — | |
| — / Not Applicable | |
| — | |
| — | |
| — | |
| 12370359 | |
| 1202082040160000 |
Property History
| DATE: | EVENT: | PRICE: | SOURCE: |
|---|---|---|---|
| 11 Jul, 2025 | Sold | $375,000 | MRED MLS |
| 6 Jun, 2025 | Under contract | $389,900 | MRED MLS |
| — | Last price change | $399,900 | MRED MLS |
| 20 May, 2025 | Listed for sale | $399,900 | MRED MLS |

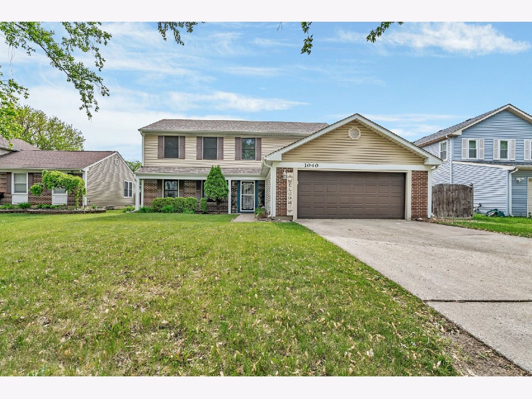
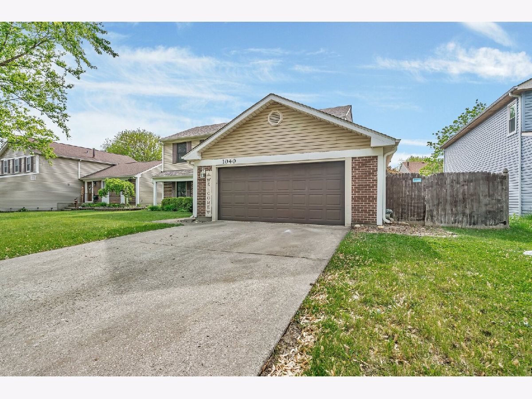
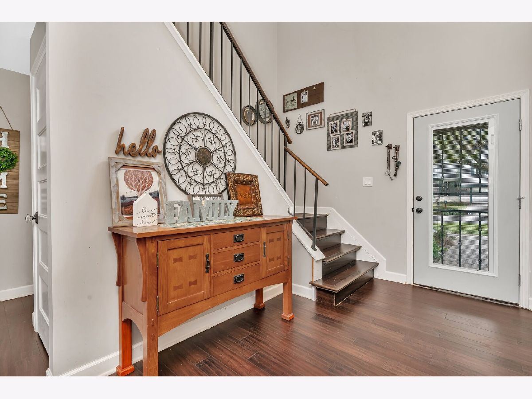

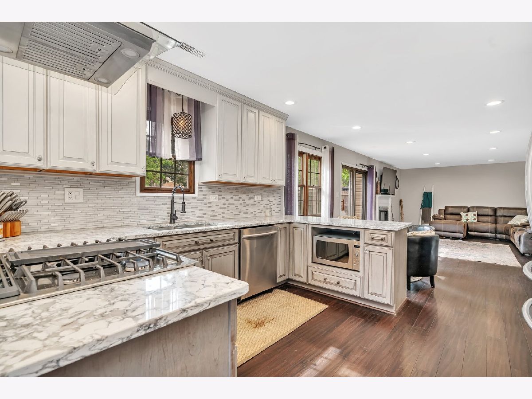
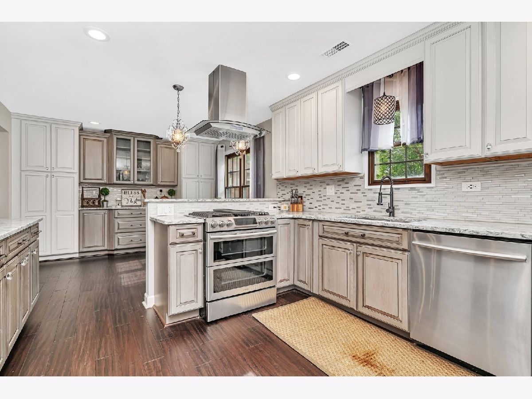
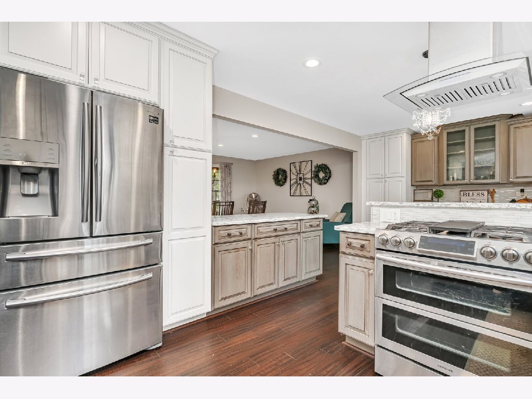

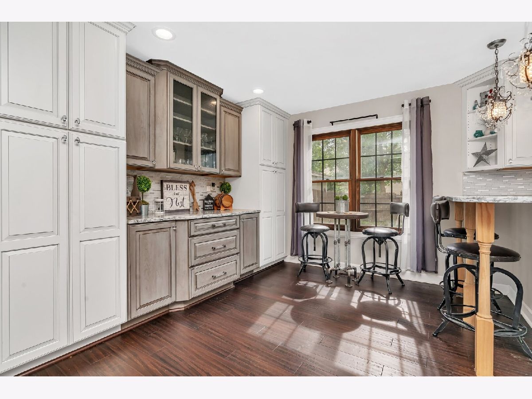
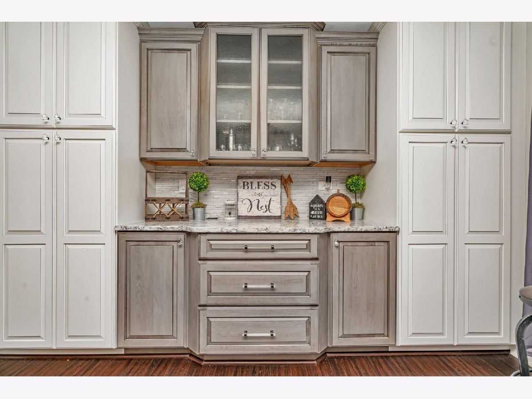

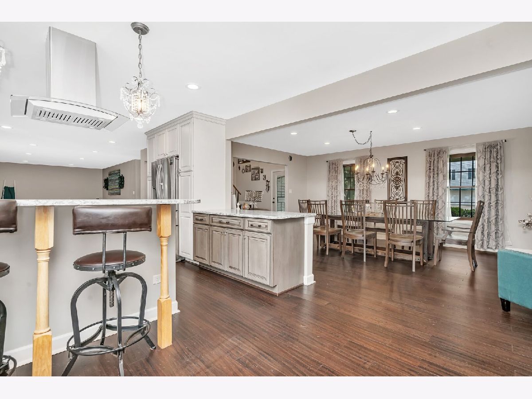

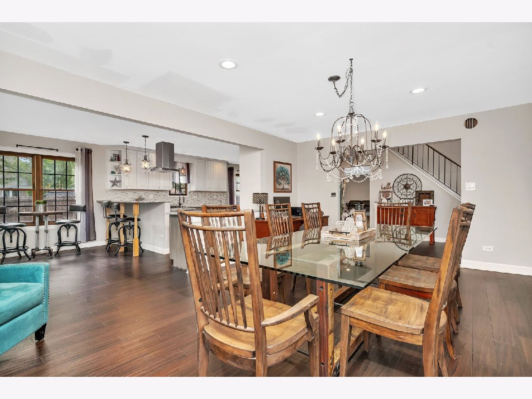

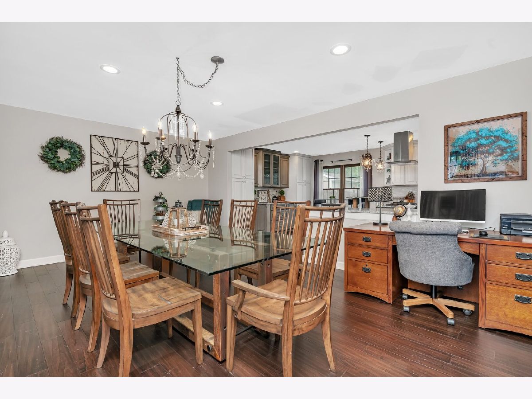
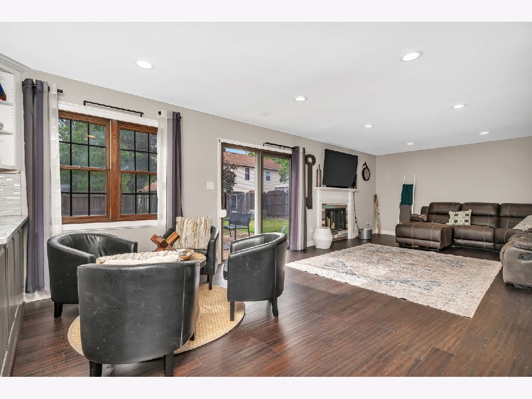
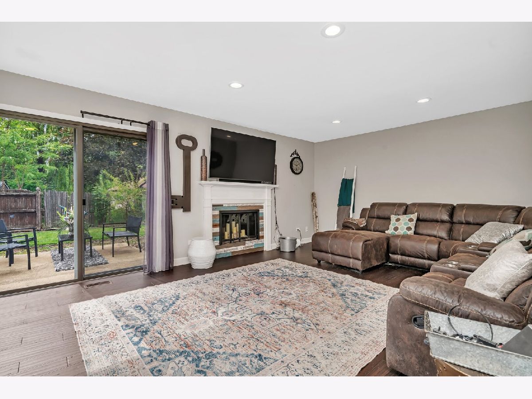

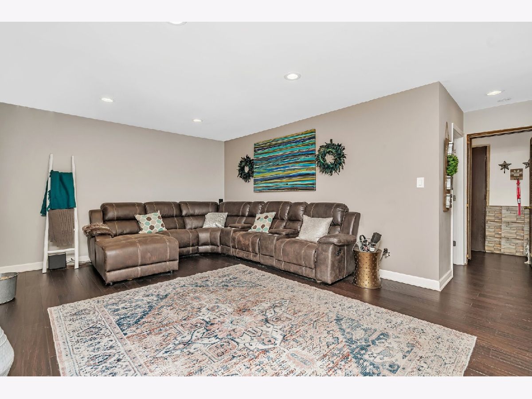

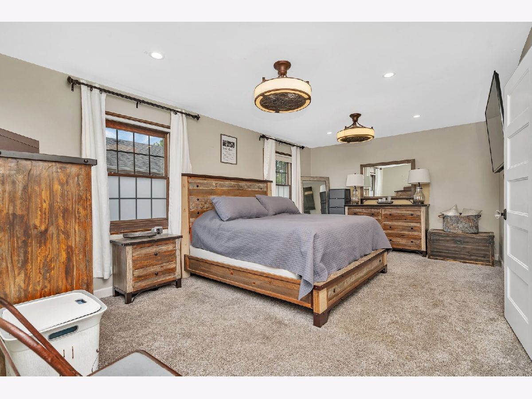




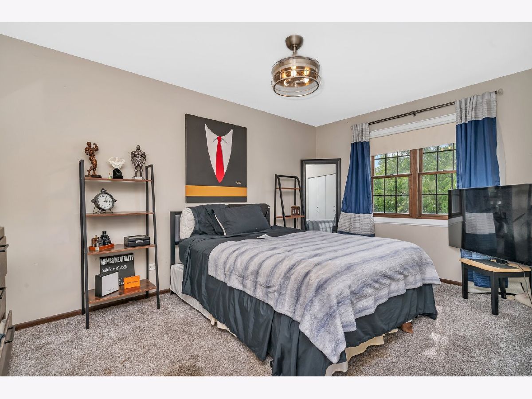








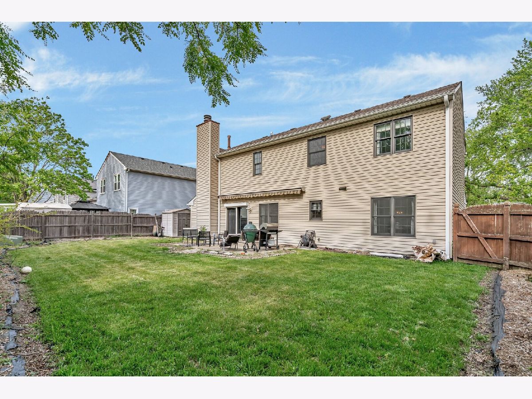
Room Specifics
Total Bedrooms: 4
Bedrooms Above Ground: 4
Bedrooms Below Ground: 0
Dimensions: —
Floor Type: —
Dimensions: —
Floor Type: —
Dimensions: —
Floor Type: —
Full Bathrooms: 3
Bathroom Amenities: —
Bathroom in Basement: 0
Rooms: —
Basement Description: —
Other Specifics
| 2 | |
| — | |
| — | |
| — | |
| — | |
| 67 X 102 X 67 X 111 | |
| — | |
| — | |
| — | |
| — | |
| Not in DB | |
| — | |
| — | |
| — | |
| — |
Tax History
| Year | Property Taxes |
|---|---|
| 2025 | $9,043 |
Contact Agent
Nearby Similar Homes
Nearby Sold Comparables
Contact Agent
Listing Provided By
RE/MAX Ultimate Professionals

