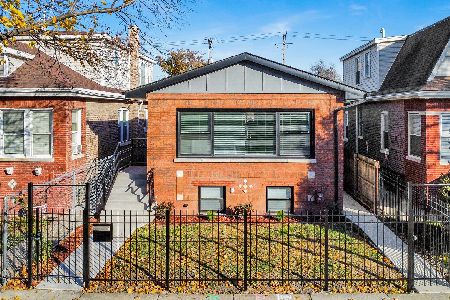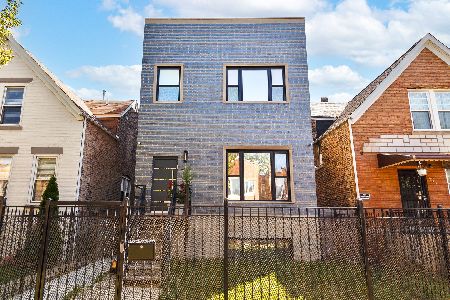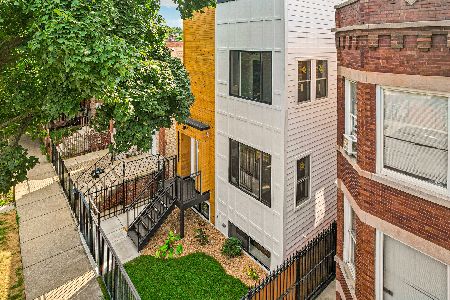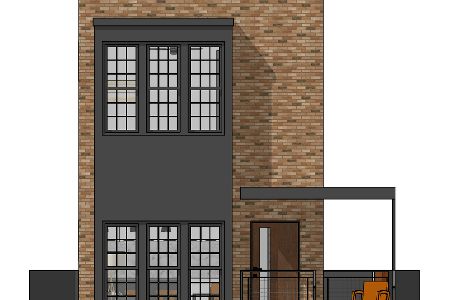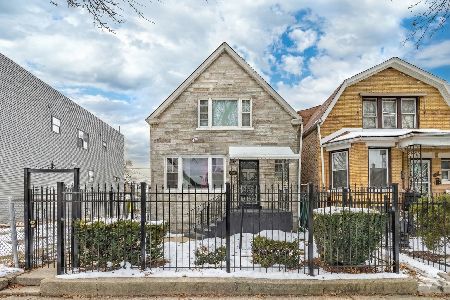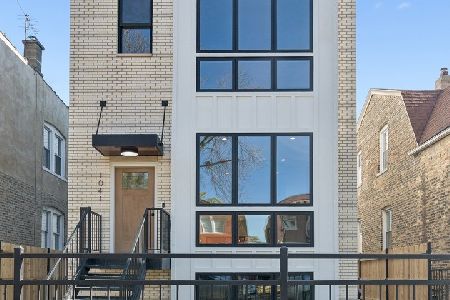1040 Drake Avenue, Humboldt Park, Chicago, Illinois 60651
$300,000
|
Sold
|
|
| Status: | Closed |
| Sqft: | 1,850 |
| Cost/Sqft: | $170 |
| Beds: | 3 |
| Baths: | 3 |
| Year Built: | 1914 |
| Property Taxes: | $2,636 |
| Days On Market: | 1502 |
| Lot Size: | 0,09 |
Description
A spacious 3 bedroom 2.1 bath Dutch Colonial on a oversized lot in value appreciating Humboldt Park. Development thru-out area(Amazon Distribution Center & Creative Office Campus currently being developed in the area) The property was rehabbed in 2013. A Solid Brick Home! Details: New Roof(2021), Hardwood Floors thru-out, Ceramic Tile, Granite Counters, Maple Cabinets, Stainless Steel Stove, Coffer Ceiling design in the kitchen, Freshly painted thru-out. Updated plumbing, electrical. Modern open living room & dining room layout. Finished basement. Large back Deck. Off street parking, 4+ spaces. Near public transportation, grocery store, restaurants, Humboldt Park(Beach, Fishing, Tennis Courts, Playground for kids, Bike/walking paths. Home in good condition, sold "AS IS"
Property Specifics
| Single Family | |
| — | |
| Colonial,Contemporary | |
| 1914 | |
| Full,Walkout | |
| DUTCH COLONIAL | |
| No | |
| 0.09 |
| Cook | |
| — | |
| — / Not Applicable | |
| None | |
| Lake Michigan | |
| Public Sewer | |
| 11283698 | |
| 16024040270000 |
Property History
| DATE: | EVENT: | PRICE: | SOURCE: |
|---|---|---|---|
| 27 Jun, 2007 | Sold | $177,000 | MRED MLS |
| 30 May, 2007 | Under contract | $185,000 | MRED MLS |
| — | Last price change | $195,000 | MRED MLS |
| 28 Feb, 2007 | Listed for sale | $164,900 | MRED MLS |
| 13 Aug, 2012 | Sold | $30,500 | MRED MLS |
| 23 Jul, 2012 | Under contract | $29,900 | MRED MLS |
| 14 Jul, 2012 | Listed for sale | $29,900 | MRED MLS |
| 25 Jan, 2022 | Sold | $300,000 | MRED MLS |
| 17 Dec, 2021 | Under contract | $314,900 | MRED MLS |
| 8 Dec, 2021 | Listed for sale | $314,900 | MRED MLS |
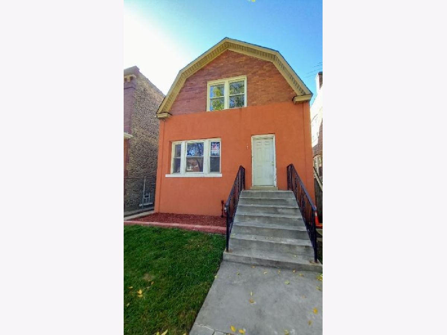
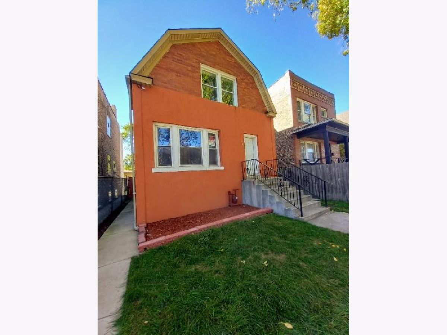
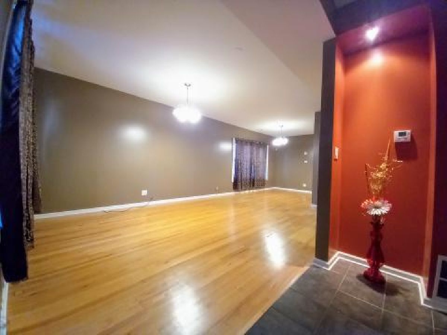
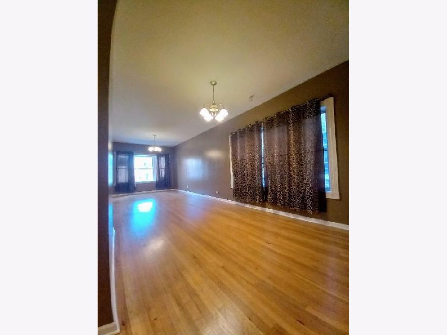
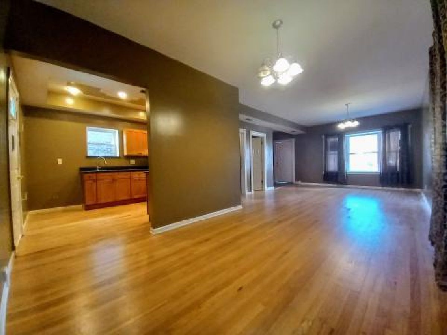
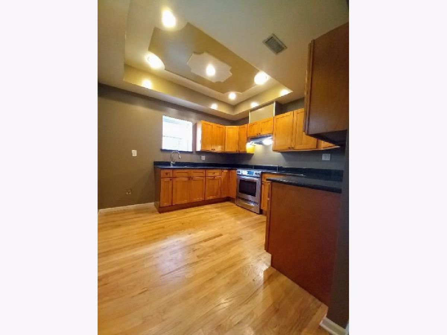
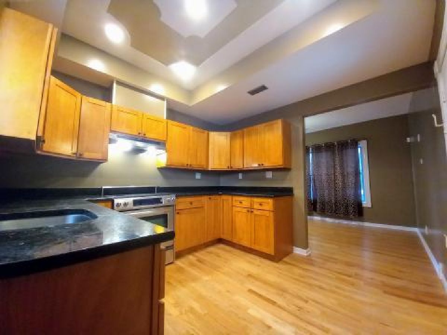
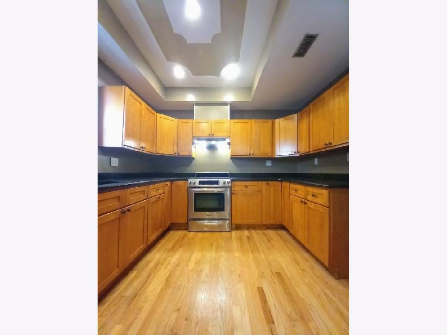
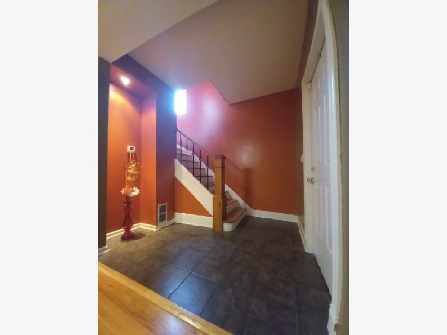
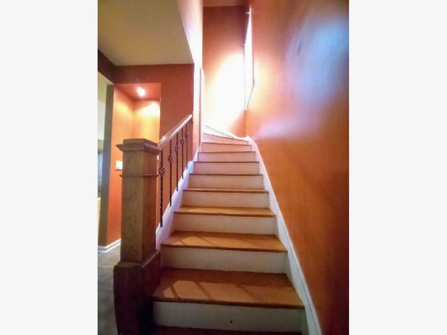
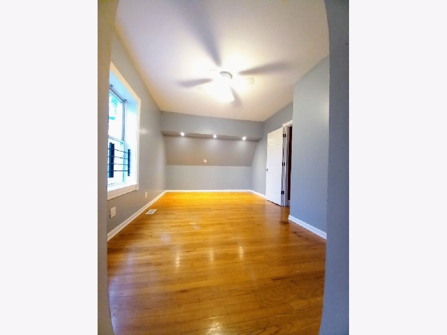
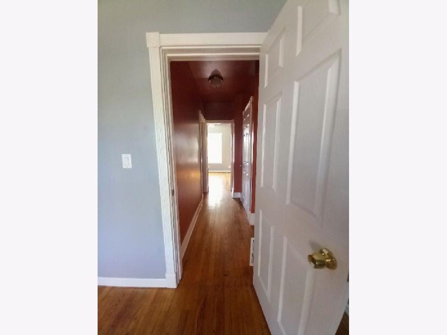
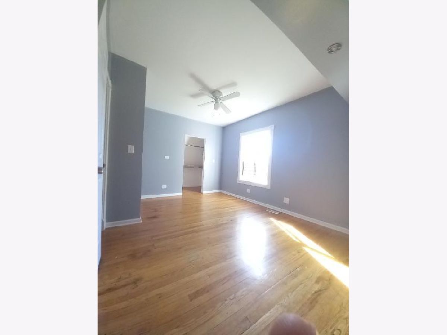
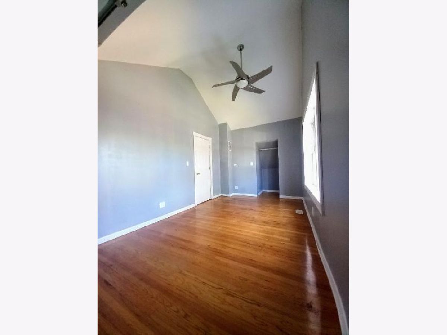
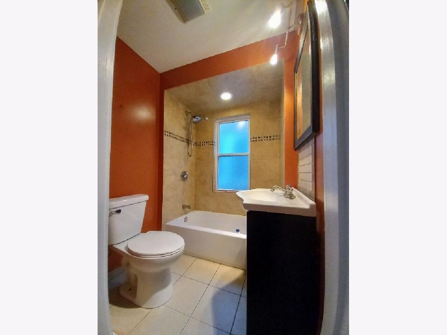
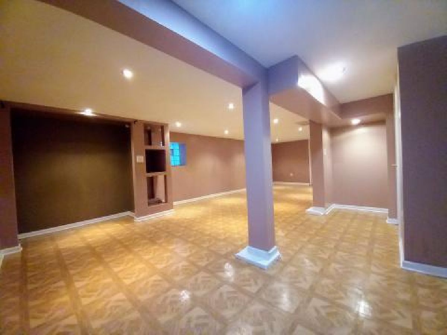
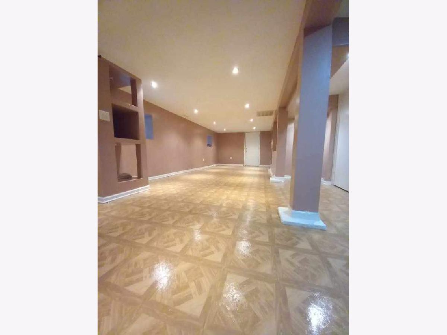
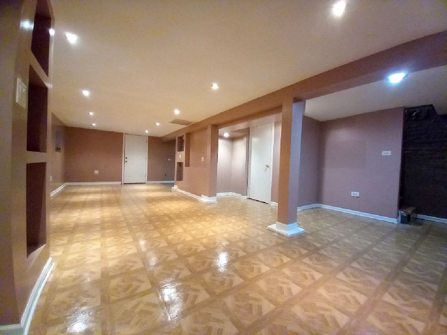
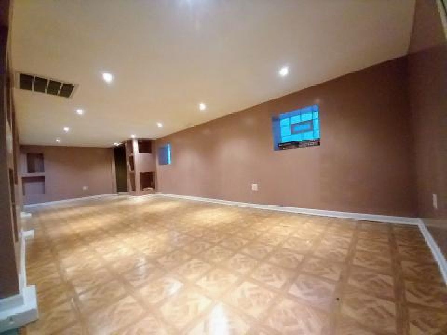
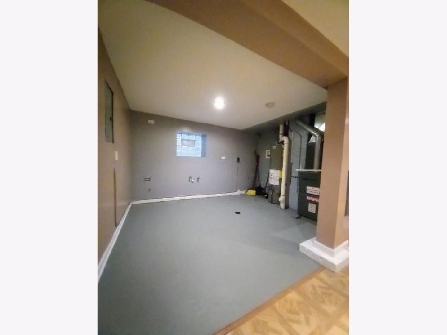
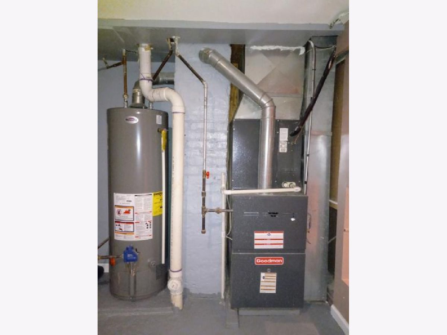
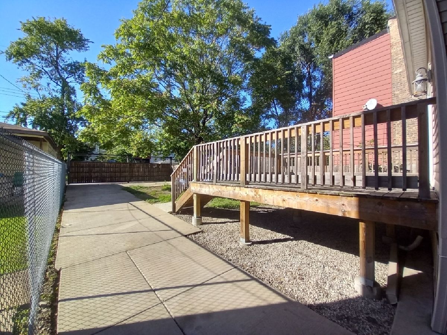
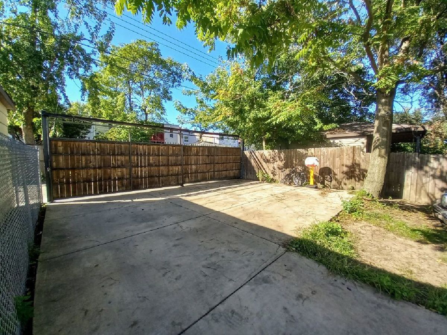
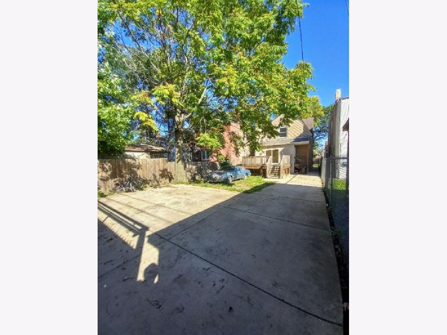
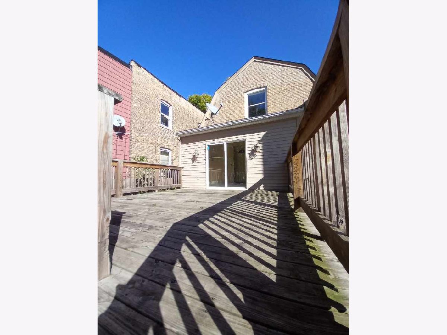
Room Specifics
Total Bedrooms: 3
Bedrooms Above Ground: 3
Bedrooms Below Ground: 0
Dimensions: —
Floor Type: Hardwood
Dimensions: —
Floor Type: Hardwood
Full Bathrooms: 3
Bathroom Amenities: —
Bathroom in Basement: 1
Rooms: No additional rooms
Basement Description: Finished,Exterior Access,Rec/Family Area
Other Specifics
| — | |
| Concrete Perimeter | |
| — | |
| Deck, Storms/Screens | |
| Fenced Yard,Sidewalks,Streetlights | |
| 30 X 135 | |
| — | |
| — | |
| Hardwood Floors, Ceiling - 10 Foot, Coffered Ceiling(s), Dining Combo, Granite Counters | |
| Range | |
| Not in DB | |
| Curbs, Gated, Sidewalks, Street Lights, Street Paved | |
| — | |
| — | |
| — |
Tax History
| Year | Property Taxes |
|---|---|
| 2007 | $2,041 |
| 2012 | $2,062 |
| 2022 | $2,636 |
Contact Agent
Nearby Similar Homes
Nearby Sold Comparables
Contact Agent
Listing Provided By
Classic Realty Group Prestige

