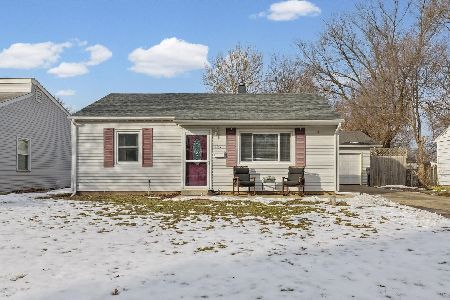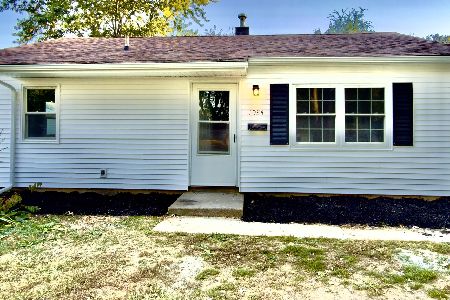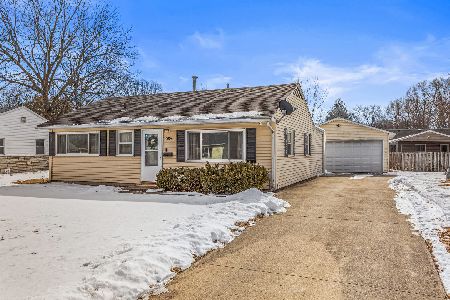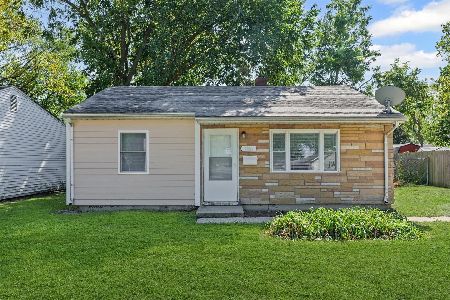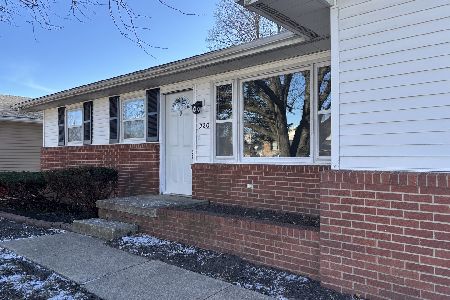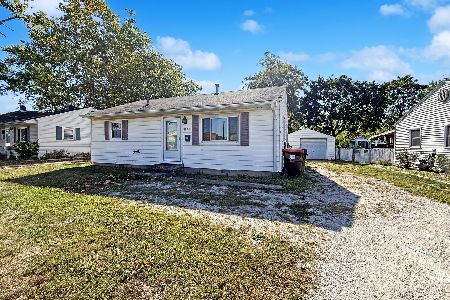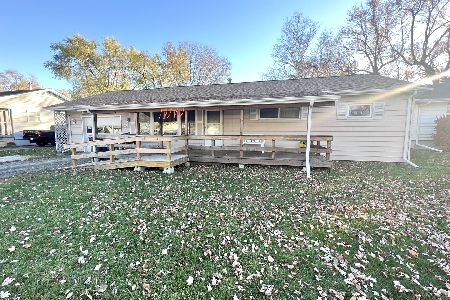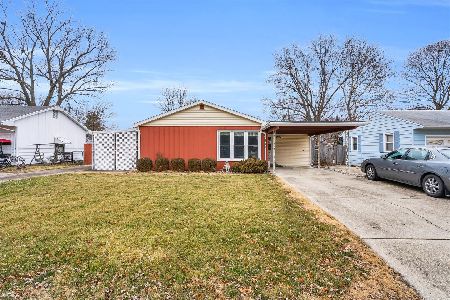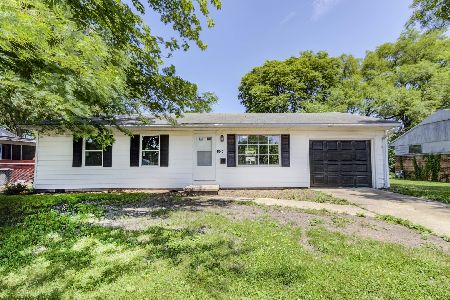1040 Englewood Drive, Rantoul, Illinois 61866
$107,500
|
Sold
|
|
| Status: | Closed |
| Sqft: | 930 |
| Cost/Sqft: | $118 |
| Beds: | 3 |
| Baths: | 2 |
| Year Built: | 1956 |
| Property Taxes: | $1,815 |
| Days On Market: | 1565 |
| Lot Size: | 0,17 |
Description
Welcome home to this cozy 3 bedroom well-maintained ranch. You are immediately greeted by the beautiful hardwood floors. The main level offers three large bedrooms, a cozy living room, and a kitchen / dine-in area. Walk downstairs, and you will feel even more at home with the huge family room surrounded by a wood-burning fireplace. The backyard is completely fenced in, with a large deck perfect for entertaining. The garage and shed offer additional storage and a workshop. Recent upgrades include new AC and furnace in 2016, a new roof in 2013, and LeafFilter installed on gutters. This charming home is within walking distance of the elementary school and a couple of local parks! Call and schedule your appointment today.
Property Specifics
| Single Family | |
| — | |
| Ranch | |
| 1956 | |
| Partial | |
| — | |
| No | |
| 0.17 |
| Champaign | |
| — | |
| — / Not Applicable | |
| None | |
| Public | |
| Public Sewer | |
| 11271706 | |
| 140335405008 |
Nearby Schools
| NAME: | DISTRICT: | DISTANCE: | |
|---|---|---|---|
|
Grade School
Rantoul Elementary School |
137 | — | |
|
Middle School
Rantoul Junior High School |
137 | Not in DB | |
|
High School
Rantoul High School |
193 | Not in DB | |
Property History
| DATE: | EVENT: | PRICE: | SOURCE: |
|---|---|---|---|
| 7 Jan, 2022 | Sold | $107,500 | MRED MLS |
| 23 Nov, 2021 | Under contract | $109,900 | MRED MLS |
| 17 Nov, 2021 | Listed for sale | $109,900 | MRED MLS |
| 22 Mar, 2024 | Sold | $141,000 | MRED MLS |
| 4 Feb, 2024 | Under contract | $125,000 | MRED MLS |
| 2 Feb, 2024 | Listed for sale | $125,000 | MRED MLS |
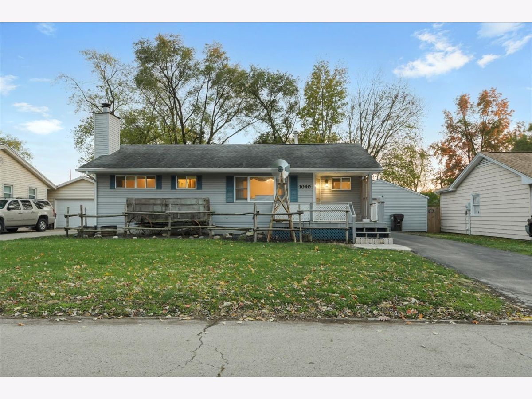
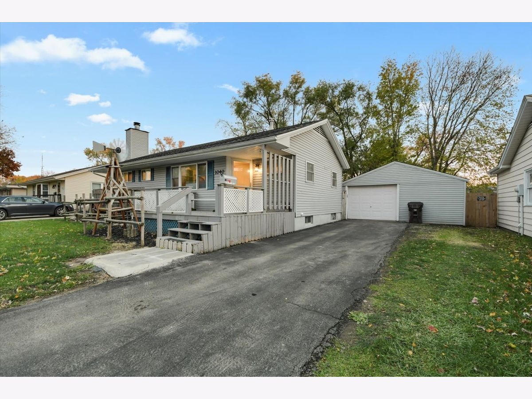
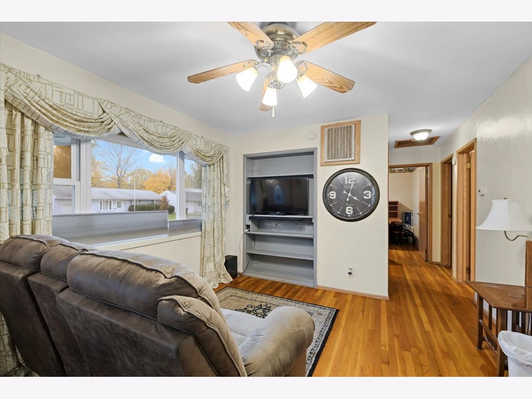
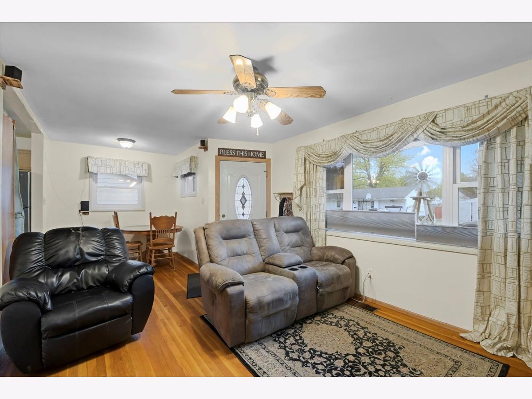
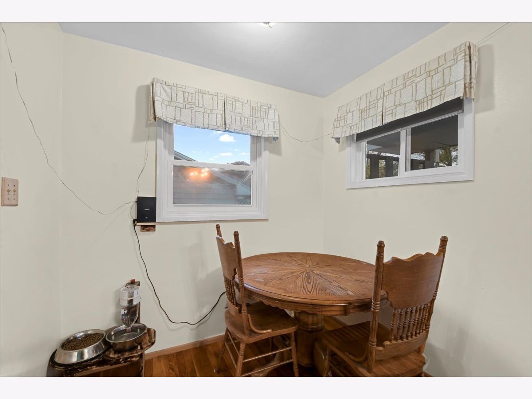
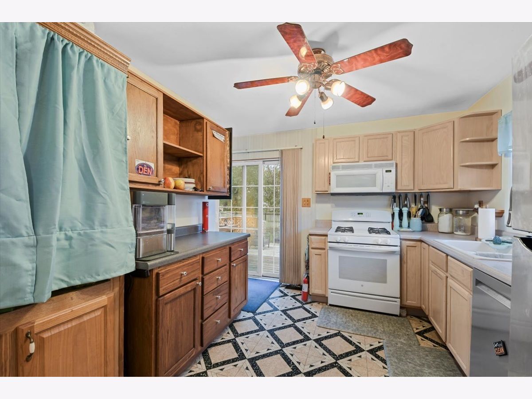
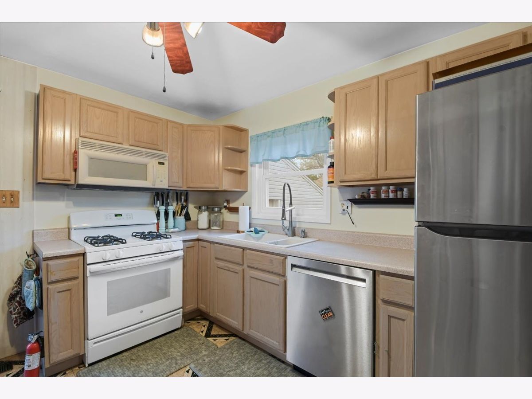
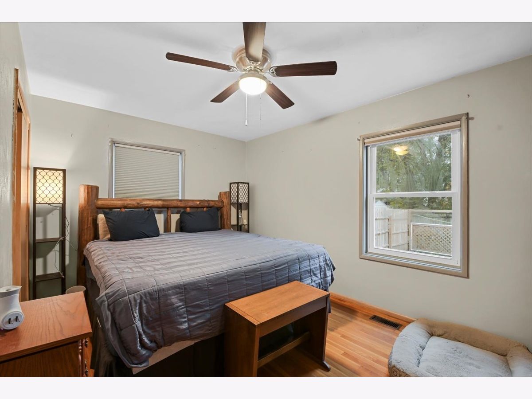
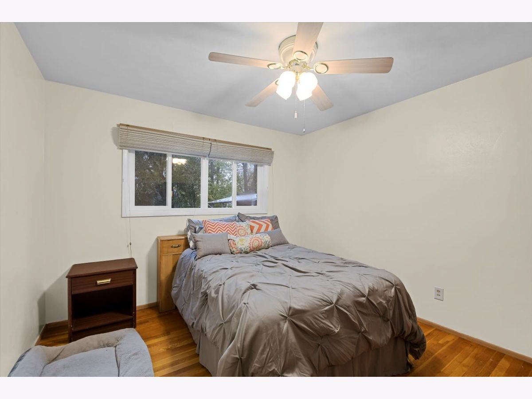
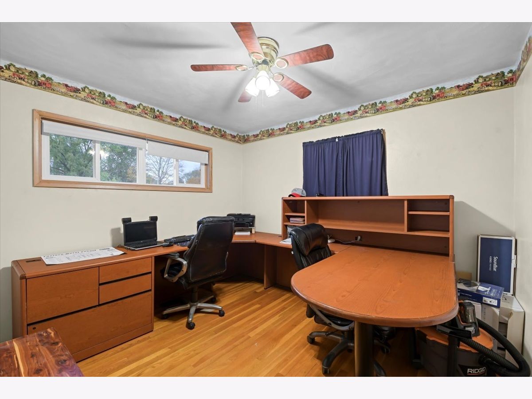
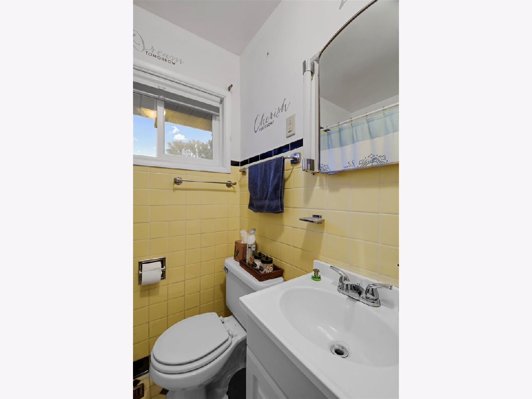
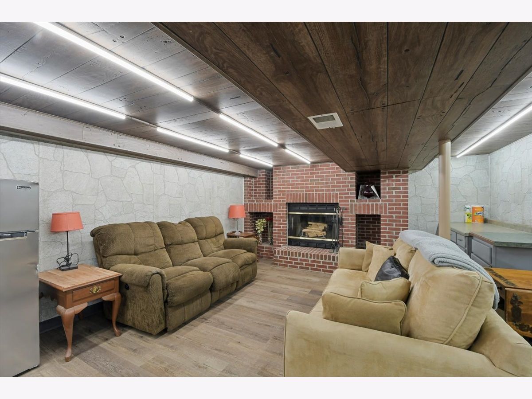
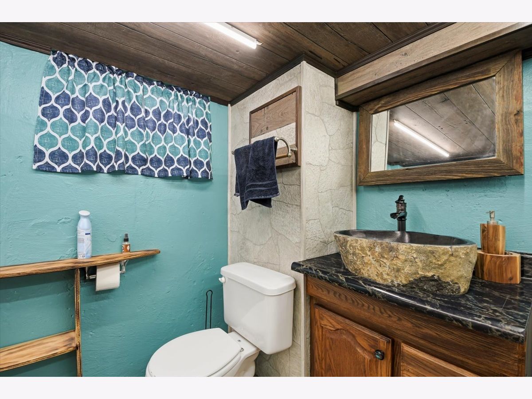
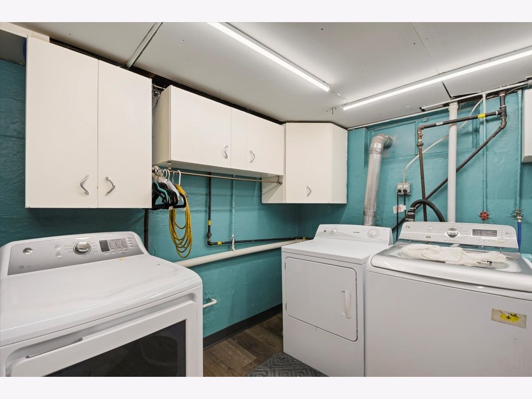
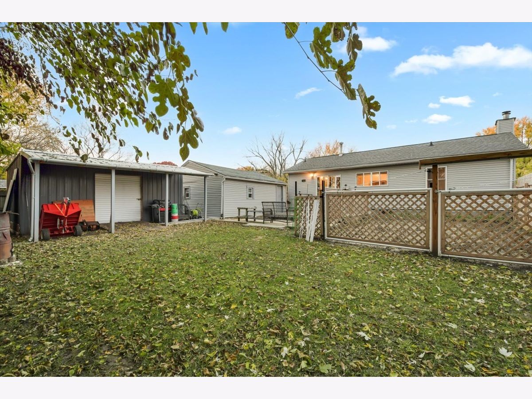
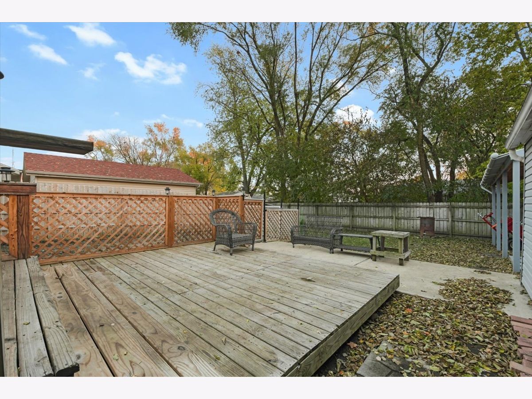
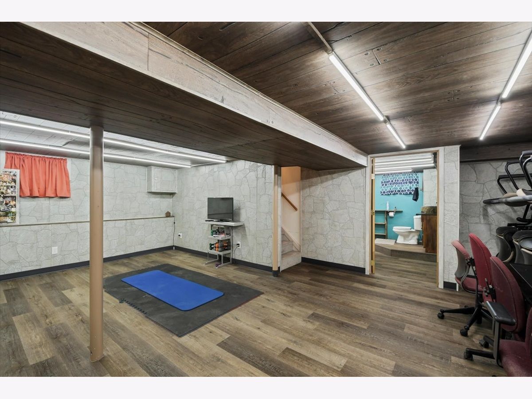
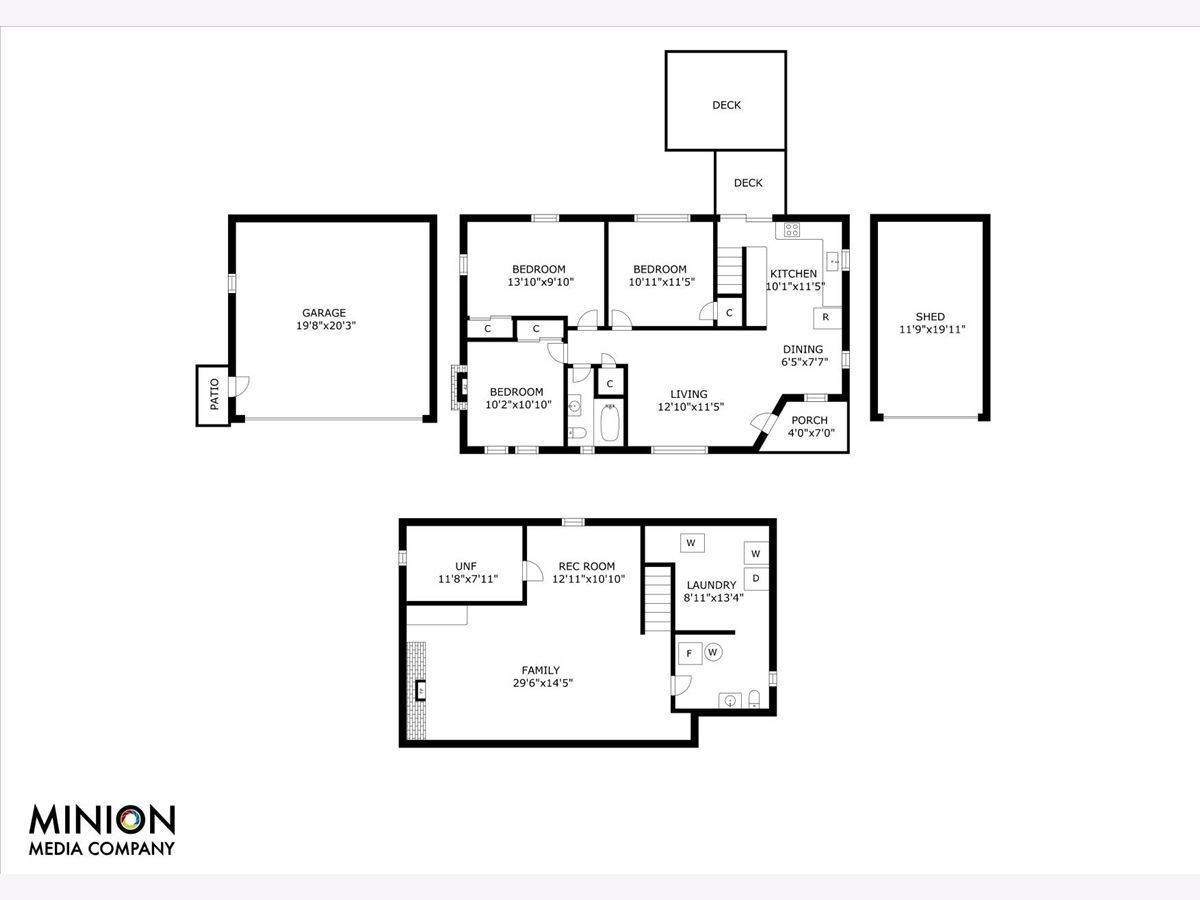
Room Specifics
Total Bedrooms: 3
Bedrooms Above Ground: 3
Bedrooms Below Ground: 0
Dimensions: —
Floor Type: Hardwood
Dimensions: —
Floor Type: Hardwood
Full Bathrooms: 2
Bathroom Amenities: —
Bathroom in Basement: 1
Rooms: Utility Room-Lower Level
Basement Description: Partially Finished
Other Specifics
| 2 | |
| Block | |
| Asphalt | |
| Deck, Patio, Porch, Dog Run, Workshop | |
| Fenced Yard | |
| 65X115 | |
| Unfinished | |
| None | |
| Hardwood Floors, First Floor Bedroom | |
| Microwave, Range, Dishwasher, Refrigerator | |
| Not in DB | |
| Park, Curbs, Street Lights | |
| — | |
| — | |
| Wood Burning |
Tax History
| Year | Property Taxes |
|---|---|
| 2022 | $1,815 |
| 2024 | $2,112 |
Contact Agent
Nearby Similar Homes
Nearby Sold Comparables
Contact Agent
Listing Provided By
eXp Realty,LLC-Cha

