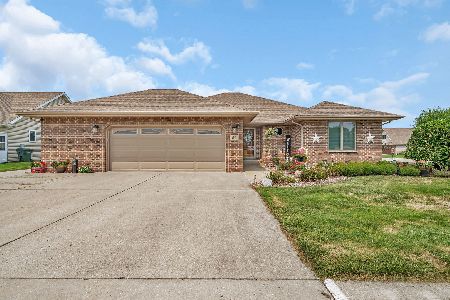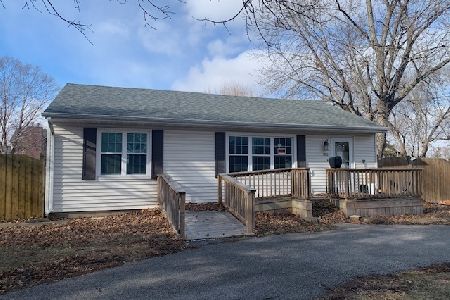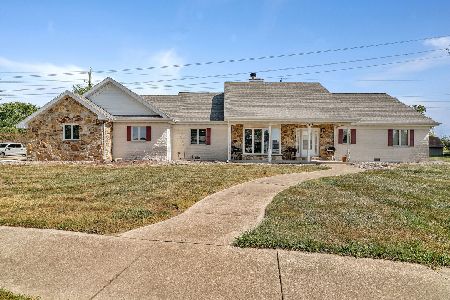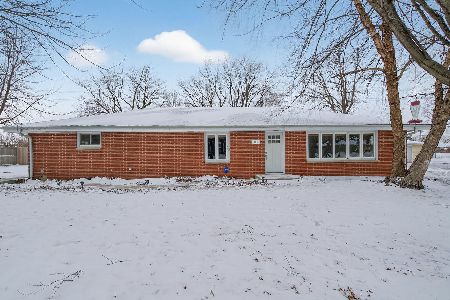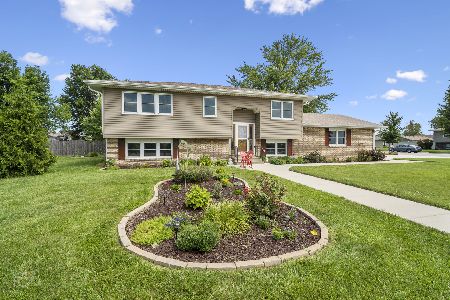1040 Illinois Street, Coal City, Illinois 60416
$183,900
|
Sold
|
|
| Status: | Closed |
| Sqft: | 1,354 |
| Cost/Sqft: | $136 |
| Beds: | 3 |
| Baths: | 2 |
| Year Built: | 1979 |
| Property Taxes: | $3,473 |
| Days On Market: | 2942 |
| Lot Size: | 0,32 |
Description
You'll want to call today to see this beautiful 3 bedroom, 2 bath ranch, with open concept floor plan! The large living room includes a wood burning fireplace, solid stand bamboo flooring and opens to a wonderful kitchen, which includes an eating area, breakfast bar and walk in pantry. All 3 bedrooms are nice sizes and are also finished with bamboo flooring. The large Master Bedroom includes a walk-in closet and separate Master Bath. Situated on a large lot, your backyard will provide plenty of space to entertain, including a large patio, storage shed and is completely fenced. Completely new exterior includes siding, soffits, gutters/downspouts and roof in 2015. Many newer windows in 2015, water heater 2017 and newer furnace and central a/c. Call NOW to make an appointment!
Property Specifics
| Single Family | |
| — | |
| Ranch | |
| 1979 | |
| None | |
| — | |
| No | |
| 0.32 |
| Grundy | |
| — | |
| 0 / Not Applicable | |
| None | |
| Public | |
| Public Sewer | |
| 09834560 | |
| 0903480005 |
Nearby Schools
| NAME: | DISTRICT: | DISTANCE: | |
|---|---|---|---|
|
Grade School
Coal City Elementary School |
1 | — | |
|
Middle School
Coal City Middle School |
1 | Not in DB | |
|
High School
Coal City High School |
1 | Not in DB | |
Property History
| DATE: | EVENT: | PRICE: | SOURCE: |
|---|---|---|---|
| 29 Nov, 2012 | Sold | $154,000 | MRED MLS |
| 25 Oct, 2012 | Under contract | $159,900 | MRED MLS |
| — | Last price change | $169,900 | MRED MLS |
| 3 Sep, 2012 | Listed for sale | $169,900 | MRED MLS |
| 2 Mar, 2018 | Sold | $183,900 | MRED MLS |
| 19 Jan, 2018 | Under contract | $183,900 | MRED MLS |
| 15 Jan, 2018 | Listed for sale | $183,900 | MRED MLS |
Room Specifics
Total Bedrooms: 3
Bedrooms Above Ground: 3
Bedrooms Below Ground: 0
Dimensions: —
Floor Type: Sustainable
Dimensions: —
Floor Type: Sustainable
Full Bathrooms: 2
Bathroom Amenities: Whirlpool
Bathroom in Basement: 0
Rooms: No additional rooms
Basement Description: Crawl
Other Specifics
| 2 | |
| Concrete Perimeter | |
| Concrete | |
| Patio | |
| Fenced Yard | |
| 80X174X79X174 | |
| — | |
| Full | |
| First Floor Bedroom, First Floor Laundry, First Floor Full Bath | |
| Range, Dishwasher, Refrigerator, Washer, Dryer | |
| Not in DB | |
| Curbs, Sidewalks, Street Lights, Street Paved | |
| — | |
| — | |
| Wood Burning |
Tax History
| Year | Property Taxes |
|---|---|
| 2012 | $3,281 |
| 2018 | $3,473 |
Contact Agent
Nearby Similar Homes
Nearby Sold Comparables
Contact Agent
Listing Provided By
Century 21 Coleman-Hornsby

