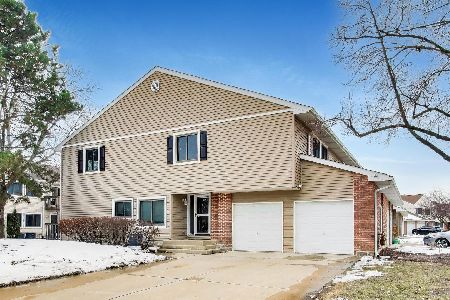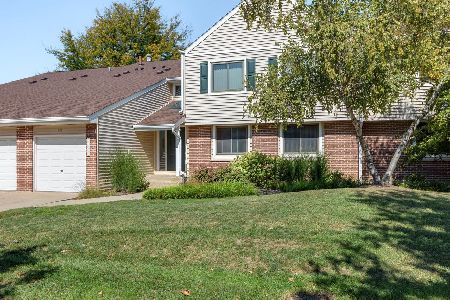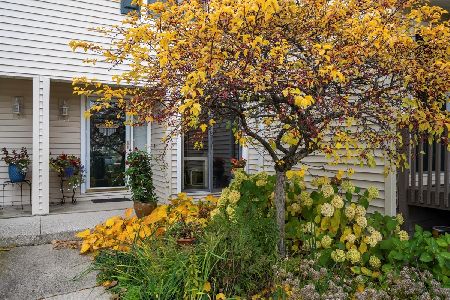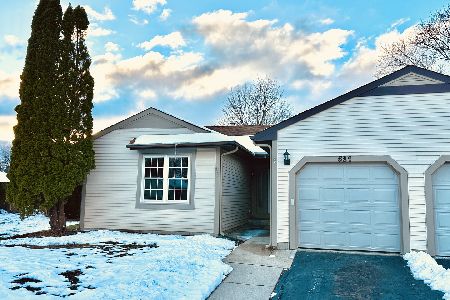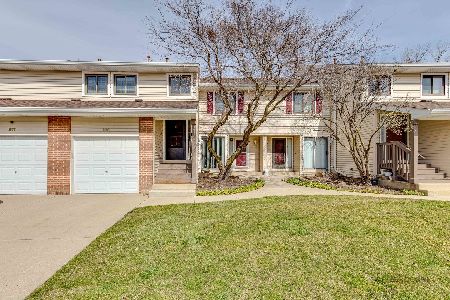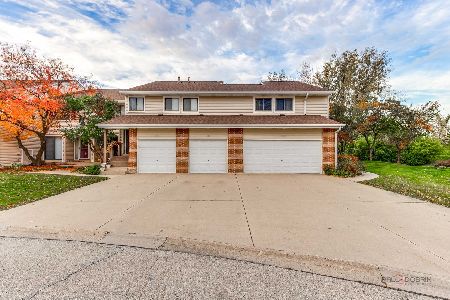1040 Pine Tree Circle, Buffalo Grove, Illinois 60089
$330,000
|
Sold
|
|
| Status: | Closed |
| Sqft: | 1,858 |
| Cost/Sqft: | $188 |
| Beds: | 3 |
| Baths: | 3 |
| Year Built: | 1988 |
| Property Taxes: | $7,093 |
| Days On Market: | 879 |
| Lot Size: | 0,00 |
Description
Welcome to this light, bright, and beautiful 3 bedroom townhouse that exudes elegance and charm. From the moment you step inside, you'll be captivated by the meticulous attention to detail and the inviting atmosphere. The large eat-in kitchen is a chef's dream, offering ample space for meal preparation and entertaining. Whether you're hosting a dinner party or enjoying a casual family meal, this kitchen will accommodate any size family. The gleaming vinyl flooring throughout most of the home adds a touch of modernity and ensures a maintenance-free lifestyle. The separate dining room is perfect for formal gatherings and opens seamlessly to the spacious living room. With soaring ceilings and skylights, the living room is flooded with natural light, creating a warm and inviting ambiance. Step outside onto your deck and enjoy the outdoors, perfect for relaxing or hosting summer barbecues. The main floor also features a convenient guest powder room with modern fixtures for your guests' comfort. Upstairs, you'll find the primary en-suite, complete with a spacious walk-in closet, a lovely vanity and separate room with soaking tub. Two additional bedrooms share a beautifully updated bathroom with a luxurious shower. Additional features of this townhouse include a main floor laundry room and storage space under the stairs, providing ample room for all your belongings. The two-car attached garage boasts epoxy finished flooring, adding a touch of luxury to your everyday routine. Located just blocks away from a park, shopping, and schools, this townhouse offers convenience at your fingertips. District 102 - Tripp Elementary School and District 125 - Stevenson High School provide excellent educational opportunities for residents. Don't miss the chance to make this stunning townhouse your own. Schedule a showing today and experience the epitome of comfortable and stylish living in this remarkable home.
Property Specifics
| Condos/Townhomes | |
| 2 | |
| — | |
| 1988 | |
| — | |
| — | |
| No | |
| — |
| Lake | |
| Hidden Lake | |
| 511 / Monthly | |
| — | |
| — | |
| — | |
| 11896515 | |
| 15283021210000 |
Nearby Schools
| NAME: | DISTRICT: | DISTANCE: | |
|---|---|---|---|
|
Grade School
Tripp School |
102 | — | |
|
Middle School
Aptakisic Junior High School |
102 | Not in DB | |
|
High School
Adlai E Stevenson High School |
125 | Not in DB | |
Property History
| DATE: | EVENT: | PRICE: | SOURCE: |
|---|---|---|---|
| 13 Aug, 2014 | Sold | $197,000 | MRED MLS |
| 9 May, 2014 | Under contract | $199,900 | MRED MLS |
| — | Last price change | $210,000 | MRED MLS |
| 10 Feb, 2014 | Listed for sale | $210,000 | MRED MLS |
| 16 Nov, 2023 | Sold | $330,000 | MRED MLS |
| 22 Oct, 2023 | Under contract | $350,000 | MRED MLS |
| 30 Sep, 2023 | Listed for sale | $350,000 | MRED MLS |
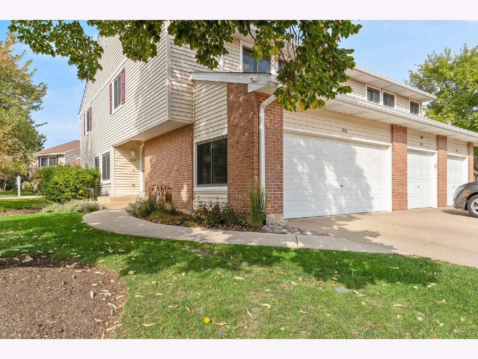
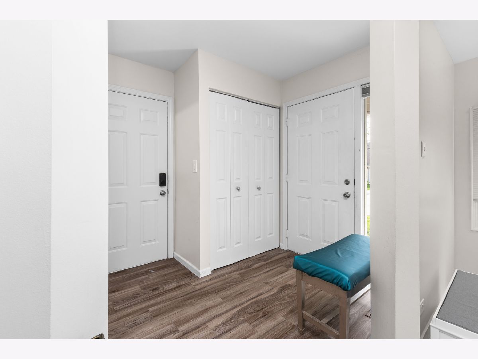
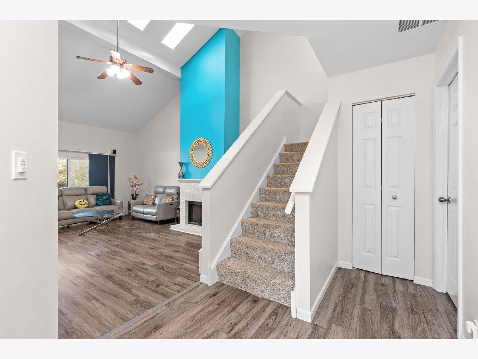
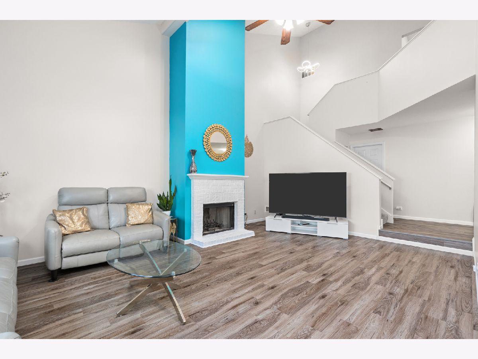
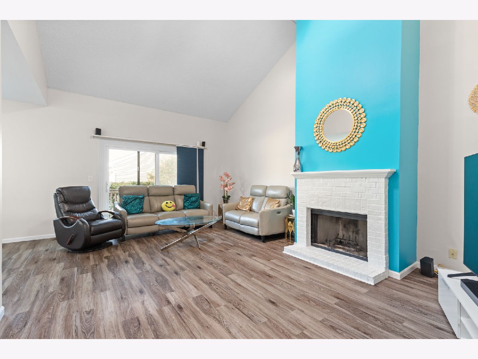
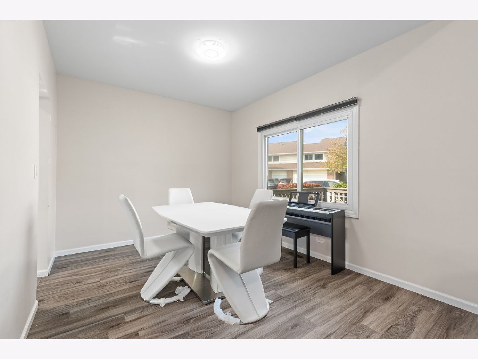
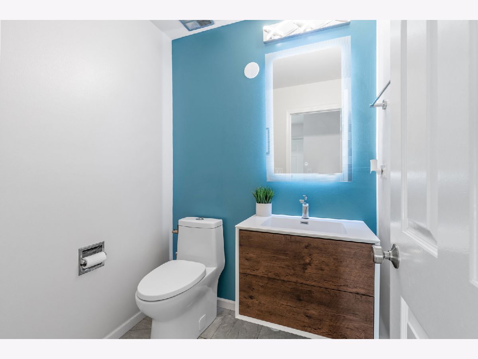
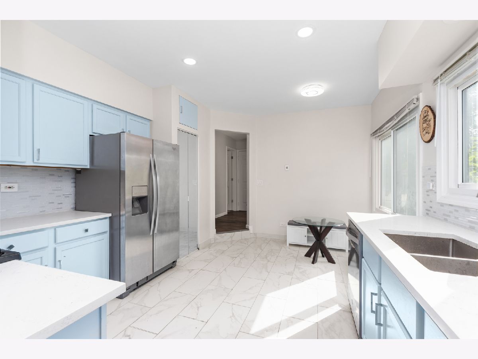
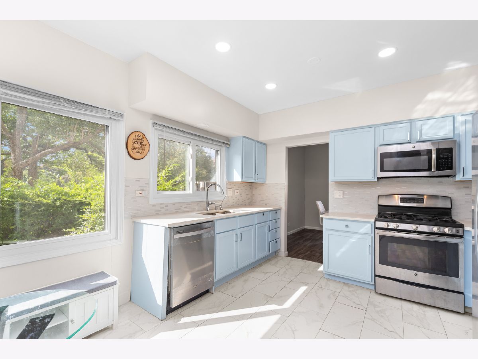
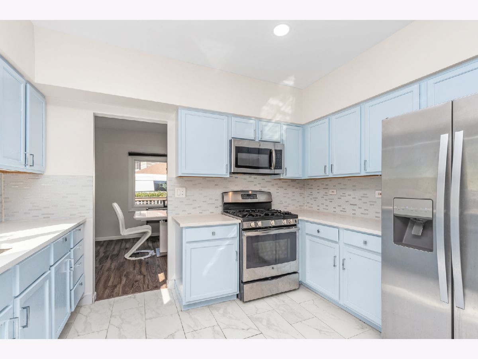
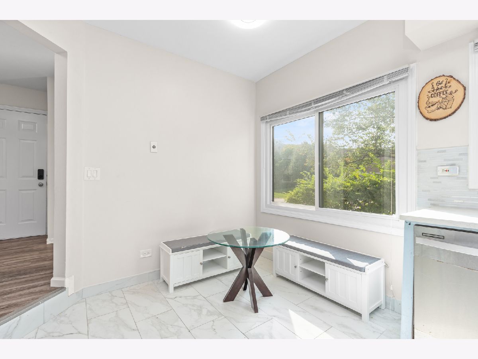
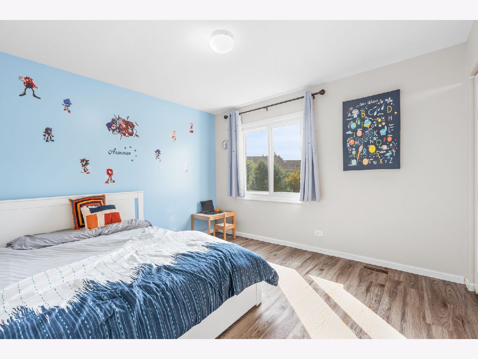
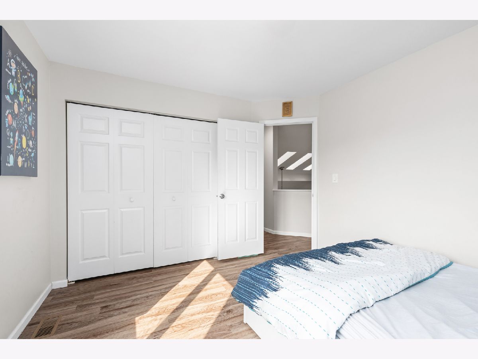
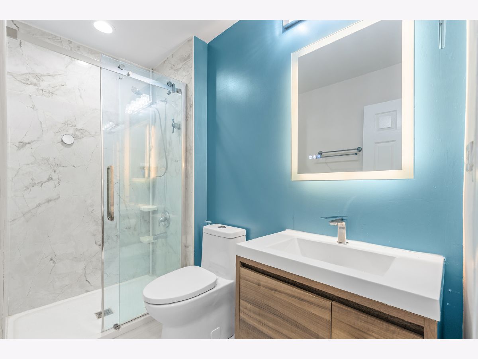
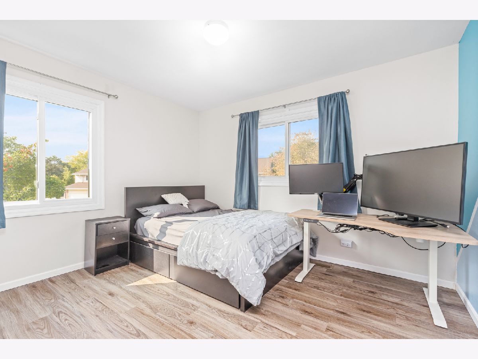
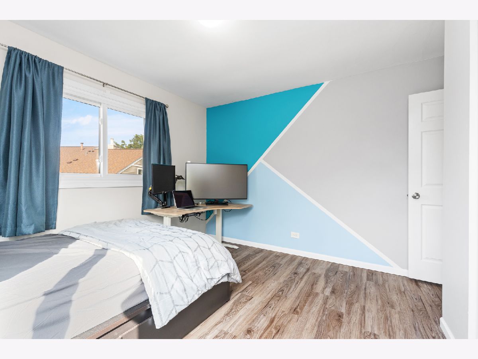
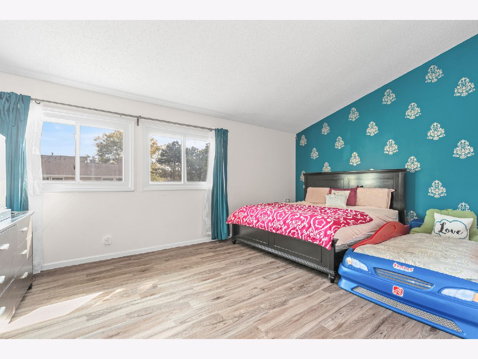
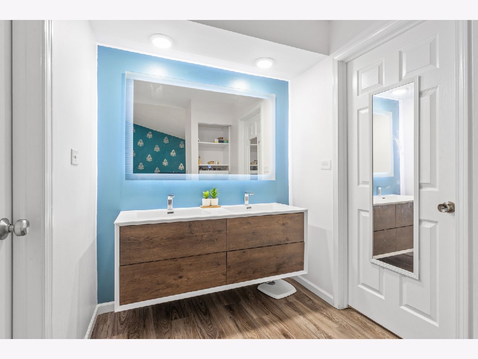
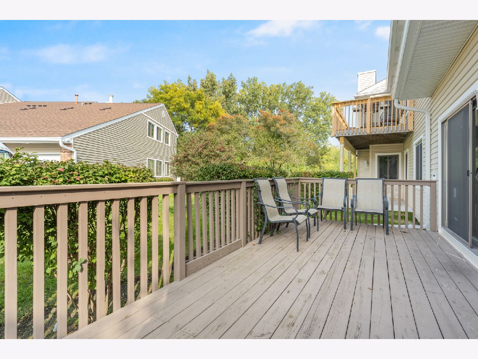
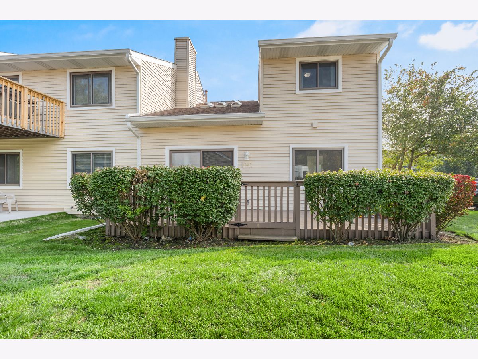
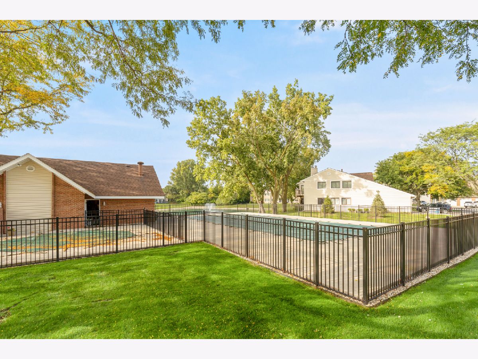
Room Specifics
Total Bedrooms: 3
Bedrooms Above Ground: 3
Bedrooms Below Ground: 0
Dimensions: —
Floor Type: —
Dimensions: —
Floor Type: —
Full Bathrooms: 3
Bathroom Amenities: —
Bathroom in Basement: 0
Rooms: —
Basement Description: None
Other Specifics
| 2 | |
| — | |
| Asphalt | |
| — | |
| — | |
| COMMON | |
| — | |
| — | |
| — | |
| — | |
| Not in DB | |
| — | |
| — | |
| — | |
| — |
Tax History
| Year | Property Taxes |
|---|---|
| 2014 | $4,925 |
| 2023 | $7,093 |
Contact Agent
Nearby Similar Homes
Nearby Sold Comparables
Contact Agent
Listing Provided By
Compass

