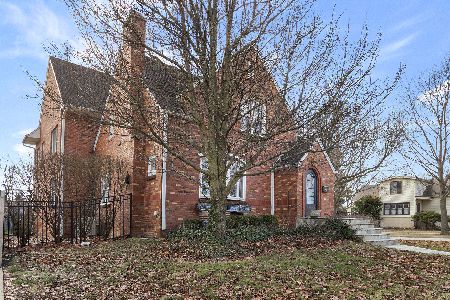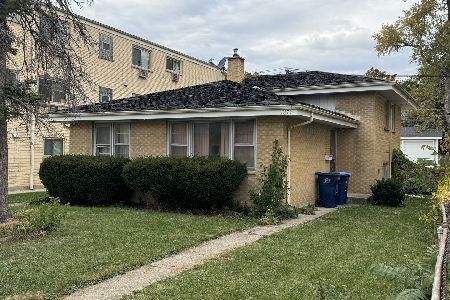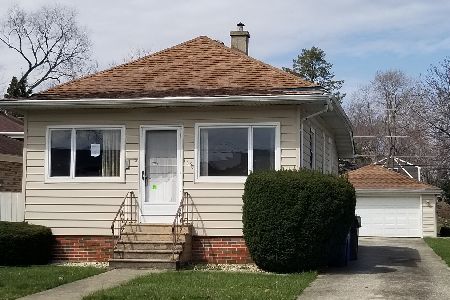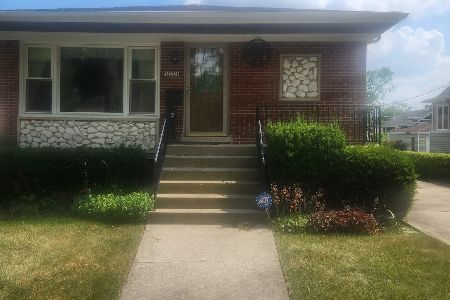1040 Prairie Avenue, Des Plaines, Illinois 60016
$347,000
|
Sold
|
|
| Status: | Closed |
| Sqft: | 1,365 |
| Cost/Sqft: | $241 |
| Beds: | 2 |
| Baths: | 2 |
| Year Built: | 1922 |
| Property Taxes: | $5,295 |
| Days On Market: | 621 |
| Lot Size: | 0,00 |
Description
Fully updated cozy and inviting home with, 3 bedroom/2 bathroom, and 2.5 car garage w/finished basement in an exceptional of highly desirable location. All the windows and doors as well as all the mechanicals including furnace, a/c, water heater replaced within the last 5 yrs. Newly built oversized deck off rear door w/back entrance and gate excellent for outdoor living enjoy the summer nights on the back deck. Admire the fresh paint, new fans/switches/outlets, and lights that illuminate the entire living space, creating an ambiance of warmth and hospitality. Indulge in the luxury of two fully remodeled bathrooms. This inviting family home is sure to capture your heart. Don't miss the opportunity to make it yours - schedule a showing today! Good things come in small packages and this home qualifies with most updates already done!
Property Specifics
| Single Family | |
| — | |
| — | |
| 1922 | |
| — | |
| — | |
| No | |
| — |
| Cook | |
| — | |
| 0 / Not Applicable | |
| — | |
| — | |
| — | |
| 12047425 | |
| 09173180180000 |
Nearby Schools
| NAME: | DISTRICT: | DISTANCE: | |
|---|---|---|---|
|
Grade School
Central Elementary School |
62 | — | |
|
Middle School
Algonquin Middle School |
62 | Not in DB | |
|
High School
Maine West High School |
207 | Not in DB | |
Property History
| DATE: | EVENT: | PRICE: | SOURCE: |
|---|---|---|---|
| 23 May, 2013 | Sold | $102,000 | MRED MLS |
| 27 Mar, 2013 | Under contract | $99,900 | MRED MLS |
| — | Last price change | $109,900 | MRED MLS |
| 17 Sep, 2012 | Listed for sale | $109,900 | MRED MLS |
| 15 Jul, 2024 | Sold | $347,000 | MRED MLS |
| 13 May, 2024 | Under contract | $329,000 | MRED MLS |
| 5 May, 2024 | Listed for sale | $329,000 | MRED MLS |
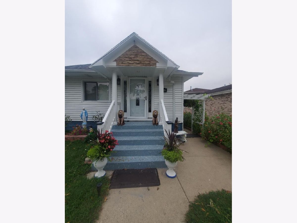
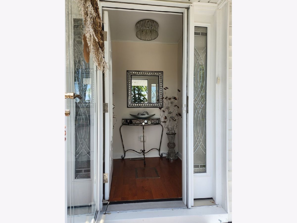
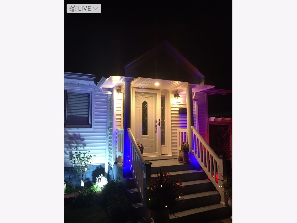
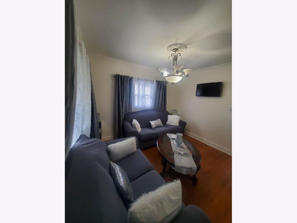
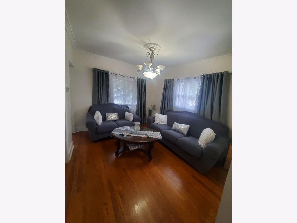
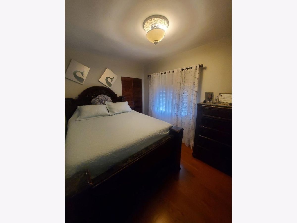
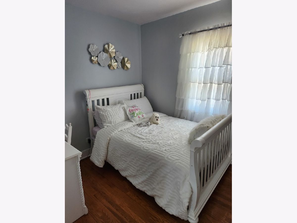
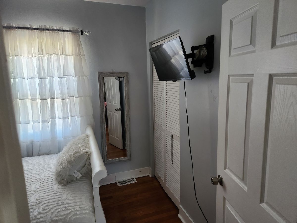
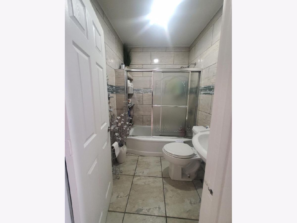
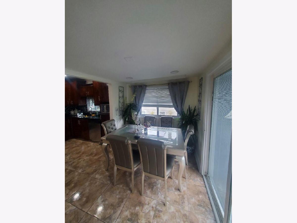
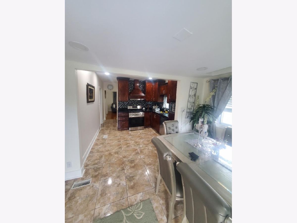
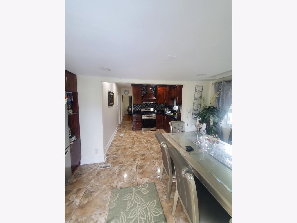
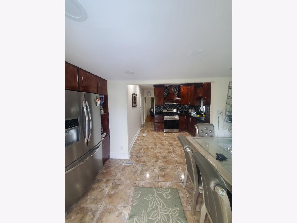
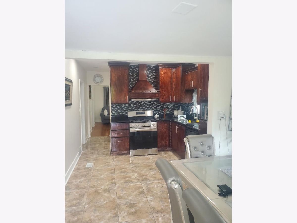
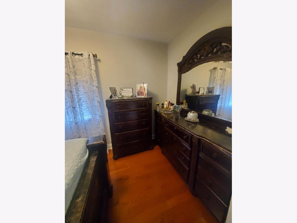
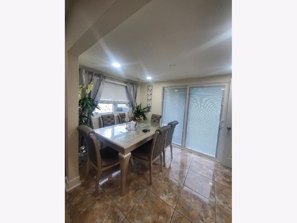
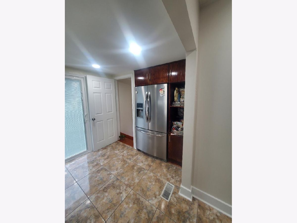
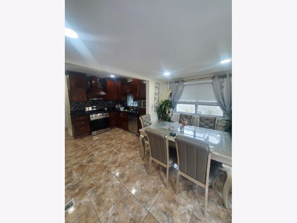
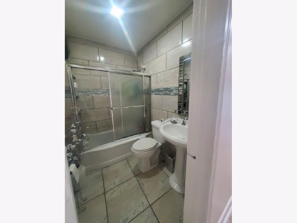
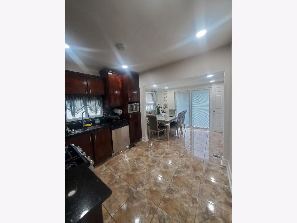
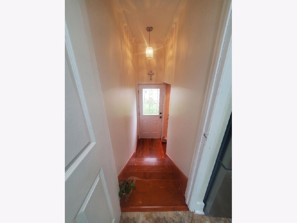
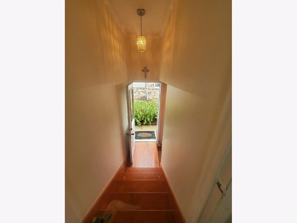
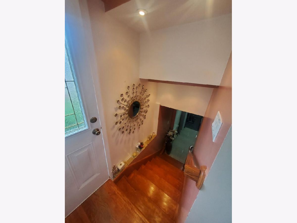
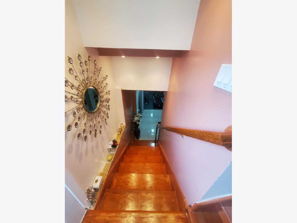
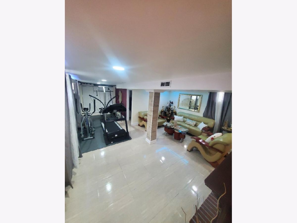
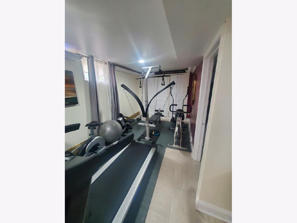
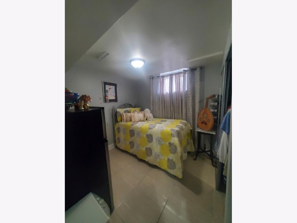
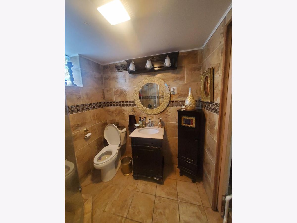
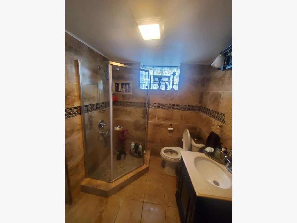
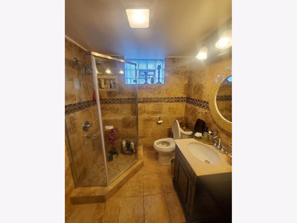
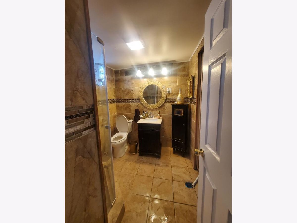
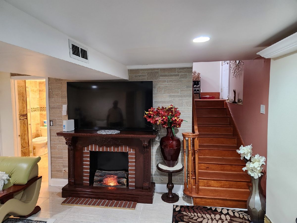
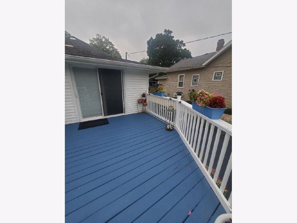
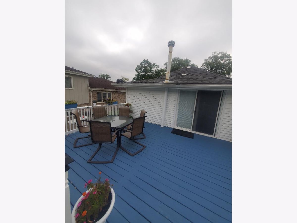
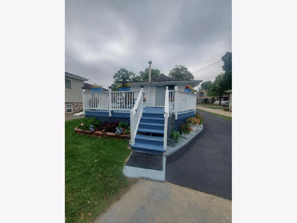
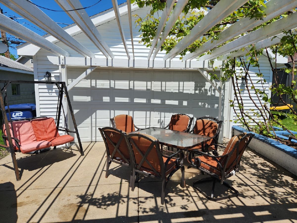
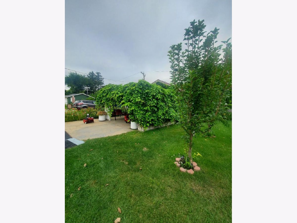
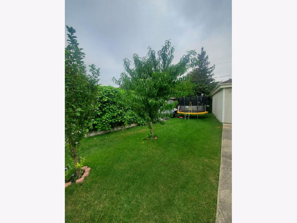
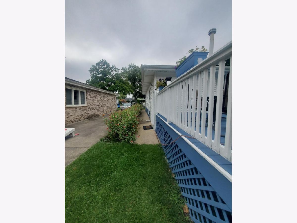
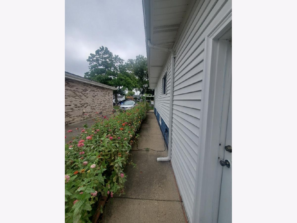
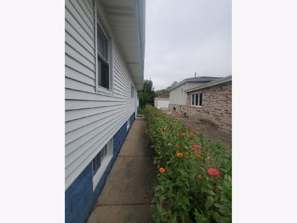
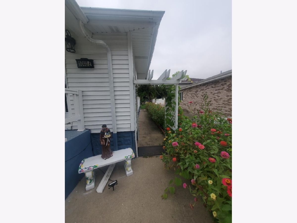
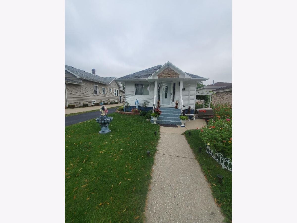
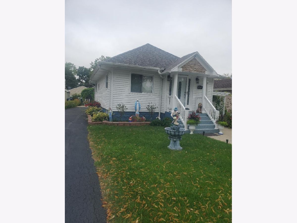
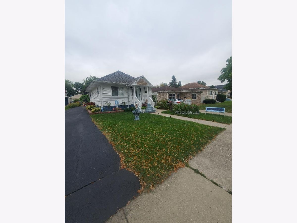
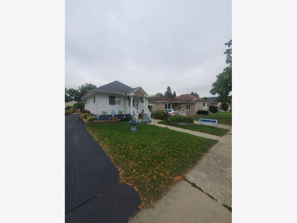
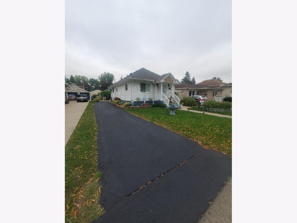
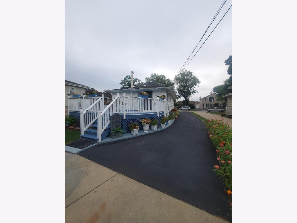
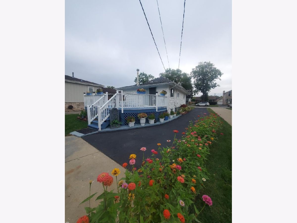
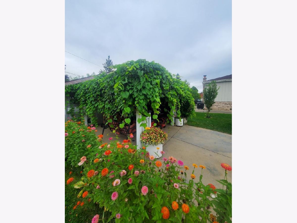
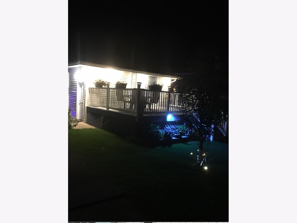
Room Specifics
Total Bedrooms: 3
Bedrooms Above Ground: 2
Bedrooms Below Ground: 1
Dimensions: —
Floor Type: —
Dimensions: —
Floor Type: —
Full Bathrooms: 2
Bathroom Amenities: Separate Shower
Bathroom in Basement: 1
Rooms: —
Basement Description: Finished
Other Specifics
| 2.5 | |
| — | |
| Asphalt,Side Drive | |
| — | |
| — | |
| 40X141 | |
| — | |
| — | |
| — | |
| — | |
| Not in DB | |
| — | |
| — | |
| — | |
| — |
Tax History
| Year | Property Taxes |
|---|---|
| 2013 | $3,806 |
| 2024 | $5,295 |
Contact Agent
Nearby Similar Homes
Nearby Sold Comparables
Contact Agent
Listing Provided By
EHomes Realty, Ltd

