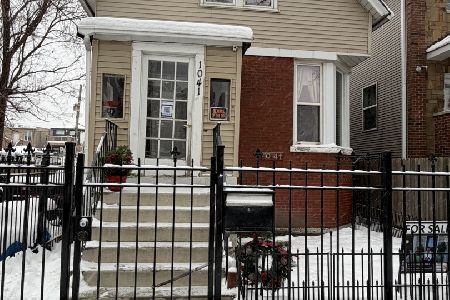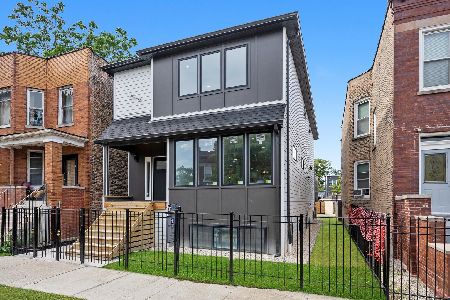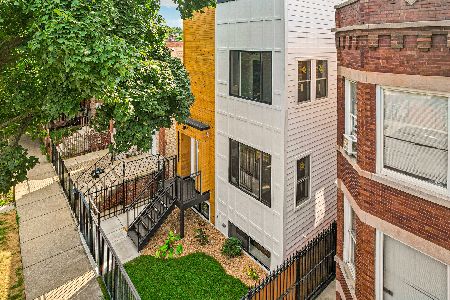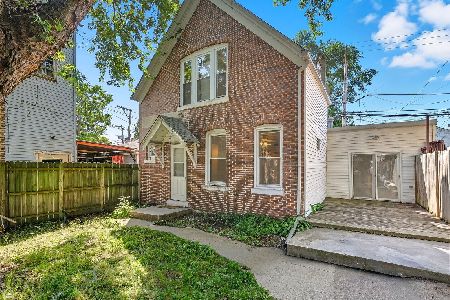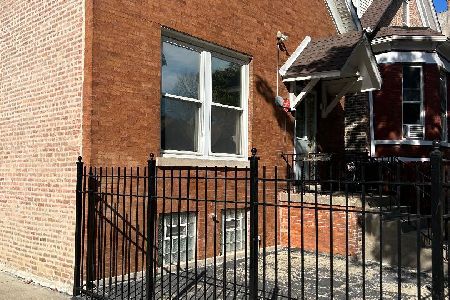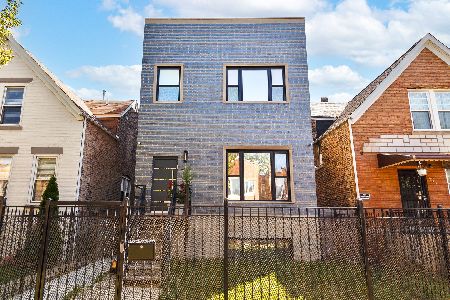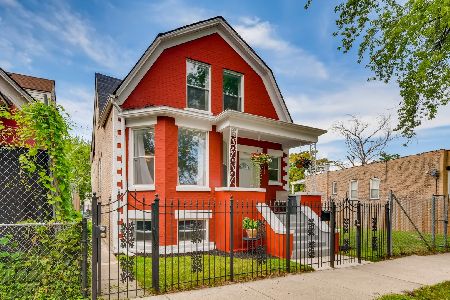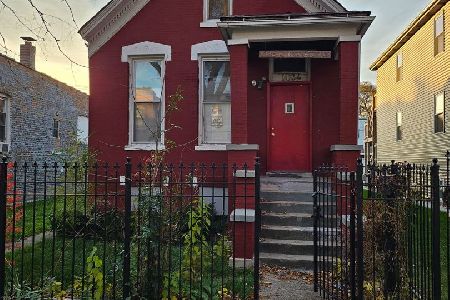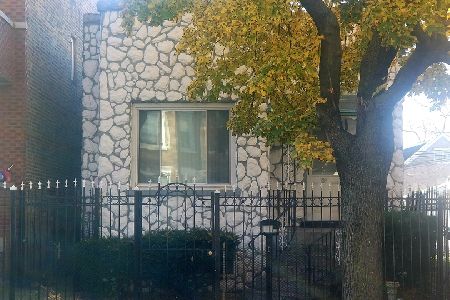1040 Ridgeway Avenue, Humboldt Park, Chicago, Illinois 60651
$274,500
|
Sold
|
|
| Status: | Closed |
| Sqft: | 2,200 |
| Cost/Sqft: | $127 |
| Beds: | 3 |
| Baths: | 2 |
| Year Built: | 1890 |
| Property Taxes: | $2,217 |
| Days On Market: | 2424 |
| Lot Size: | 0,07 |
Description
Attention buyers its your lucky day previous buyers financing fell thru. This home is a pleasure to sell!! Three rehabbed floors of living space come together in this modern and traditional gorgeous home. This charming home is very bright and spacious. It has a country meets city vibe and is located in the very coveted Humboldt Park area. Everything in this house is new from, plumbing, electrical, HVAC, roof and windows. There is a new addition of 2 bedrooms with beautiful vaulted ceilings, and a his/her's bathroom on the second floor. The main floor has a brand new kitchen with custom made 42" cabinets and stainless steel appliances. An addition of an eating area and another brand new bathroom. The basement which has been also rehabbed, includes a 4th bedroom, laundry room and lots of storage. Make your appointment today. This house is a must see.
Property Specifics
| Single Family | |
| — | |
| Farmhouse | |
| 1890 | |
| Full | |
| — | |
| No | |
| 0.07 |
| Cook | |
| — | |
| 0 / Not Applicable | |
| None | |
| Lake Michigan | |
| Public Sewer | |
| 10351794 | |
| 16023130300000 |
Property History
| DATE: | EVENT: | PRICE: | SOURCE: |
|---|---|---|---|
| 16 Nov, 2015 | Sold | $32,694 | MRED MLS |
| 23 Oct, 2015 | Under contract | $60,420 | MRED MLS |
| 2 Jul, 2015 | Listed for sale | $60,420 | MRED MLS |
| 7 Jun, 2019 | Sold | $274,500 | MRED MLS |
| 2 May, 2019 | Under contract | $279,999 | MRED MLS |
| 22 Apr, 2019 | Listed for sale | $279,999 | MRED MLS |
| 3 Nov, 2021 | Sold | $328,000 | MRED MLS |
| 2 Oct, 2021 | Under contract | $335,000 | MRED MLS |
| — | Last price change | $349,000 | MRED MLS |
| 18 Aug, 2021 | Listed for sale | $365,000 | MRED MLS |
Room Specifics
Total Bedrooms: 4
Bedrooms Above Ground: 3
Bedrooms Below Ground: 1
Dimensions: —
Floor Type: Carpet
Dimensions: —
Floor Type: Hardwood
Dimensions: —
Floor Type: —
Full Bathrooms: 2
Bathroom Amenities: —
Bathroom in Basement: 0
Rooms: Eating Area
Basement Description: Finished
Other Specifics
| — | |
| — | |
| — | |
| — | |
| — | |
| 1400 | |
| — | |
| None | |
| — | |
| Range, Microwave, Dishwasher, Refrigerator, Washer, Dryer, Stainless Steel Appliance(s) | |
| Not in DB | |
| — | |
| — | |
| — | |
| — |
Tax History
| Year | Property Taxes |
|---|---|
| 2015 | $2,015 |
| 2019 | $2,217 |
| 2021 | $1,984 |
Contact Agent
Nearby Similar Homes
Nearby Sold Comparables
Contact Agent
Listing Provided By
Extreme Realty LLC

