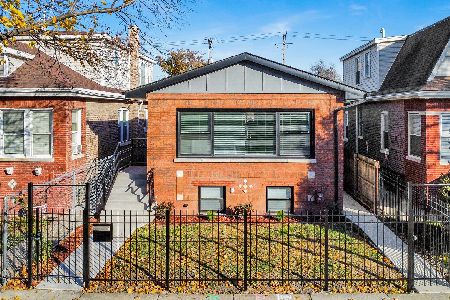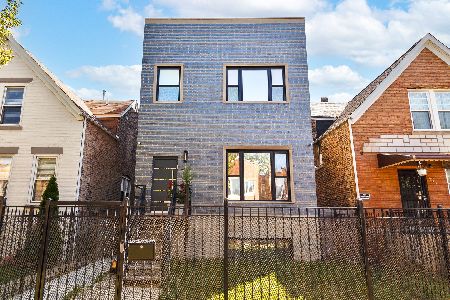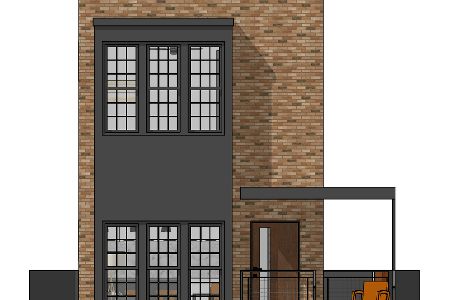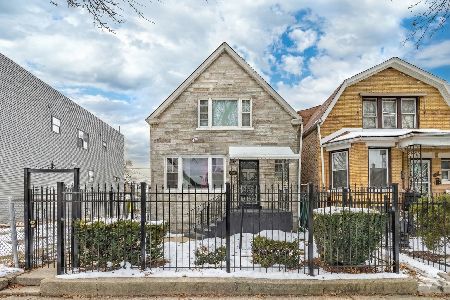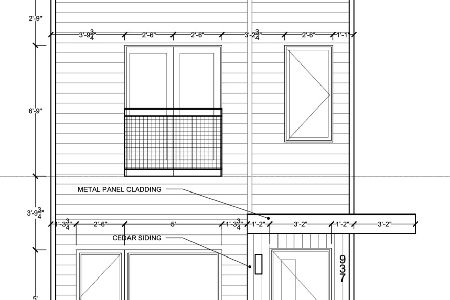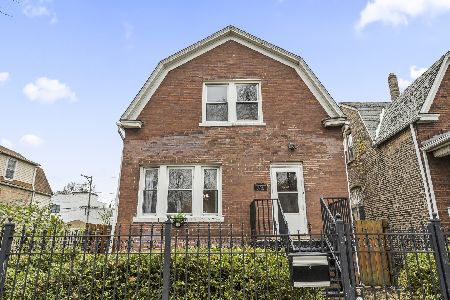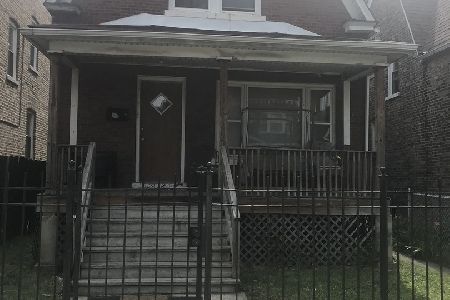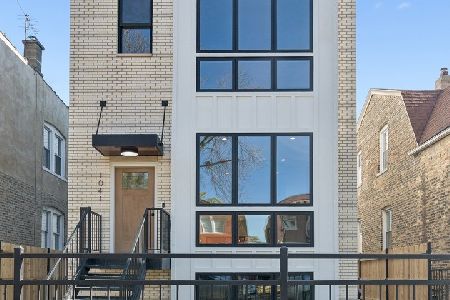1040 St Louis Avenue, Humboldt Park, Chicago, Illinois 60651
$202,000
|
Sold
|
|
| Status: | Closed |
| Sqft: | 2,300 |
| Cost/Sqft: | $96 |
| Beds: | 3 |
| Baths: | 2 |
| Year Built: | 1907 |
| Property Taxes: | $1,507 |
| Days On Market: | 3686 |
| Lot Size: | 0,09 |
Description
Humboldt Park gut rehab with all NEW electric, plumbing, windows and walls. First floor is wide open featuring a gorgeous kitchen with granite countertops and SS appliances. The whole home features 4 bedrooms and 2 FULL bathrooms. Come enjoy all this beautiful home has to offer and make it yours before you miss out.
Property Specifics
| Single Family | |
| — | |
| Bungalow | |
| 1907 | |
| Full | |
| BUNGALOW | |
| No | |
| 0.09 |
| Cook | |
| — | |
| 0 / Not Applicable | |
| None | |
| Lake Michigan,Public | |
| Public Sewer | |
| 09103633 | |
| 16024050270000 |
Property History
| DATE: | EVENT: | PRICE: | SOURCE: |
|---|---|---|---|
| 31 Mar, 2016 | Sold | $202,000 | MRED MLS |
| 13 Jan, 2016 | Under contract | $220,000 | MRED MLS |
| 16 Dec, 2015 | Listed for sale | $220,000 | MRED MLS |
Room Specifics
Total Bedrooms: 4
Bedrooms Above Ground: 3
Bedrooms Below Ground: 1
Dimensions: —
Floor Type: —
Dimensions: —
Floor Type: —
Dimensions: —
Floor Type: Carpet
Full Bathrooms: 2
Bathroom Amenities: —
Bathroom in Basement: 0
Rooms: Eating Area,Enclosed Porch
Basement Description: Finished
Other Specifics
| 2 | |
| — | |
| — | |
| — | |
| Fenced Yard | |
| 30 X 127 X 30 X 128 | |
| — | |
| None | |
| First Floor Full Bath | |
| Range, Microwave, Dishwasher, Refrigerator | |
| Not in DB | |
| — | |
| — | |
| — | |
| — |
Tax History
| Year | Property Taxes |
|---|---|
| 2016 | $1,507 |
Contact Agent
Nearby Similar Homes
Nearby Sold Comparables
Contact Agent
Listing Provided By
Brokerocity Inc

