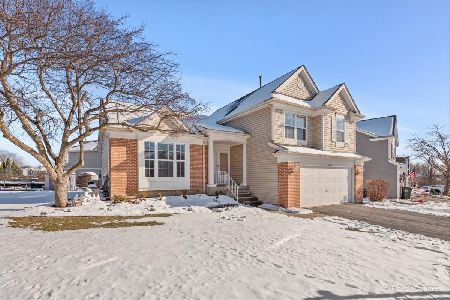1040 Sunbury Road, South Elgin, Illinois 60177
$230,000
|
Sold
|
|
| Status: | Closed |
| Sqft: | 1,701 |
| Cost/Sqft: | $135 |
| Beds: | 3 |
| Baths: | 2 |
| Year Built: | 1978 |
| Property Taxes: | $5,006 |
| Days On Market: | 2833 |
| Lot Size: | 0,23 |
Description
This beautifully maintained home is a real gem! Crown molding, custom window blinds, wet bar, new carpet and Pella windows (installed in 2007). New central air, hot water heater and furnace in 2017. Extra insulation in the over sized 2 car garage, with drywall and finished flooring. All LED lights. Light timers inside and out. Fenced yard. Storage building, 52x15 above ground pool. Roof 8 years old. Wood burning fireplace. Remodeled bathrooms. Hot tub room. You will love this home!
Property Specifics
| Single Family | |
| — | |
| — | |
| 1978 | |
| None | |
| — | |
| No | |
| 0.23 |
| Kane | |
| Glens Of Fox Ridge | |
| 0 / Not Applicable | |
| None | |
| Public | |
| Public Sewer | |
| 09929396 | |
| 0634177026 |
Nearby Schools
| NAME: | DISTRICT: | DISTANCE: | |
|---|---|---|---|
|
Grade School
Willard Elementary School |
46 | — | |
|
Middle School
Kenyon Woods Middle School |
46 | Not in DB | |
|
High School
South Elgin High School |
46 | Not in DB | |
Property History
| DATE: | EVENT: | PRICE: | SOURCE: |
|---|---|---|---|
| 14 Jun, 2018 | Sold | $230,000 | MRED MLS |
| 28 Apr, 2018 | Under contract | $229,900 | MRED MLS |
| 26 Apr, 2018 | Listed for sale | $229,900 | MRED MLS |
Room Specifics
Total Bedrooms: 3
Bedrooms Above Ground: 3
Bedrooms Below Ground: 0
Dimensions: —
Floor Type: —
Dimensions: —
Floor Type: —
Full Bathrooms: 2
Bathroom Amenities: —
Bathroom in Basement: —
Rooms: No additional rooms
Basement Description: Crawl
Other Specifics
| 2 | |
| — | |
| — | |
| Above Ground Pool | |
| — | |
| 135X81X102X90 | |
| — | |
| — | |
| Bar-Wet | |
| Range, Microwave, Refrigerator, Washer, Dryer, Disposal | |
| Not in DB | |
| — | |
| — | |
| — | |
| Wood Burning |
Tax History
| Year | Property Taxes |
|---|---|
| 2018 | $5,006 |
Contact Agent
Nearby Similar Homes
Nearby Sold Comparables
Contact Agent
Listing Provided By
RE/MAX Horizon






