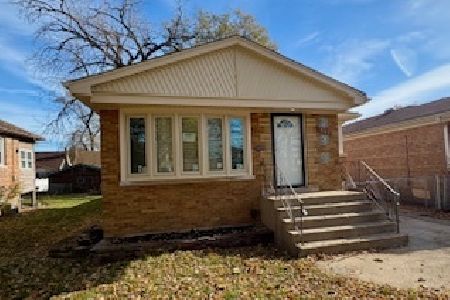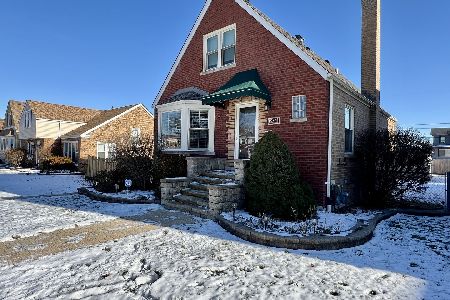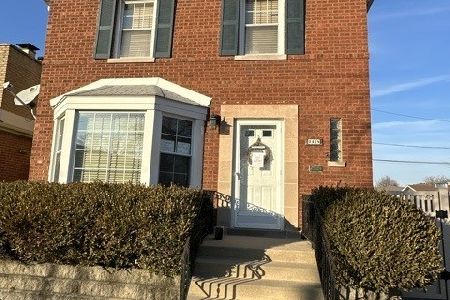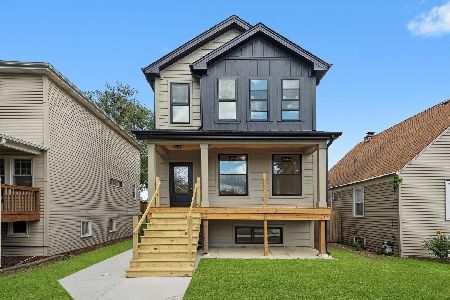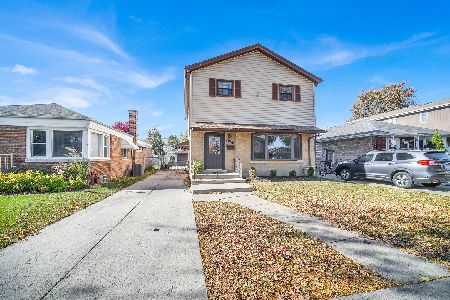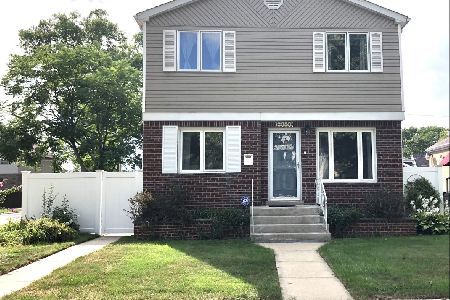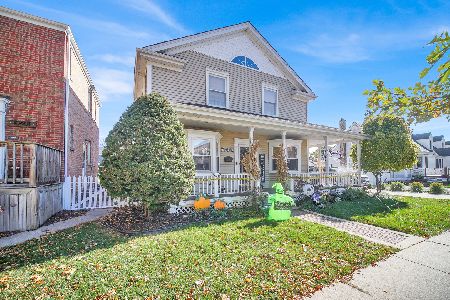10400 Christiana Avenue, Mount Greenwood, Chicago, Illinois 60655
$490,000
|
Sold
|
|
| Status: | Closed |
| Sqft: | 2,520 |
| Cost/Sqft: | $206 |
| Beds: | 4 |
| Baths: | 3 |
| Year Built: | 2010 |
| Property Taxes: | $7,100 |
| Days On Market: | 2060 |
| Lot Size: | 0,12 |
Description
Take a good at this one, almost new only 10 years old. Tastefully designed this custom built brick and stone Georgian has over 2500 square feet plus a full unfinished look-out basement with rough in bathroom ready for somebody too finish.. Zoned heating and cooling/ Fully fence in yard/ large corner lot/ 2 car attached garage/ composite decking and concrete patio. Main floor features huge rooms hardwood flooring thru-out/ white solid 2 panel doors and matching window's & trim/ can lighting/ gas burning fireplace/ sliding glass doors leading out to a spacious yard/ Kitchen features tons on cabinetry/ granite counter tops/ stainless steel appliances/ pantry. Laundry room is located upstairs with 4 generous size bedrooms huge closets extra storage. Master bedroom is 18x14 with a 12x12 walk-in with closet professionally done by California Closets/ bathroom which features comfort height 36 inch double vanity. This home has been meticulously maintained original owners no pets non smokers home shows extremely well. Very conveniently located schools/ shopping and transportation.
Property Specifics
| Single Family | |
| — | |
| Georgian | |
| 2010 | |
| Full | |
| 2 STORY | |
| No | |
| 0.12 |
| Cook | |
| — | |
| 0 / Not Applicable | |
| None | |
| Lake Michigan | |
| Public Sewer | |
| 10726119 | |
| 24142090320000 |
Property History
| DATE: | EVENT: | PRICE: | SOURCE: |
|---|---|---|---|
| 27 Jul, 2020 | Sold | $490,000 | MRED MLS |
| 5 Jun, 2020 | Under contract | $519,898 | MRED MLS |
| — | Last price change | $529,898 | MRED MLS |
| 27 May, 2020 | Listed for sale | $529,898 | MRED MLS |
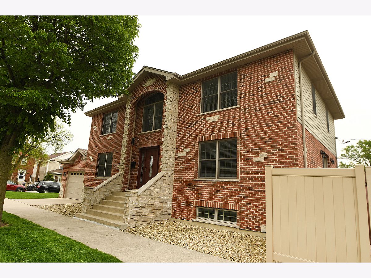
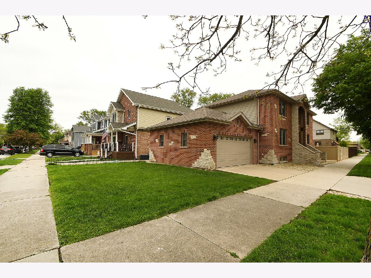
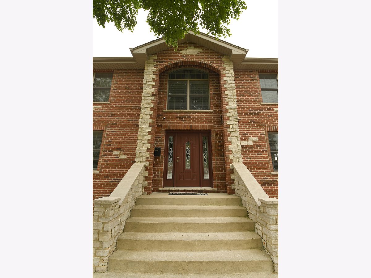
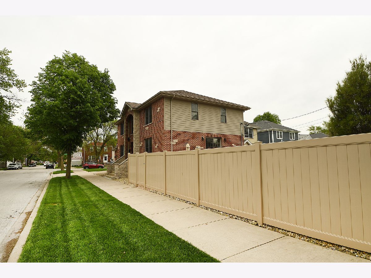
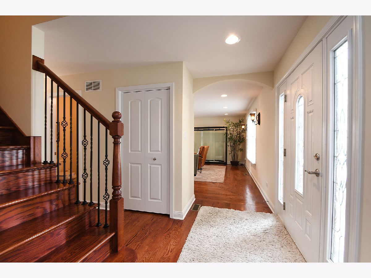
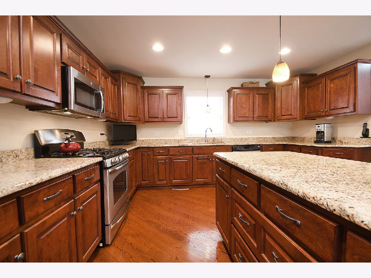
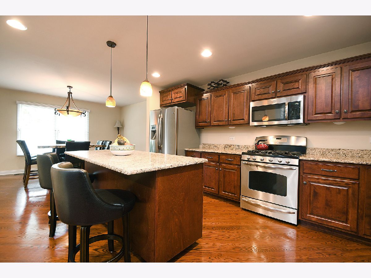
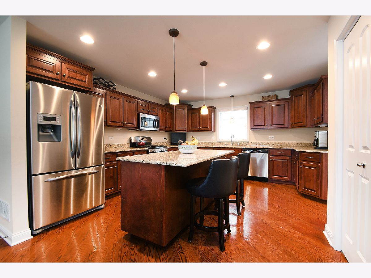
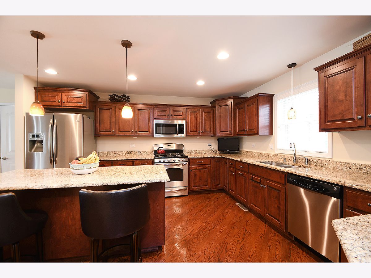
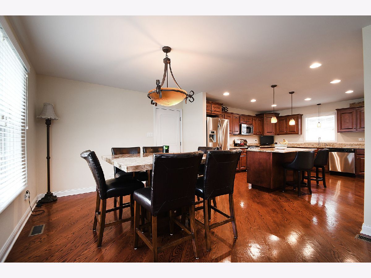
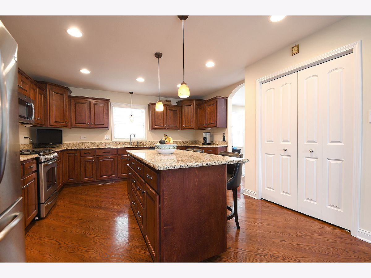
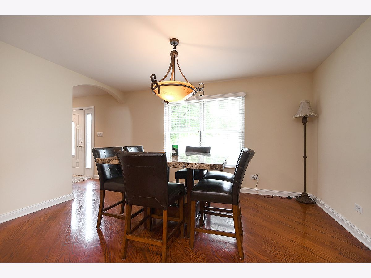
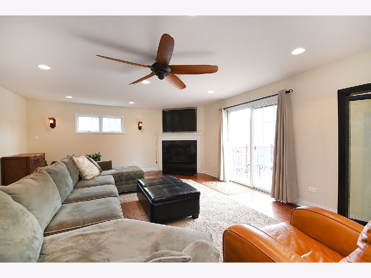
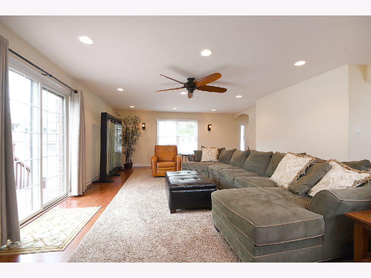
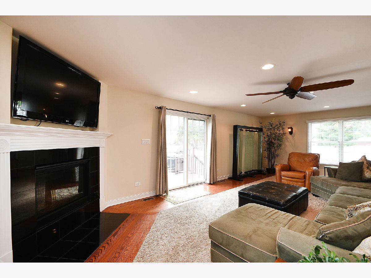
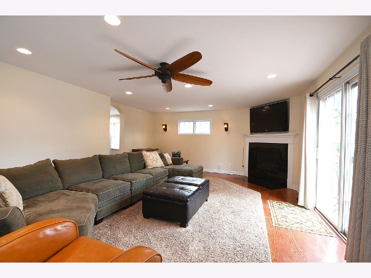
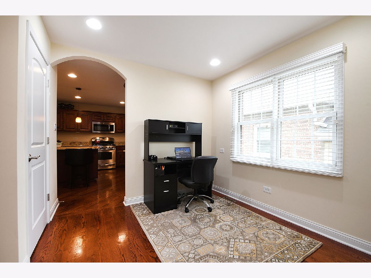
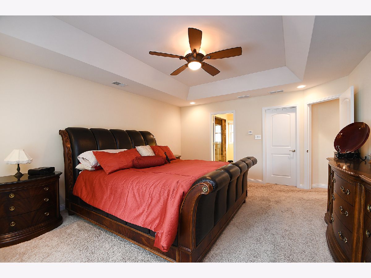
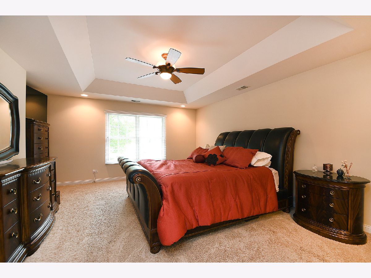
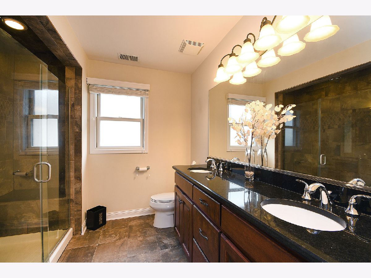
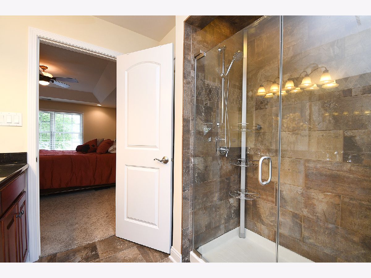
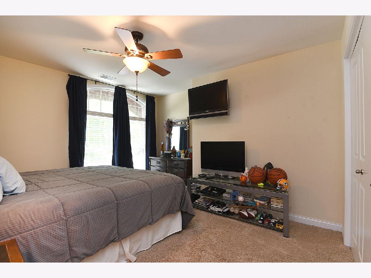
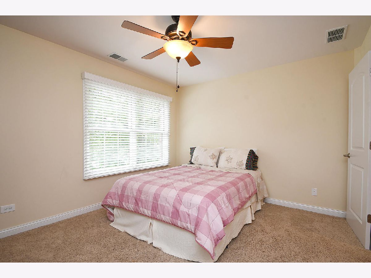
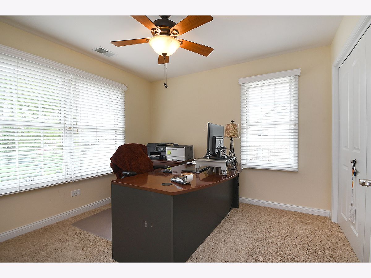
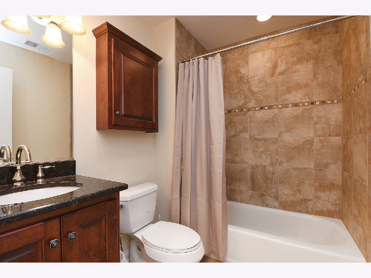
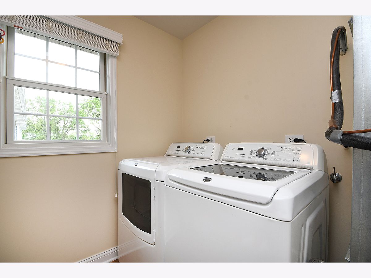
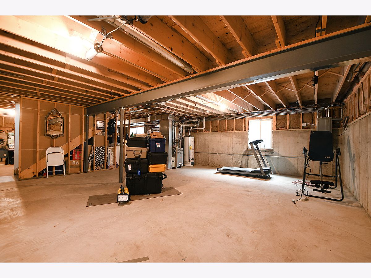
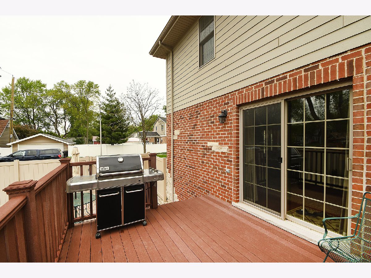
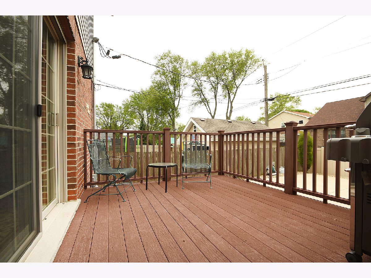
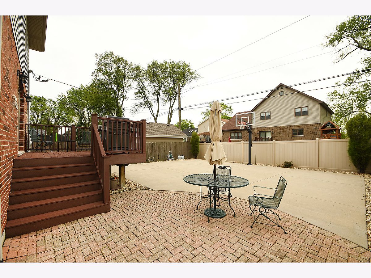
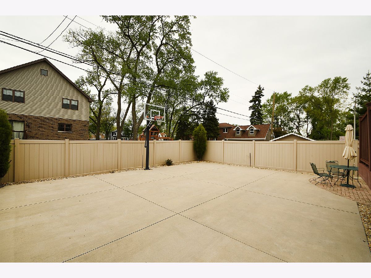
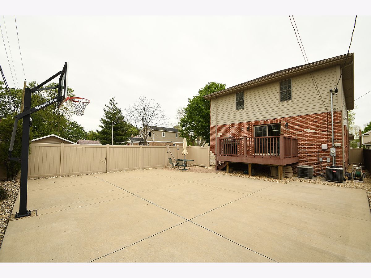
Room Specifics
Total Bedrooms: 4
Bedrooms Above Ground: 4
Bedrooms Below Ground: 0
Dimensions: —
Floor Type: Carpet
Dimensions: —
Floor Type: Carpet
Dimensions: —
Floor Type: Carpet
Full Bathrooms: 3
Bathroom Amenities: Separate Shower,Double Sink,Double Shower
Bathroom in Basement: 1
Rooms: Office,Foyer
Basement Description: Unfinished
Other Specifics
| 2 | |
| Concrete Perimeter | |
| Concrete | |
| Deck, Patio, Porch | |
| Corner Lot | |
| 50X125 | |
| — | |
| Full | |
| Hardwood Floors, Second Floor Laundry, Walk-In Closet(s) | |
| Range, Microwave, Dishwasher, Washer, Dryer, Disposal, Stainless Steel Appliance(s) | |
| Not in DB | |
| Curbs, Sidewalks, Street Lights, Street Paved | |
| — | |
| — | |
| Gas Log |
Tax History
| Year | Property Taxes |
|---|---|
| 2020 | $7,100 |
Contact Agent
Nearby Similar Homes
Nearby Sold Comparables
Contact Agent
Listing Provided By
RE/MAX 1st Service

