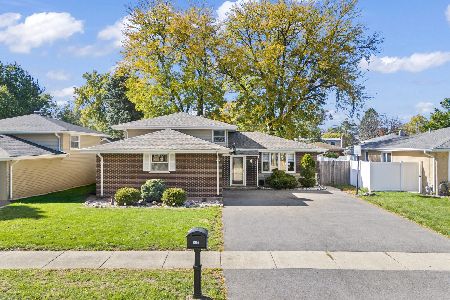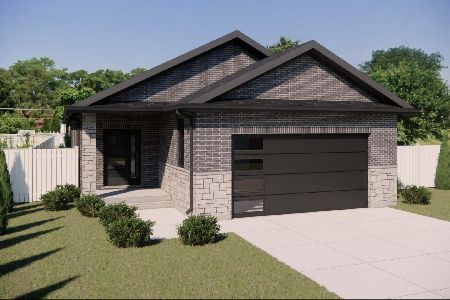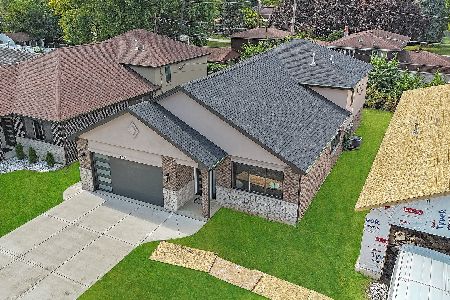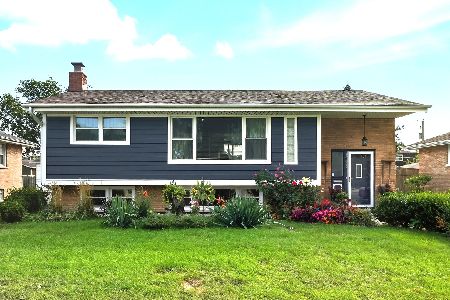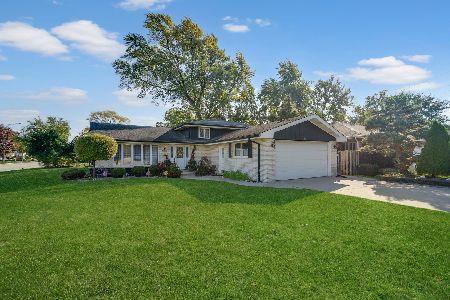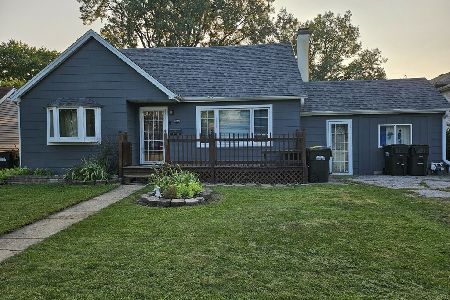10400 Oak Park Avenue, Chicago Ridge, Illinois 60415
$345,000
|
Sold
|
|
| Status: | Closed |
| Sqft: | 1,786 |
| Cost/Sqft: | $196 |
| Beds: | 4 |
| Baths: | 2 |
| Year Built: | 1957 |
| Property Taxes: | $5,374 |
| Days On Market: | 326 |
| Lot Size: | 0,19 |
Description
MOVE-IN READY! This beautifully updated home is a MUST SEE! It features a fully equipped eat-in kitchen with brand-new SS appliances, quartz countertops and backsplash, soft-close cabinets, and sliding glass doors leading to the outdoor deck and patio. The updated interior boasts Pergo luxury vinyl flooring throughout- designed to resist mold and bacteria. Bathrooms have been outfitted with top-of-the-line Schluter Waterproof Systems for added peace of mind. Recent improvements include fresh paint inside and out, new trim, doors and hardware. Exterior presents a newer roof and siding, complemented by a beautiful new concrete patio with sidewalk. Heated attached garage, plus 2.5-car detached garage for additional storage. New furnace and water heater both include manufacturer warranties. Driveway resurfaced; lawn reseeded. Conveniently located between Harlem Ave and Central Ave, with easy access to 107th Street and Southwest Highway, offering quick connections to Bridgeview, Oak Lawn, and surrounding areas. Close to Metra, expressways, shopping, dining, and local amenities. Offered as-is. Schedule your showing today!
Property Specifics
| Single Family | |
| — | |
| — | |
| 1957 | |
| — | |
| — | |
| No | |
| 0.19 |
| Cook | |
| — | |
| — / Not Applicable | |
| — | |
| — | |
| — | |
| 12257578 | |
| 24181050350000 |
Property History
| DATE: | EVENT: | PRICE: | SOURCE: |
|---|---|---|---|
| 18 Sep, 2024 | Sold | $212,000 | MRED MLS |
| 4 Sep, 2024 | Under contract | $204,900 | MRED MLS |
| — | Last price change | $214,900 | MRED MLS |
| 20 Aug, 2024 | Listed for sale | $214,900 | MRED MLS |
| 13 Mar, 2025 | Sold | $345,000 | MRED MLS |
| 31 Jan, 2025 | Under contract | $349,900 | MRED MLS |
| 16 Dec, 2024 | Listed for sale | $349,900 | MRED MLS |
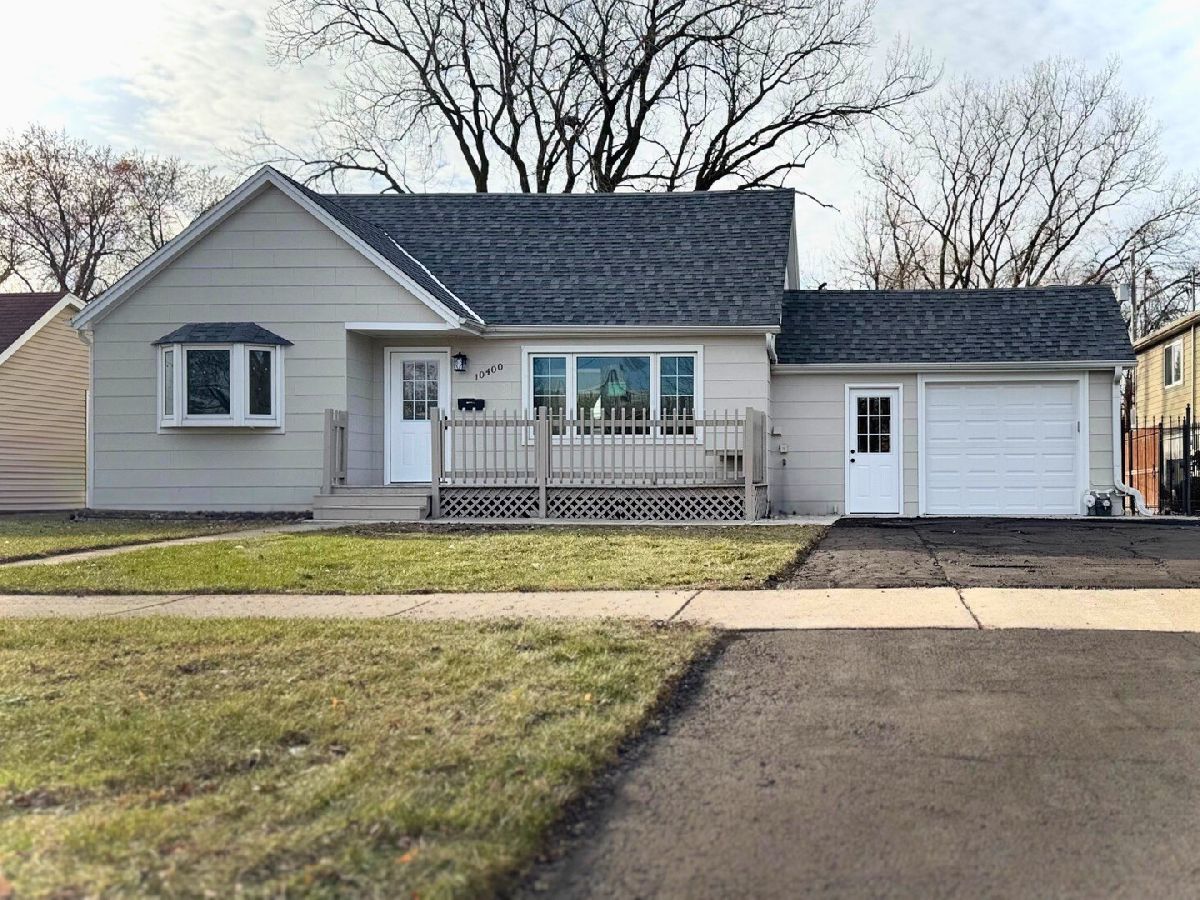

















Room Specifics
Total Bedrooms: 4
Bedrooms Above Ground: 4
Bedrooms Below Ground: 0
Dimensions: —
Floor Type: —
Dimensions: —
Floor Type: —
Dimensions: —
Floor Type: —
Full Bathrooms: 2
Bathroom Amenities: —
Bathroom in Basement: 0
Rooms: —
Basement Description: Crawl,Slab
Other Specifics
| 1 | |
| — | |
| Asphalt | |
| — | |
| — | |
| 8220 | |
| Finished | |
| — | |
| — | |
| — | |
| Not in DB | |
| — | |
| — | |
| — | |
| — |
Tax History
| Year | Property Taxes |
|---|---|
| 2024 | $4,350 |
| 2025 | $5,374 |
Contact Agent
Nearby Similar Homes
Nearby Sold Comparables
Contact Agent
Listing Provided By
Village Realty, Inc.

