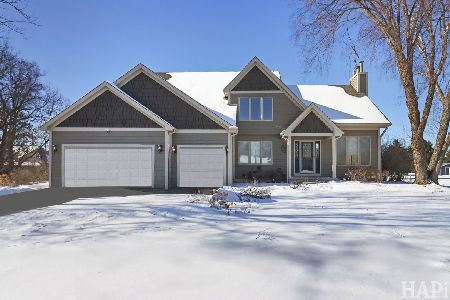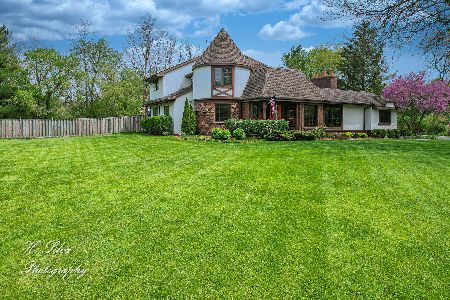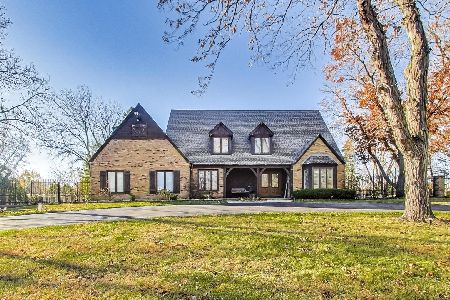10400 Ridge Lane, Marengo, Illinois 60152
$257,000
|
Sold
|
|
| Status: | Closed |
| Sqft: | 2,075 |
| Cost/Sqft: | $128 |
| Beds: | 3 |
| Baths: | 2 |
| Year Built: | 1987 |
| Property Taxes: | $6,199 |
| Days On Market: | 2660 |
| Lot Size: | 1,13 |
Description
HS 72 hr. seller encourages showings!One acre provides perfect setting for this rambling ranch that has sooo much to offer! Family gatherings encouraged with massive great room with cathedral ceiling, attractive fireplace, oversized windows, and doors to brick patio. Striking formal dining room and country kitchen have attractive hardwood flooring...and plenty of seating room for those guests! Remodeled kitchen has lovely oak cabinetry and quartz countertops, breakfast bar and handy pantry closet. Doors to oversized deck where you can enjoy BIG back yard! 3 bedrooms, 2 updated baths and 1st floor laundry complete room inventory. Basement has nice sized rec room plus wonderful storage areas, complete with shelving...also roughed in bathroom. 2+ car garage has heated workshop area for those special projects. Lets not forget low utiltiy bills due to being super insulated! Desirable Riley School District and within minutes to I90 makes this the country home you need to see....NOW!
Property Specifics
| Single Family | |
| — | |
| Ranch | |
| 1987 | |
| Partial | |
| — | |
| No | |
| 1.13 |
| Mc Henry | |
| — | |
| 50 / Annual | |
| None | |
| Private Well | |
| Septic-Private | |
| 10120073 | |
| 1729153002 |
Nearby Schools
| NAME: | DISTRICT: | DISTANCE: | |
|---|---|---|---|
|
Grade School
Riley Comm Cons School |
18 | — | |
|
Middle School
Riley Comm Cons School |
18 | Not in DB | |
|
High School
Marengo High School |
154 | Not in DB | |
Property History
| DATE: | EVENT: | PRICE: | SOURCE: |
|---|---|---|---|
| 18 Jan, 2019 | Sold | $257,000 | MRED MLS |
| 27 Nov, 2018 | Under contract | $264,900 | MRED MLS |
| — | Last price change | $269,900 | MRED MLS |
| 21 Oct, 2018 | Listed for sale | $269,900 | MRED MLS |
Room Specifics
Total Bedrooms: 3
Bedrooms Above Ground: 3
Bedrooms Below Ground: 0
Dimensions: —
Floor Type: Wood Laminate
Dimensions: —
Floor Type: Wood Laminate
Full Bathrooms: 2
Bathroom Amenities: —
Bathroom in Basement: 0
Rooms: Recreation Room
Basement Description: Partially Finished,Bathroom Rough-In
Other Specifics
| 2 | |
| Concrete Perimeter | |
| Asphalt | |
| Deck, Patio, Storms/Screens | |
| — | |
| 251' X 191' | |
| — | |
| Full | |
| Vaulted/Cathedral Ceilings, Skylight(s), Hardwood Floors, Wood Laminate Floors, First Floor Laundry | |
| Range, Microwave, Dishwasher, Refrigerator, Washer, Dryer | |
| Not in DB | |
| — | |
| — | |
| — | |
| Wood Burning, Attached Fireplace Doors/Screen, Gas Log |
Tax History
| Year | Property Taxes |
|---|---|
| 2019 | $6,199 |
Contact Agent
Nearby Sold Comparables
Contact Agent
Listing Provided By
CENTURY 21 New Heritage






