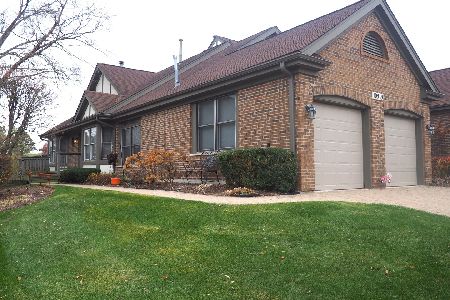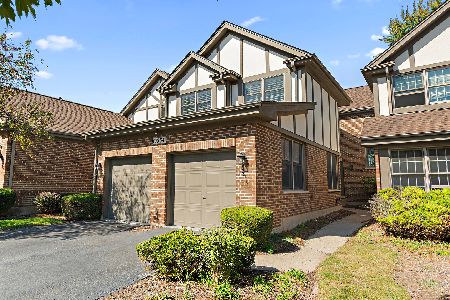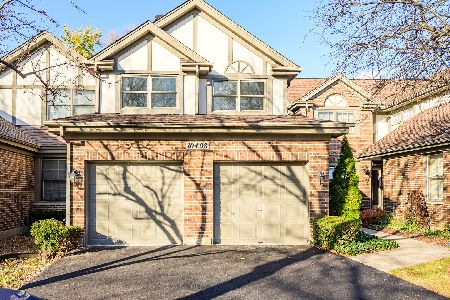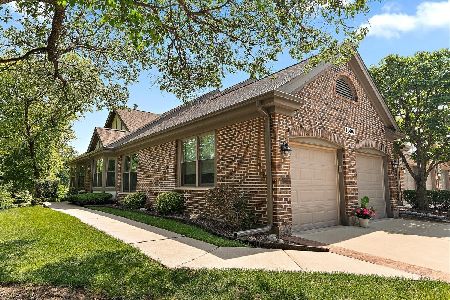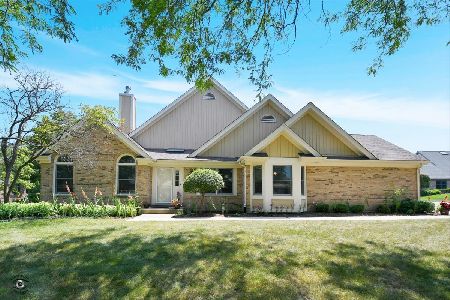10401 Morningside Court, Orland Park, Illinois 60462
$361,000
|
Sold
|
|
| Status: | Closed |
| Sqft: | 2,600 |
| Cost/Sqft: | $148 |
| Beds: | 2 |
| Baths: | 3 |
| Year Built: | 1990 |
| Property Taxes: | $7,245 |
| Days On Market: | 2069 |
| Lot Size: | 0,00 |
Description
Welcome to Crystal Tree where luxury, beauty, peacefulness and security all await you. Imagine calling home the larger "Crystal" model; end unit on a private tree lined street with no thru traffic. Entering through the front door into the two story foyer provides direct views of the oversized first floor windows facing East & South allowing vast amounts of natural light filling your home with warmth and joy. The kitchen and dinette are incredibly spacious with vaulted ceiling, table space, center island with loads of counters and cabinets. Entertaining here is ideal with adjoining dining room and patio door access to the deck and all that beautiful landscaping. The openness of this generous floor plan continues into the family room boasting a cathedral ceiling expanding up into the second floor loft. A little cozy time is also available in the front living room with a corner gas log fireplace and bay window. The most noteworthy feature of this home is the oversize first floor master bedroom with walk in closet and spa like en suite. Enjoy his & her's cabinet/sinks, jetted soaking tub, walk in shower with seat & private water closet. Laundry can't be any easier with main level washer/dryer. The second floor is great for guests with the additional bedroom and full bath. The loft is the perfect getaway for some relaxation, a mini work out gym or easily convert to a 3rd bedroom. An added bonus is the Full basement - no crawl here. Perfect for storage or create your dream recreational room. Enjoy the Crystal Tree lifestyle which could include the clubhouse, swimming, golfing, dining and so much more. Close to shopping, restaurants, park activities, Metra and transportation.
Property Specifics
| Condos/Townhomes | |
| 2 | |
| — | |
| 1990 | |
| Full | |
| CRYSTAL | |
| No | |
| — |
| Cook | |
| Crystal Tree | |
| 329 / Monthly | |
| Security,Exterior Maintenance,Lawn Care,Snow Removal | |
| Lake Michigan | |
| Public Sewer | |
| 10691944 | |
| 27082030150000 |
Nearby Schools
| NAME: | DISTRICT: | DISTANCE: | |
|---|---|---|---|
|
Grade School
High Point Elementary School |
135 | — | |
|
Middle School
Orland Junior High School |
135 | Not in DB | |
|
High School
Carl Sandburg High School |
230 | Not in DB | |
Property History
| DATE: | EVENT: | PRICE: | SOURCE: |
|---|---|---|---|
| 30 Jul, 2020 | Sold | $361,000 | MRED MLS |
| 19 Jun, 2020 | Under contract | $385,000 | MRED MLS |
| — | Last price change | $394,900 | MRED MLS |
| 16 Apr, 2020 | Listed for sale | $394,900 | MRED MLS |
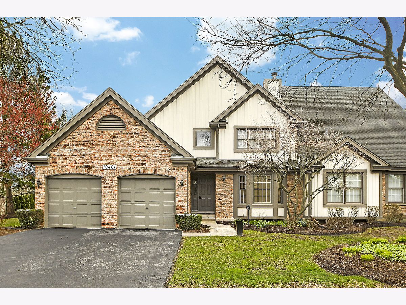
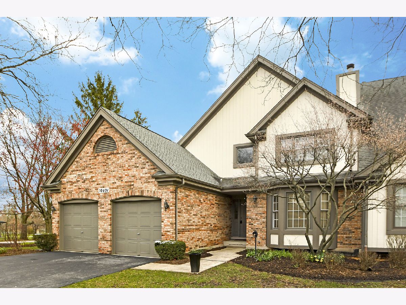
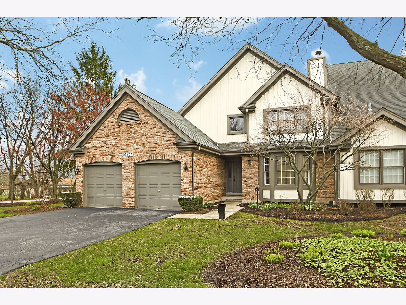
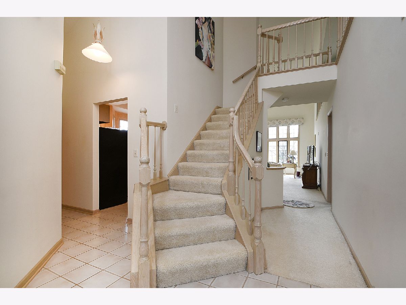
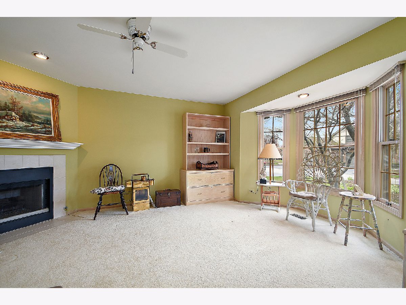
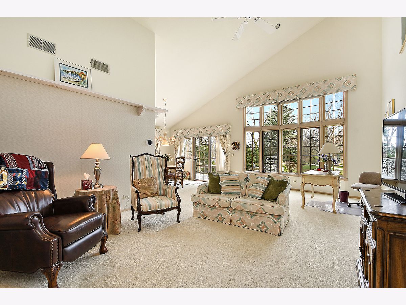
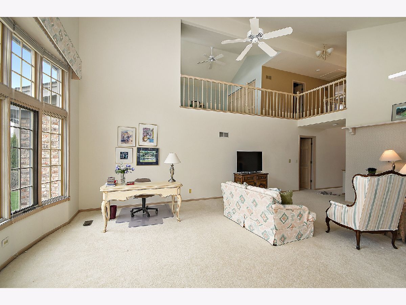
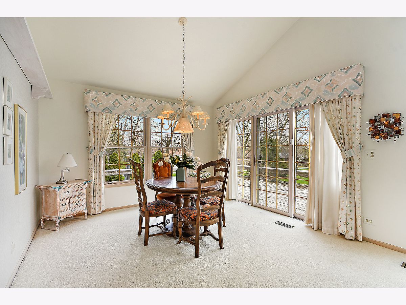
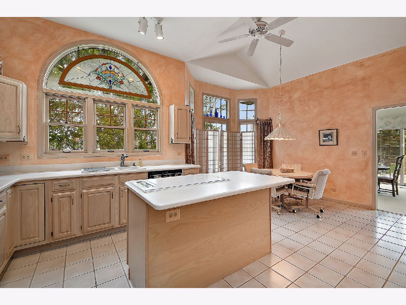
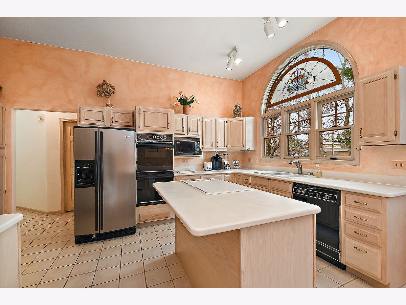
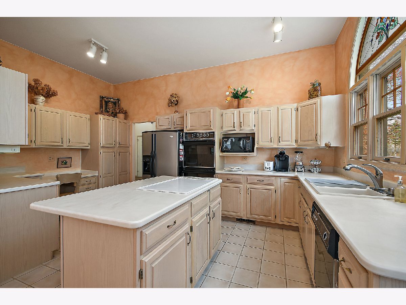
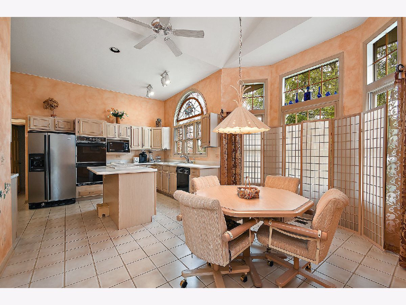
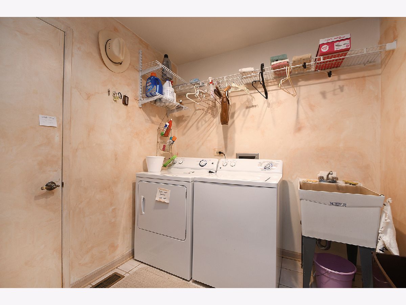
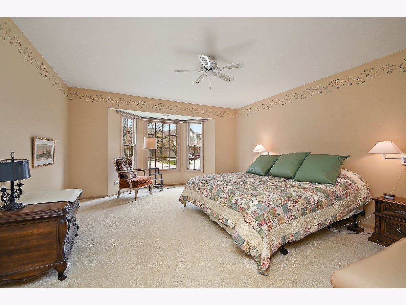
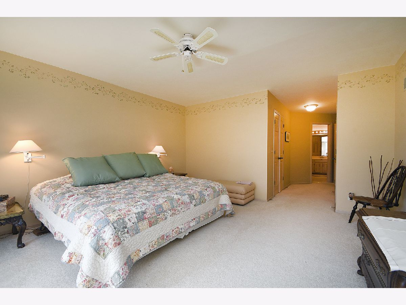
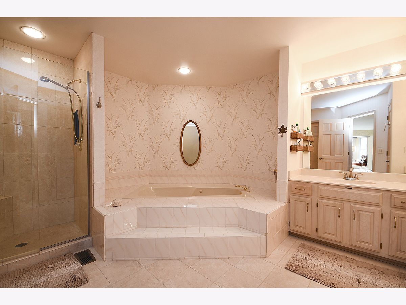
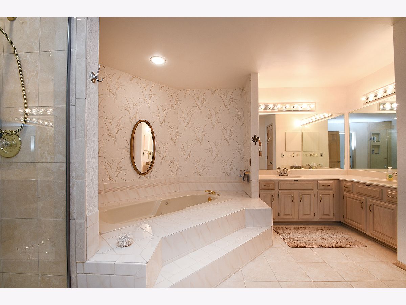
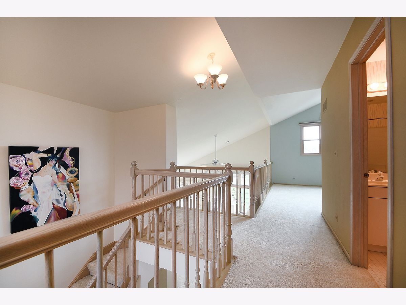
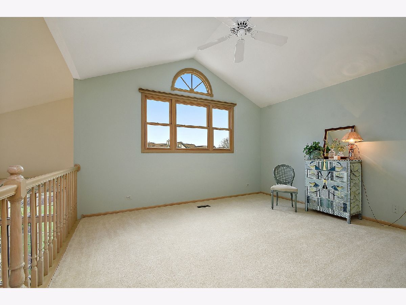
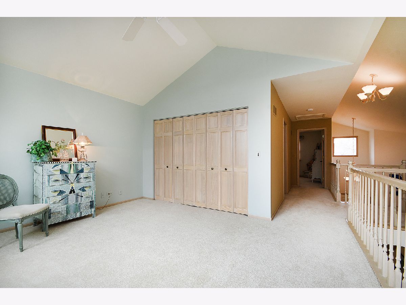
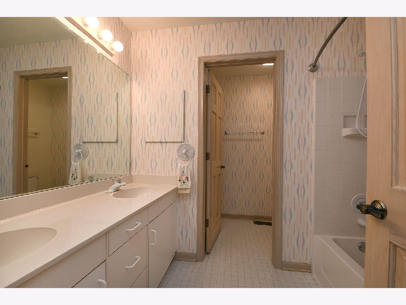
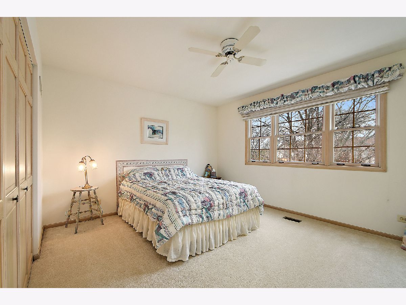
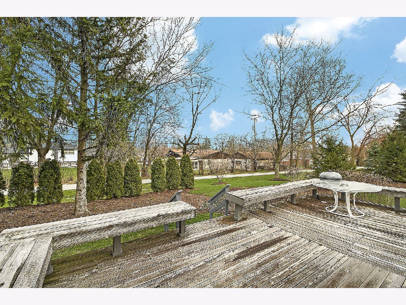
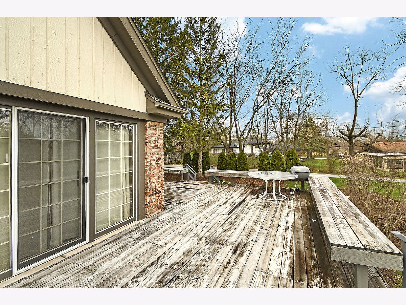
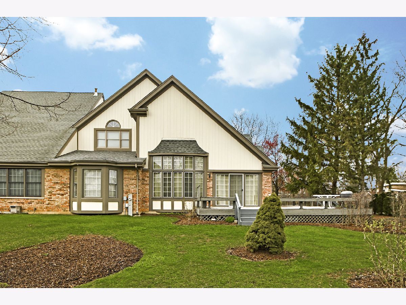
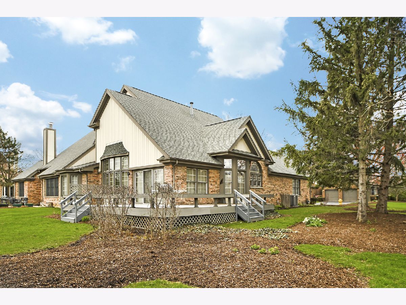
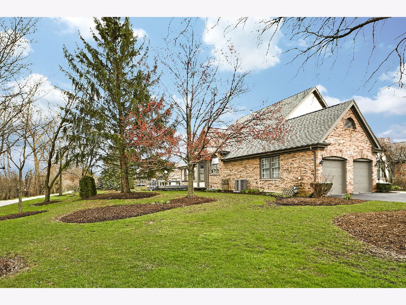
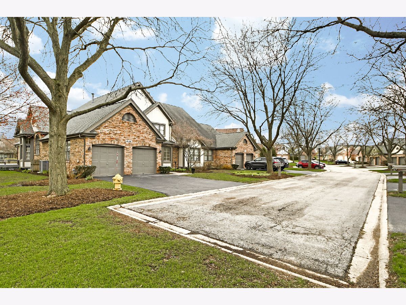
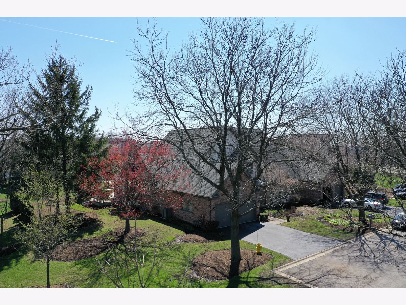
Room Specifics
Total Bedrooms: 2
Bedrooms Above Ground: 2
Bedrooms Below Ground: 0
Dimensions: —
Floor Type: Carpet
Full Bathrooms: 3
Bathroom Amenities: Separate Shower,Double Sink,Garden Tub
Bathroom in Basement: 0
Rooms: Breakfast Room,Foyer,Loft
Basement Description: Unfinished
Other Specifics
| 2 | |
| Concrete Perimeter | |
| Asphalt | |
| Deck, Storms/Screens, End Unit | |
| — | |
| 57 X 140 X 51 X122 | |
| — | |
| Full | |
| Vaulted/Cathedral Ceilings, Hardwood Floors, First Floor Bedroom, First Floor Laundry, Storage, Walk-In Closet(s) | |
| Double Oven, Range, Microwave, Dishwasher, Refrigerator, Washer, Dryer | |
| Not in DB | |
| — | |
| — | |
| — | |
| Gas Log, Gas Starter |
Tax History
| Year | Property Taxes |
|---|---|
| 2020 | $7,245 |
Contact Agent
Nearby Similar Homes
Nearby Sold Comparables
Contact Agent
Listing Provided By
Century 21 Affiliated


