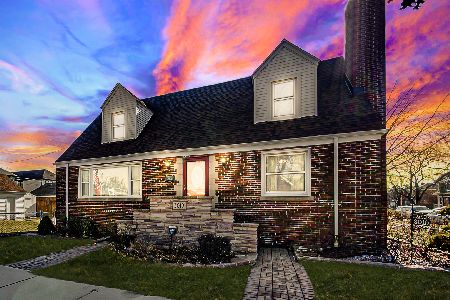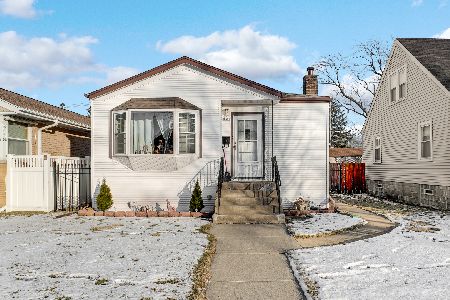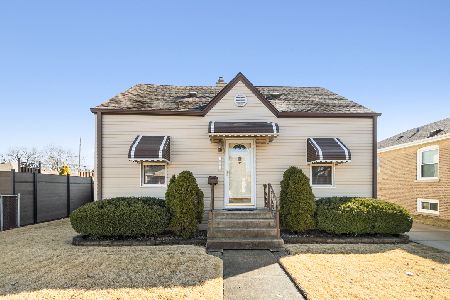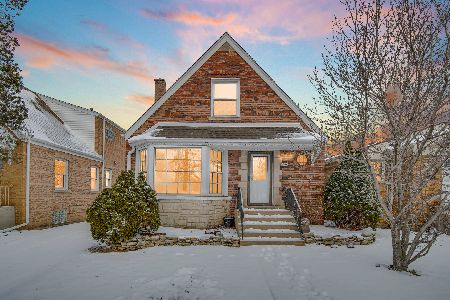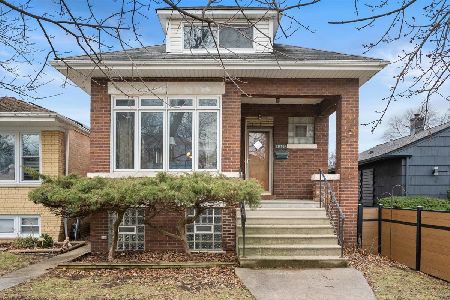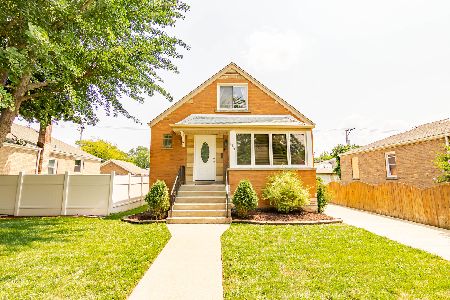10406 Sacramento Avenue, Mount Greenwood, Chicago, Illinois 60655
$425,000
|
Sold
|
|
| Status: | Closed |
| Sqft: | 3,000 |
| Cost/Sqft: | $141 |
| Beds: | 4 |
| Baths: | 4 |
| Year Built: | 1944 |
| Property Taxes: | $3,353 |
| Days On Market: | 2815 |
| Lot Size: | 0,06 |
Description
Looking for a gourmet kitchen? Looking for an open floor plan? Looking for 4 bedrooms? Looking for 2 1/2+ baths? Looking for a Gorgeous Master Suite? Looking for a full finished basement? Looking for a double lot? Looking for an outdoor entertainment space? Looking for an oversized garage? Looking for an incredible school district (Mt Greenwood school)? Look no more!! This house has it all! Everything has been done here..rebuilt from the studs in and a new second floor addition!! Master bedroom has a walk-in closet, tiered ceiling, and view of the golf course! Master bath has double vanity, huge soaking tub and separate shower. 9 ft ceilings on first and second floors.Second floor laundry room. Finished basement offers a large Family Room and separate office. 24'X15' covered deck with recessed lighting!! 24'X24' garage...all on a 50' lot! Great schools, great location, great neighborhood, great house!!! Seller requests a no shoes policy in the house/booties and a bench provided for you
Property Specifics
| Single Family | |
| — | |
| — | |
| 1944 | |
| Full | |
| — | |
| No | |
| 0.06 |
| Cook | |
| — | |
| 0 / Not Applicable | |
| None | |
| Lake Michigan | |
| Public Sewer | |
| 09984785 | |
| 24131070250000 |
Nearby Schools
| NAME: | DISTRICT: | DISTANCE: | |
|---|---|---|---|
|
Grade School
Mount Greenwood Elementary Schoo |
299 | — | |
Property History
| DATE: | EVENT: | PRICE: | SOURCE: |
|---|---|---|---|
| 20 Jul, 2018 | Sold | $425,000 | MRED MLS |
| 18 Jun, 2018 | Under contract | $423,500 | MRED MLS |
| 14 Jun, 2018 | Listed for sale | $423,500 | MRED MLS |
Room Specifics
Total Bedrooms: 4
Bedrooms Above Ground: 4
Bedrooms Below Ground: 0
Dimensions: —
Floor Type: Carpet
Dimensions: —
Floor Type: Carpet
Dimensions: —
Floor Type: Carpet
Full Bathrooms: 4
Bathroom Amenities: Separate Shower,Double Sink,Soaking Tub
Bathroom in Basement: 1
Rooms: Office,Utility Room-Lower Level,Walk In Closet,Deck
Basement Description: Finished
Other Specifics
| 2.5 | |
| Concrete Perimeter | |
| — | |
| Deck, Storms/Screens | |
| — | |
| 50X100 | |
| Full,Pull Down Stair | |
| Full | |
| Vaulted/Cathedral Ceilings, Skylight(s), Hardwood Floors, Second Floor Laundry | |
| — | |
| Not in DB | |
| Sidewalks, Street Lights, Street Paved | |
| — | |
| — | |
| — |
Tax History
| Year | Property Taxes |
|---|---|
| 2018 | $3,353 |
Contact Agent
Nearby Similar Homes
Nearby Sold Comparables
Contact Agent
Listing Provided By
Fitzgerald Real Estate Inc.


