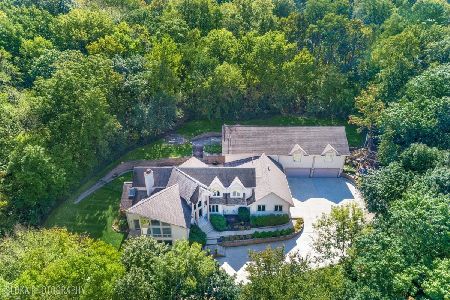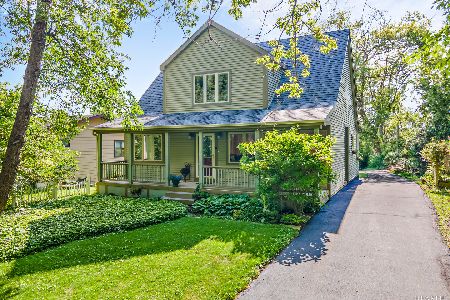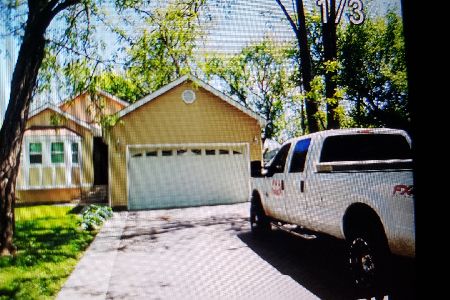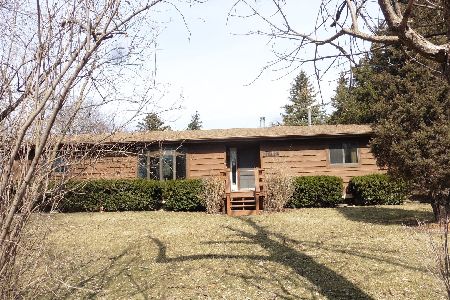10407 Kenilworth Avenue, Algonquin, Illinois 60102
$210,000
|
Sold
|
|
| Status: | Closed |
| Sqft: | 1,742 |
| Cost/Sqft: | $115 |
| Beds: | 3 |
| Baths: | 2 |
| Year Built: | 1990 |
| Property Taxes: | $7,038 |
| Days On Market: | 2585 |
| Lot Size: | 0,52 |
Description
SPRAWLING 1800 SQ FT RANCH LOCATED ON A PRIVATE WOODED LOT WITH LOTS OF POTENTIAL~OPEN CONTEMPORARY FLOOR PLAN VAULTED CEILINGS/LOTS OF SKY LIGHTS THRU-OUT THE HOME TO BRING IN THE NATURAL LIGHT~MASTER SUITE WITH UPDATED BATH/WALK-IN CLOSET~SPACIOUS EAT-IN KITCHEN WITH CENTER ISLAND OPEN TO THE FAMILY ROOM~GENEROUS SIZED SECONDARY BEDROOMS~FULL BASEMENT COULD ADD ON ANTHER 1800 SQ FT WITH BATH ROUGH-IN~DECK TO ENJOY THE DEEP 1/3 ACRE PLUS LOT~ RARE FOUR CAR GARAGE IS A CAR LOVER'S DREAM~LAUNDRY ROOM WAS ON THE MAIN LEVEL BUT IT IS CURRENTLY IN THE BASEMENT~SHORT SALE
Property Specifics
| Single Family | |
| — | |
| Contemporary | |
| 1990 | |
| Full | |
| RANCH | |
| No | |
| 0.52 |
| Mc Henry | |
| — | |
| 0 / Not Applicable | |
| None | |
| Private Well | |
| Septic-Private | |
| 10141132 | |
| 1927251024 |
Nearby Schools
| NAME: | DISTRICT: | DISTANCE: | |
|---|---|---|---|
|
Grade School
Eastview Elementary School |
300 | — | |
|
Middle School
Algonquin Middle School |
300 | Not in DB | |
|
High School
Dundee-crown High School |
300 | Not in DB | |
Property History
| DATE: | EVENT: | PRICE: | SOURCE: |
|---|---|---|---|
| 13 Sep, 2019 | Sold | $210,000 | MRED MLS |
| 3 Apr, 2019 | Under contract | $199,900 | MRED MLS |
| — | Last price change | $209,900 | MRED MLS |
| 19 Nov, 2018 | Listed for sale | $225,000 | MRED MLS |
Room Specifics
Total Bedrooms: 3
Bedrooms Above Ground: 3
Bedrooms Below Ground: 0
Dimensions: —
Floor Type: Carpet
Dimensions: —
Floor Type: Hardwood
Full Bathrooms: 2
Bathroom Amenities: Whirlpool,Separate Shower,Double Sink
Bathroom in Basement: 0
Rooms: No additional rooms
Basement Description: Partially Finished
Other Specifics
| 4 | |
| Concrete Perimeter | |
| Asphalt | |
| Deck | |
| Wooded | |
| 150 X 150 | |
| — | |
| Full | |
| Vaulted/Cathedral Ceilings, Skylight(s), First Floor Full Bath | |
| Range, Dishwasher, Refrigerator, Washer, Dryer | |
| Not in DB | |
| Street Paved | |
| — | |
| — | |
| — |
Tax History
| Year | Property Taxes |
|---|---|
| 2019 | $7,038 |
Contact Agent
Nearby Sold Comparables
Contact Agent
Listing Provided By
RE/MAX Unlimited Northwest







