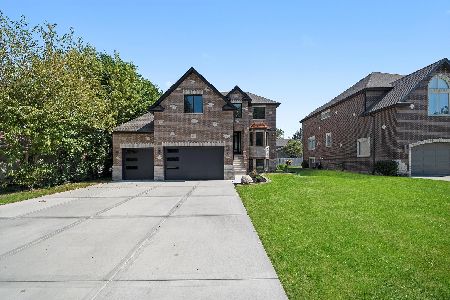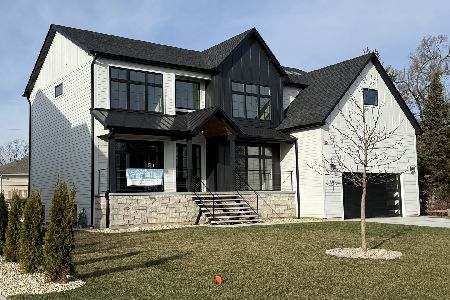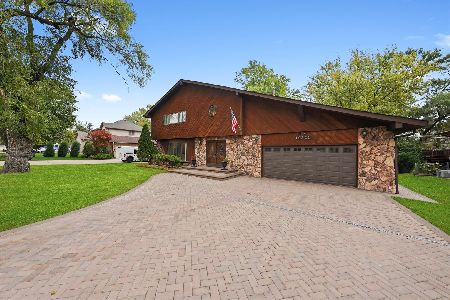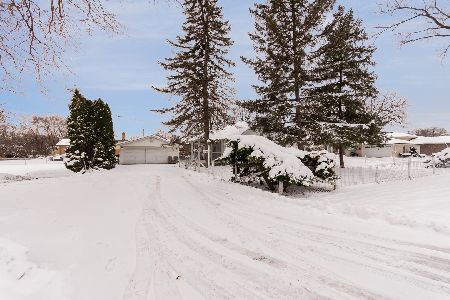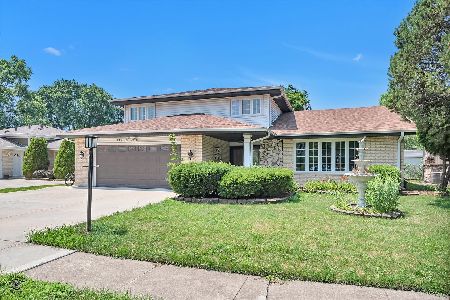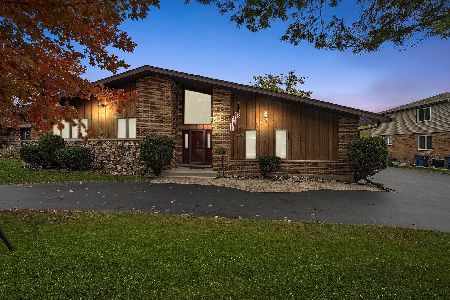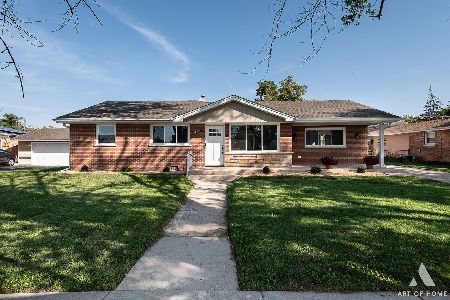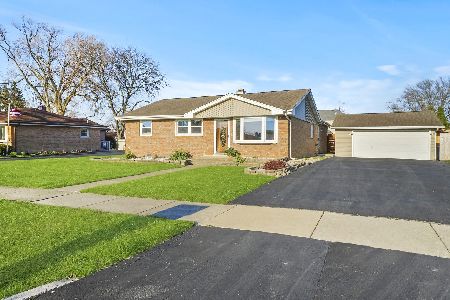10408 82nd Avenue, Palos Hills, Illinois 60465
$325,000
|
Sold
|
|
| Status: | Closed |
| Sqft: | 1,614 |
| Cost/Sqft: | $204 |
| Beds: | 3 |
| Baths: | 3 |
| Year Built: | 1973 |
| Property Taxes: | $6,507 |
| Days On Market: | 2879 |
| Lot Size: | 0,24 |
Description
Remarkable work completed ! Beautiful 3 bedroom, 3 full bath new construction alike split level in heart of Palos Hills. Bright open concept plan of living/dining/kitchen area features leveled island with contemporary quartz counters and shaker cabinets. Porcelain title back splash, stainless steel appliances including Bosh dishwasher. Sliding glass dining area door opens to concrete stamped patio and nice size backyard. Adjoining spacious family room features wood burning fireplace and wet bar. Huge laundry/utility room that could be used as one big mud room. Master bedroom with full, good size bath. All bathrooms have full body spray showers. One bath has whirlpool bath. LED lightning all throughout. New windows,roof, siding and brick work add on. All new mechanicals, work has been done with city permits. Move in and enjoy !
Property Specifics
| Single Family | |
| — | |
| Bi-Level | |
| 1973 | |
| Partial,Walkout | |
| — | |
| No | |
| 0.24 |
| Cook | |
| — | |
| 0 / Not Applicable | |
| None | |
| Lake Michigan,Public | |
| Public Sewer | |
| 09871189 | |
| 23142180320000 |
Nearby Schools
| NAME: | DISTRICT: | DISTANCE: | |
|---|---|---|---|
|
Grade School
Sorrick Elementary School |
117 | — | |
|
Middle School
H H Conrady Junior High School |
117 | Not in DB | |
|
High School
Amos Alonzo Stagg High School |
230 | Not in DB | |
|
Alternate Elementary School
Oak Ridge Elementary School |
— | Not in DB | |
Property History
| DATE: | EVENT: | PRICE: | SOURCE: |
|---|---|---|---|
| 2 Apr, 2018 | Sold | $325,000 | MRED MLS |
| 5 Mar, 2018 | Under contract | $329,991 | MRED MLS |
| 1 Mar, 2018 | Listed for sale | $329,991 | MRED MLS |
Room Specifics
Total Bedrooms: 3
Bedrooms Above Ground: 3
Bedrooms Below Ground: 0
Dimensions: —
Floor Type: Hardwood
Dimensions: —
Floor Type: —
Full Bathrooms: 3
Bathroom Amenities: Full Body Spray Shower
Bathroom in Basement: 1
Rooms: No additional rooms
Basement Description: Finished,Exterior Access
Other Specifics
| 2.5 | |
| Concrete Perimeter | |
| Asphalt,Side Drive | |
| Patio, Stamped Concrete Patio | |
| — | |
| 70X132 | |
| — | |
| Full | |
| Vaulted/Cathedral Ceilings, Bar-Wet, Hardwood Floors | |
| Range, Microwave, Dishwasher, Refrigerator, Stainless Steel Appliance(s) | |
| Not in DB | |
| — | |
| — | |
| — | |
| Wood Burning |
Tax History
| Year | Property Taxes |
|---|---|
| 2018 | $6,507 |
Contact Agent
Nearby Similar Homes
Nearby Sold Comparables
Contact Agent
Listing Provided By
United Real Estate Elite

