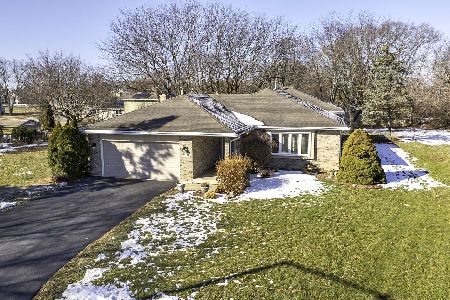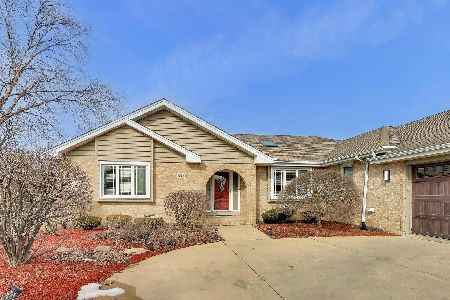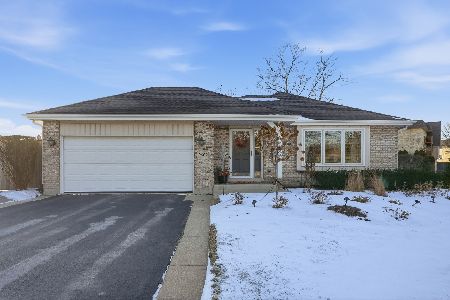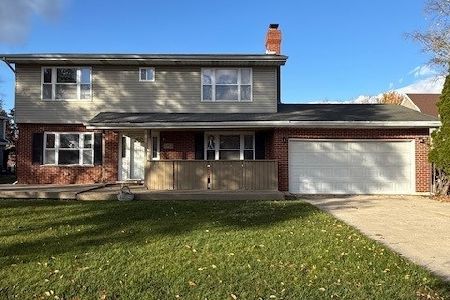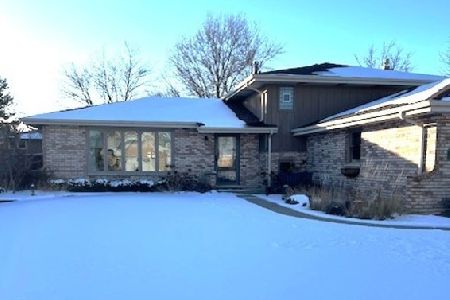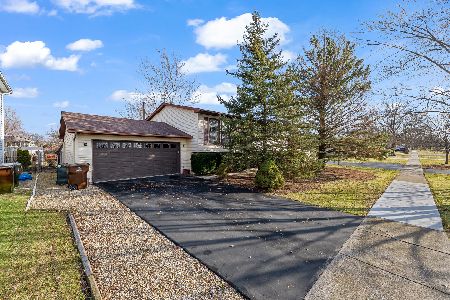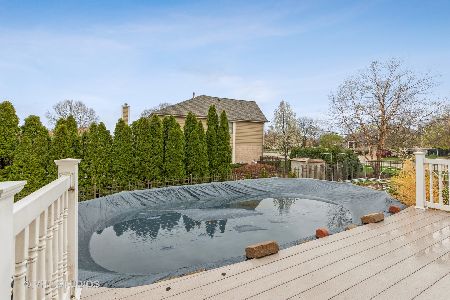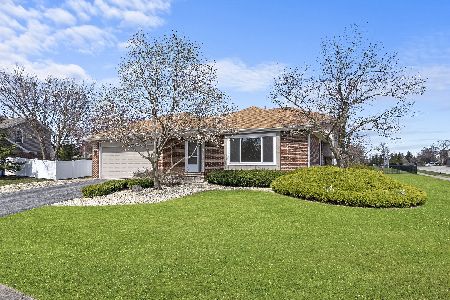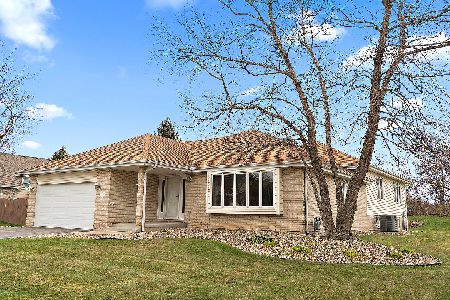10408 Oconnell Avenue, Mokena, Illinois 60448
$355,000
|
Sold
|
|
| Status: | Closed |
| Sqft: | 2,783 |
| Cost/Sqft: | $133 |
| Beds: | 4 |
| Baths: | 4 |
| Year Built: | 1992 |
| Property Taxes: | $7,208 |
| Days On Market: | 3399 |
| Lot Size: | 0,28 |
Description
HUGE PRICE REDUCTION! Hurry in before it's gone! Come see this beautiful ideally located 3,000+ Sq feet open floor plan customized Santa Fe model home located in the highly sought Emerald Estates of Mokena - send your children to top rated Mokena schools. This home offers luxury finishing's throughout the home; crown molding, granite counters, tall cherry oak cabinets with soft close doors, stainless steel appliances, and high efficiency front load washer/dryer. A Finished walk out Basement provides a second kitchen, wet bar Full Bathroom & recreation room perfect for guest entertainment. Upgrades throughout include Furnace (2007), Pella windows and sliding patio door(2009), Roof(2009), A/C(2014), Skylights(5/2016), Carpet(6/2016). Wrap around deck and shed with plenty of yard space! With updated bathrooms and kitchen, the only thing left to do is move-in. Ask your Realtor to Schedule your showing today.
Property Specifics
| Single Family | |
| — | |
| — | |
| 1992 | |
| Full,Walkout | |
| — | |
| No | |
| 0.28 |
| Will | |
| Emerald Estates | |
| 0 / Not Applicable | |
| None | |
| Lake Michigan,Public | |
| Public Sewer | |
| 09383045 | |
| 1909082770070000 |
Nearby Schools
| NAME: | DISTRICT: | DISTANCE: | |
|---|---|---|---|
|
Grade School
Mokena Intermediate School |
159 | — | |
|
Middle School
Mokena Junior High School |
159 | Not in DB | |
|
High School
Lincoln-way East High School |
210 | Not in DB | |
Property History
| DATE: | EVENT: | PRICE: | SOURCE: |
|---|---|---|---|
| 21 Nov, 2016 | Sold | $355,000 | MRED MLS |
| 6 Nov, 2016 | Under contract | $368,900 | MRED MLS |
| 6 Nov, 2016 | Listed for sale | $268,900 | MRED MLS |
Room Specifics
Total Bedrooms: 5
Bedrooms Above Ground: 4
Bedrooms Below Ground: 1
Dimensions: —
Floor Type: Carpet
Dimensions: —
Floor Type: Carpet
Dimensions: —
Floor Type: Carpet
Dimensions: —
Floor Type: —
Full Bathrooms: 4
Bathroom Amenities: Whirlpool,Separate Shower,Double Sink,Soaking Tub
Bathroom in Basement: 1
Rooms: Bedroom 5,Office,Kitchen
Basement Description: Finished,Exterior Access
Other Specifics
| 2 | |
| — | |
| Concrete | |
| — | |
| — | |
| 12278 | |
| Pull Down Stair | |
| Full | |
| Vaulted/Cathedral Ceilings, Skylight(s), Bar-Wet, Hardwood Floors, First Floor Laundry, First Floor Full Bath | |
| Range, Microwave, Dishwasher, Refrigerator, High End Refrigerator, Washer, Dryer, Disposal, Stainless Steel Appliance(s) | |
| Not in DB | |
| — | |
| — | |
| — | |
| Wood Burning |
Tax History
| Year | Property Taxes |
|---|---|
| 2016 | $7,208 |
Contact Agent
Nearby Similar Homes
Nearby Sold Comparables
Contact Agent
Listing Provided By
HomeSmart Realty Group

