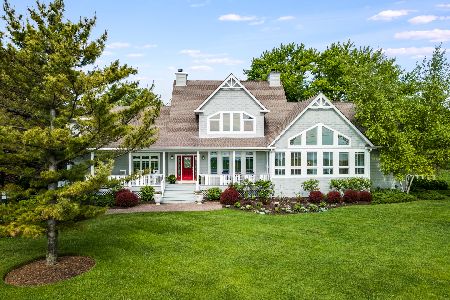10409 Lakeshore Drive, Pleasant Prairie, Wisconsin 53158
$1,060,000
|
Sold
|
|
| Status: | Closed |
| Sqft: | 3,711 |
| Cost/Sqft: | $309 |
| Beds: | 3 |
| Baths: | 5 |
| Year Built: | 2003 |
| Property Taxes: | $14,871 |
| Days On Market: | 2913 |
| Lot Size: | 0,36 |
Description
Lake Michigan waterfront estate with private sandy beach! Amazing water views from every room, balcony, patio & beachside fire pit. Finely appointed Kitchen w/granite, SS appls, island, built-ins & walk-in pantry. 2-story Great Rm w/stone fireplace & wall of windows. 1st flr Master BR includes WIC w/laundry hook-up; adjoining 3-Season Rm; full bath w/walk-in shower. 2nd flr Master BR features 3-sided fireplace, Sitting Rm w/slider to balcony, WIC & luxury bath. Hardwood flrs, volume ceiling, accent lighting, surround sound throughout. Walk-out basement w/full bath & Rec Rm. Heated 3-car garage.
Property Specifics
| Single Family | |
| — | |
| Colonial | |
| 2003 | |
| Full,Walkout | |
| — | |
| Yes | |
| 0.36 |
| Other | |
| — | |
| 0 / Not Applicable | |
| None | |
| Private Well | |
| Holding Tank | |
| 09865931 | |
| 9341232920285 |
Nearby Schools
| NAME: | DISTRICT: | DISTANCE: | |
|---|---|---|---|
|
Grade School
Southport |
— | ||
|
Middle School
Lincoln |
Not in DB | ||
|
High School
Tremper |
Not in DB | ||
Property History
| DATE: | EVENT: | PRICE: | SOURCE: |
|---|---|---|---|
| 2 Oct, 2018 | Sold | $1,060,000 | MRED MLS |
| 24 Aug, 2018 | Under contract | $1,145,000 | MRED MLS |
| 25 Feb, 2018 | Listed for sale | $1,145,000 | MRED MLS |
Room Specifics
Total Bedrooms: 3
Bedrooms Above Ground: 3
Bedrooms Below Ground: 0
Dimensions: —
Floor Type: Hardwood
Dimensions: —
Floor Type: Hardwood
Full Bathrooms: 5
Bathroom Amenities: Whirlpool,Separate Shower,Double Sink
Bathroom in Basement: 1
Rooms: Eating Area,Loft,Recreation Room,Foyer,Utility Room-Lower Level,Walk In Closet,Sun Room
Basement Description: Partially Finished
Other Specifics
| 3 | |
| — | |
| Asphalt | |
| Balcony, Patio | |
| Lake Front,Water Rights,Water View | |
| 83X150X39X37X126 | |
| — | |
| Full | |
| Vaulted/Cathedral Ceilings, Skylight(s), Hardwood Floors, First Floor Bedroom, Second Floor Laundry, First Floor Full Bath | |
| Double Oven, Microwave, Dishwasher, Refrigerator, Washer, Dryer, Stainless Steel Appliance(s), Cooktop, Built-In Oven, Range Hood | |
| Not in DB | |
| Water Rights, Street Paved | |
| — | |
| — | |
| Double Sided, Gas Log, Gas Starter |
Tax History
| Year | Property Taxes |
|---|---|
| 2018 | $14,871 |
Contact Agent
Nearby Similar Homes
Nearby Sold Comparables
Contact Agent
Listing Provided By
@properties




